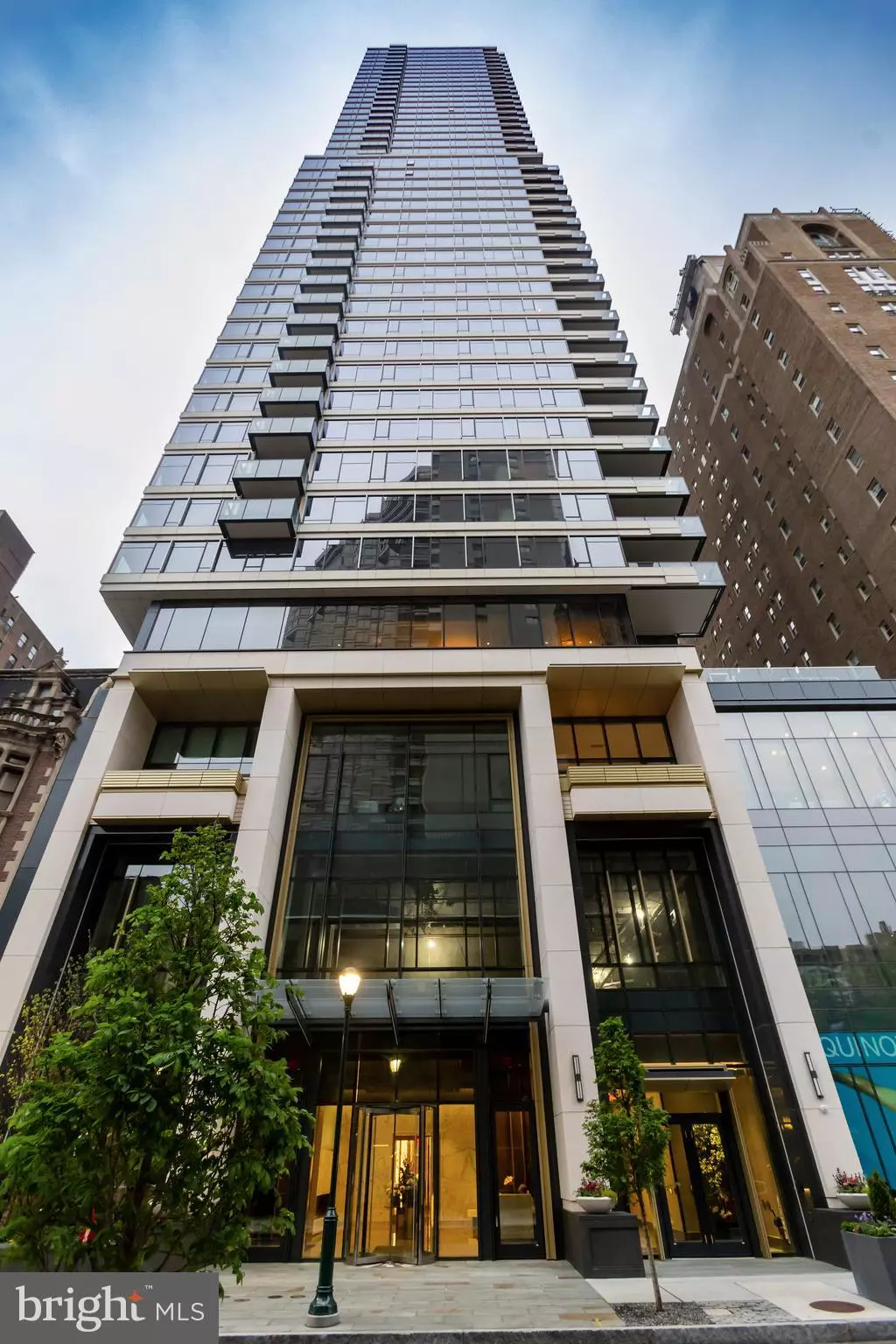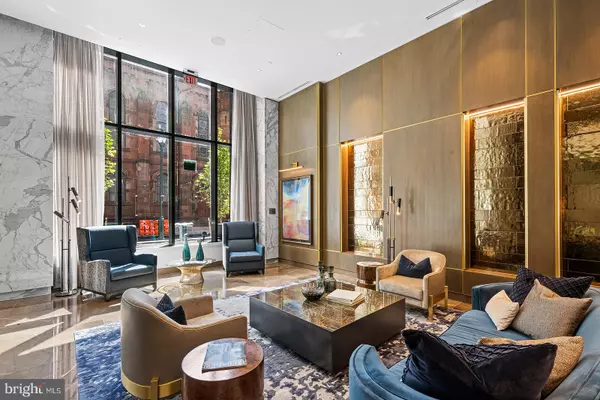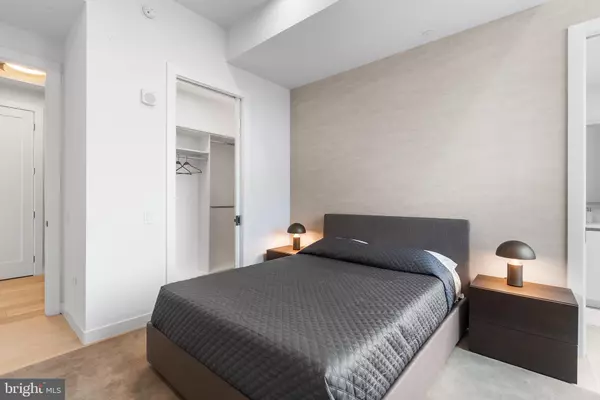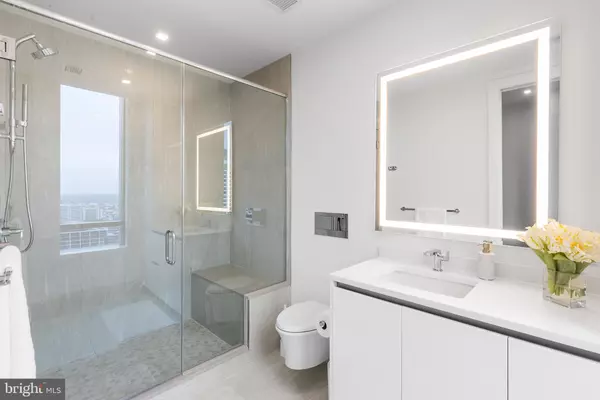2 Beds
3 Baths
1,721 SqFt
2 Beds
3 Baths
1,721 SqFt
Key Details
Property Type Condo
Sub Type Condo/Co-op
Listing Status Active
Purchase Type For Sale
Square Footage 1,721 sqft
Price per Sqft $1,741
Subdivision Rittenhouse Square
MLS Listing ID PAPH2203954
Style Unit/Flat
Bedrooms 2
Full Baths 2
Half Baths 1
Condo Fees $2,048/mo
HOA Y/N N
Abv Grd Liv Area 1,721
Originating Board BRIGHT
Annual Tax Amount $2,525
Tax Year 2022
Property Description
The Sky 4 (S4) located on the North East corner is a dramatic residence featuring expansive wraparound windows framing the panoramic city skyline views. This home features 10 foot ceilings, a split bedroom floor plan and 2 balconies. The gourmet kitchen is adorn with American Grey Oak and Safari Grey cabinets by Hans Krug and flows out to the first balcony and into the open living and dining areas. The appliance package includes a Sub-Zero integrated refrigerator, Wolf gas cooktop, state of the art steam oven and full size convection oven. The oversized kitchen island features White Statuary Quartz counters with waterfall edges, a large under mounted sink, Dornbracht faucet, Signature Seriese dishwasher and under-counter drawer microwave. The intimate owner's suite with the second balcony offers views of Rittenhouse Square. The principle bathroom is complimented by an expansive shower with Fantini shower fixtures, Antico Scuro marble floors and surrounded by floor to ceiling porcelain walls. A comfortable size laundry room with full size Maytag washer and vented dryer make life easier. Hardwood throughout and prewiring for future blinds and smart home technology complete this magnificent residence.
***One parking space is included in listed price, second parking space is available for additional $100,000***
Location
State PA
County Philadelphia
Area 19103 (19103)
Zoning CMX-4
Direction South
Rooms
Main Level Bedrooms 2
Interior
Interior Features Family Room Off Kitchen, Floor Plan - Open, Kitchen - Island, Primary Bath(s), Sprinkler System, Bathroom - Stall Shower, Walk-in Closet(s), Wet/Dry Bar, Wine Storage, Wood Floors
Hot Water Natural Gas
Heating Heat Pump(s)
Cooling Central A/C
Equipment Built-In Microwave, Cooktop, Dishwasher, Disposal, Dryer, Oven - Wall, Washer, Water Dispenser, Icemaker
Furnishings No
Fireplace N
Appliance Built-In Microwave, Cooktop, Dishwasher, Disposal, Dryer, Oven - Wall, Washer, Water Dispenser, Icemaker
Heat Source Natural Gas
Laundry Dryer In Unit, Washer In Unit
Exterior
Exterior Feature Balconies- Multiple
Parking Features Other
Garage Spaces 1.0
Amenities Available Bar/Lounge, Concierge, Elevator, Exercise Room, Extra Storage, Fitness Center, Guest Suites, Hot tub, Meeting Room, Party Room, Pool - Indoor, Pool - Outdoor, Reserved/Assigned Parking, Sauna, Security, Transportation Service
Water Access N
Accessibility None
Porch Balconies- Multiple
Total Parking Spaces 1
Garage Y
Building
Story 1
Unit Features Hi-Rise 9+ Floors
Sewer Public Sewer
Water Public
Architectural Style Unit/Flat
Level or Stories 1
Additional Building Above Grade
New Construction Y
Schools
School District The School District Of Philadelphia
Others
Pets Allowed Y
HOA Fee Include Alarm System,All Ground Fee,Health Club,Management,Water,Trash,Snow Removal,Sauna,Pool(s),Ext Bldg Maint,Common Area Maintenance
Senior Community No
Tax ID NO TAX RECORD
Ownership Condominium
Security Features 24 hour security,Doorman,Security System
Special Listing Condition Standard
Pets Allowed Number Limit

GET MORE INFORMATION
REALTOR® | Lic# 0225219651






