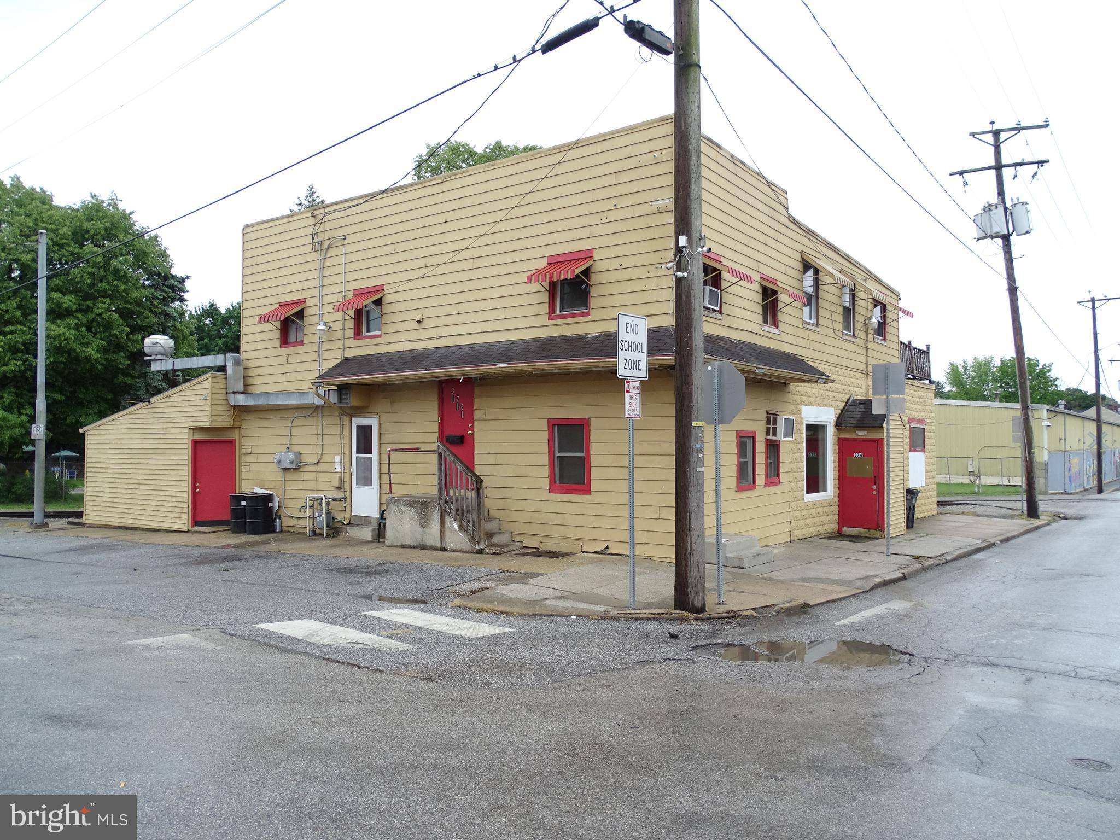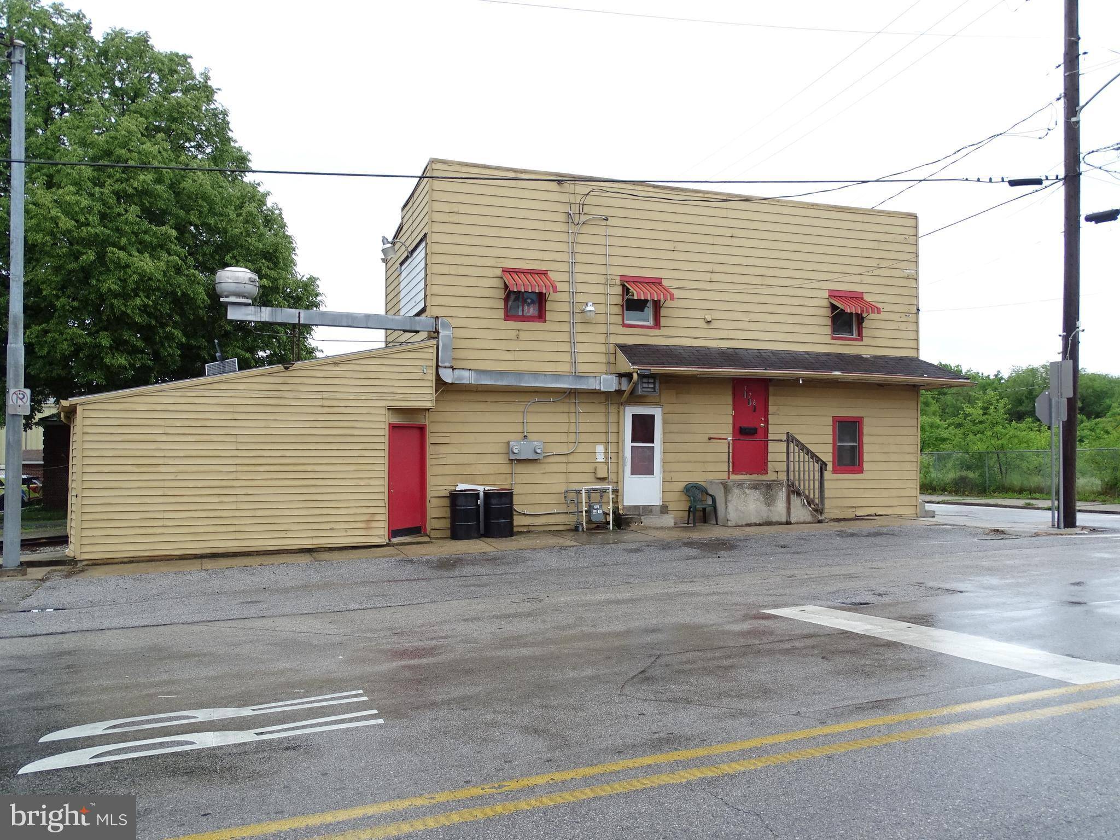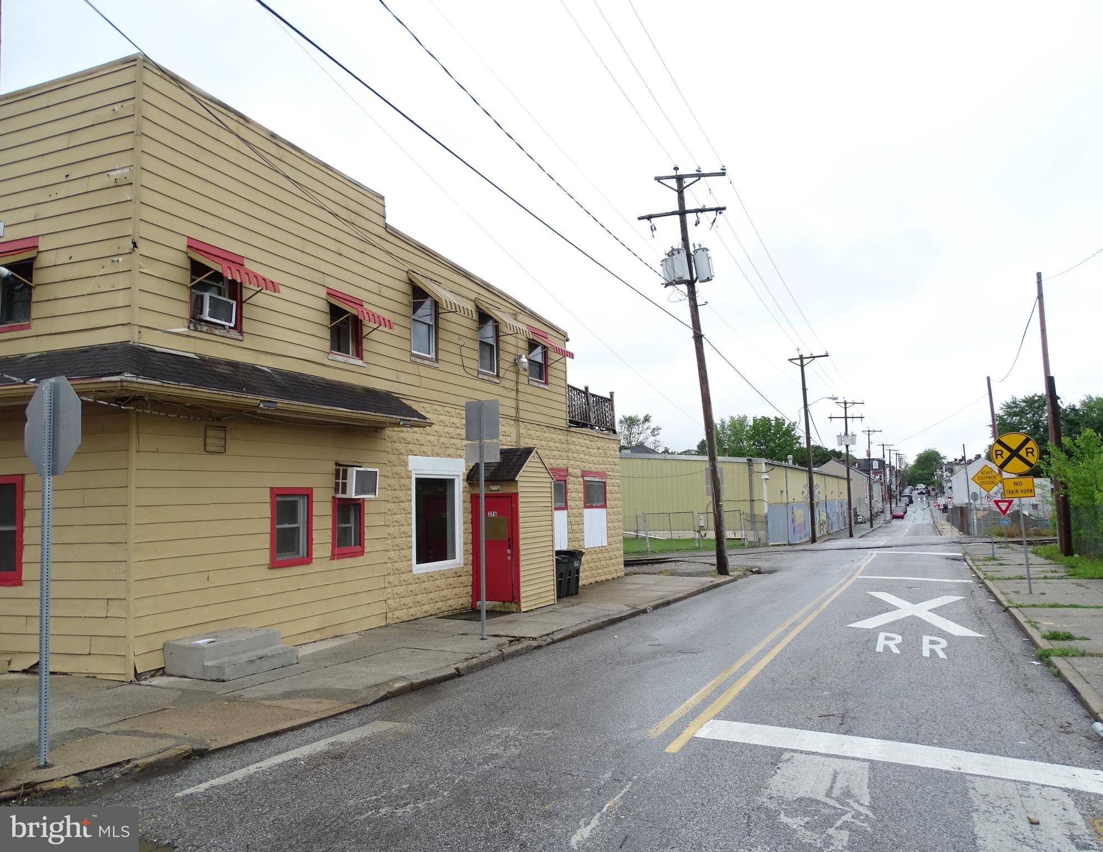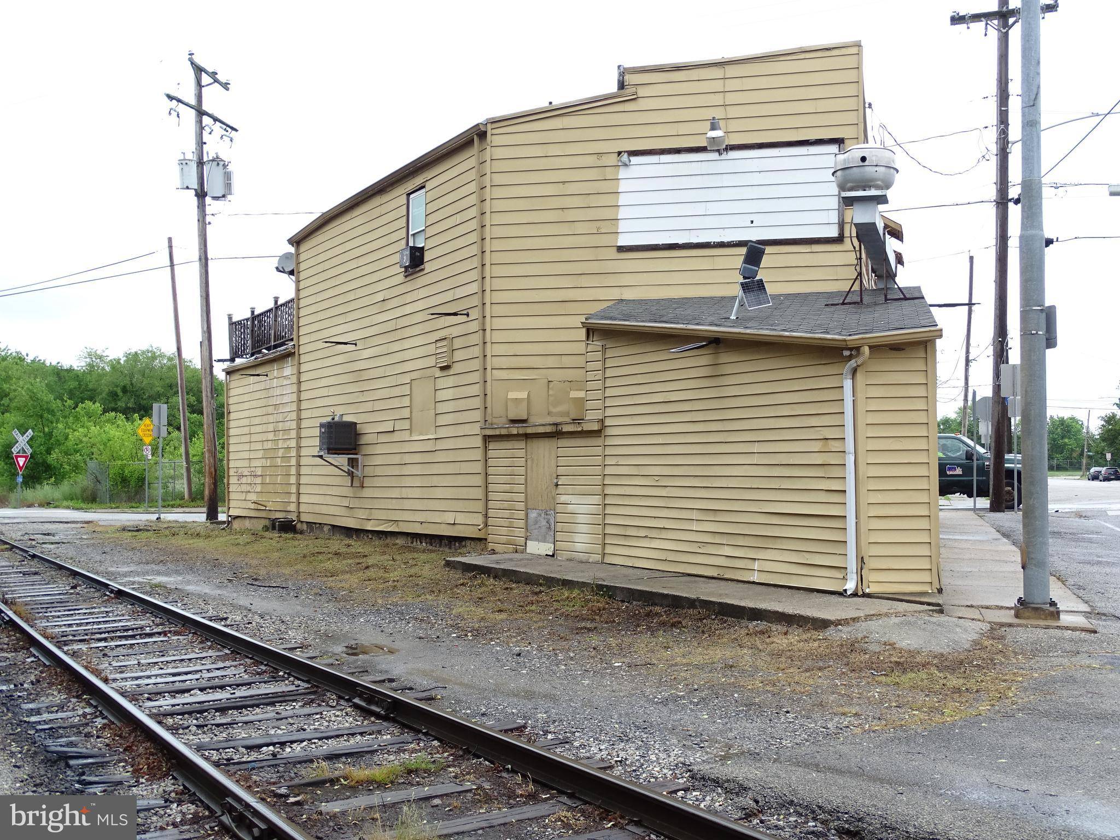4,354 SqFt
4,354 SqFt
Key Details
Property Type Multi-Family
Sub Type Detached
Listing Status Active
Purchase Type For Sale
Square Footage 4,354 sqft
Price per Sqft $55
MLS Listing ID PAYK2061818
Style Unit/Flat
Abv Grd Liv Area 4,354
Originating Board BRIGHT
Year Built 1900
Annual Tax Amount $3,368
Tax Year 2025
Lot Size 1,625 Sqft
Acres 0.04
Property Sub-Type Detached
Property Description
Location
State PA
County York
Area York City (15201)
Zoning COMMERCIAL
Rooms
Basement Full, Interior Access, Sump Pump, Unfinished
Interior
Interior Features Ceiling Fan(s), Floor Plan - Open, Kitchen - Eat-In, Bathroom - Tub Shower, Wood Floors
Hot Water Natural Gas
Heating Forced Air, Baseboard - Electric
Cooling Central A/C
Flooring Other, Wood, Vinyl
Inclusions Stove/Grill, Refrigerator in first floor unit.
Equipment Exhaust Fan, Oven - Single, Refrigerator, Washer/Dryer Hookups Only
Fireplace N
Window Features Replacement
Appliance Exhaust Fan, Oven - Single, Refrigerator, Washer/Dryer Hookups Only
Heat Source Electric, Natural Gas
Exterior
Exterior Feature Balcony
Utilities Available Electric Available, Natural Gas Available, Sewer Available, Water Available
Water Access N
View Street
Roof Type Rubber
Street Surface Paved
Accessibility 2+ Access Exits
Porch Balcony
Road Frontage City/County
Garage N
Building
Lot Description Cleared, Corner, Level
Foundation Block
Sewer Public Sewer
Water Public
Architectural Style Unit/Flat
Additional Building Above Grade, Below Grade
New Construction N
Schools
Elementary Schools Goode
Middle Schools Hannah Penn
High Schools William Penn
School District York City
Others
Tax ID 07-123-03-0038-00-00000
Ownership Fee Simple
SqFt Source Assessor
Acceptable Financing Cash, Conventional
Listing Terms Cash, Conventional
Financing Cash,Conventional
Special Listing Condition Standard

GET MORE INFORMATION
REALTOR® | Lic# 0225219651






