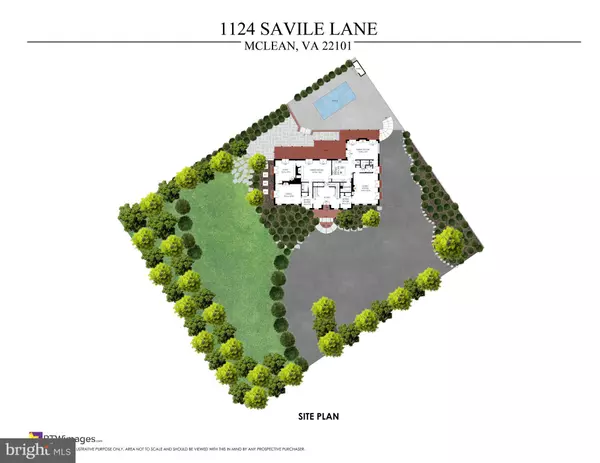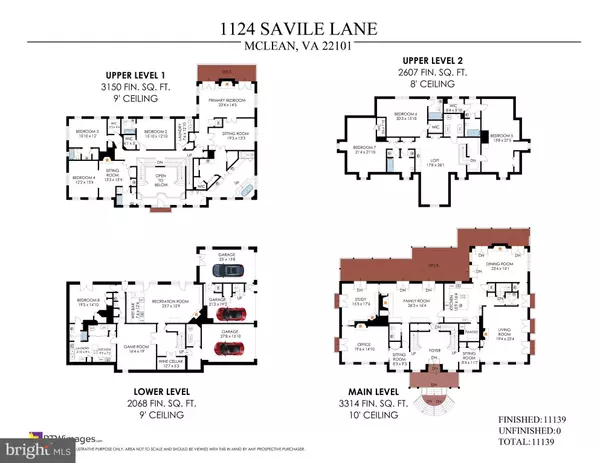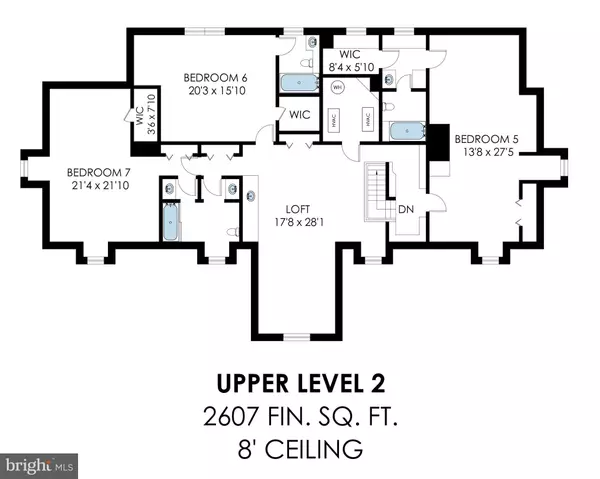8 Beds
11 Baths
11,139 SqFt
8 Beds
11 Baths
11,139 SqFt
Key Details
Property Type Single Family Home
Sub Type Detached
Listing Status Pending
Purchase Type For Sale
Square Footage 11,139 sqft
Price per Sqft $264
Subdivision Basil Court
MLS Listing ID VAFX2183002
Style Colonial
Bedrooms 8
Full Baths 9
Half Baths 2
HOA Y/N N
Abv Grd Liv Area 9,071
Originating Board BRIGHT
Year Built 1988
Annual Tax Amount $27,691
Tax Year 2023
Lot Size 0.477 Acres
Acres 0.48
Property Description
Location
State VA
County Fairfax
Zoning 110
Rooms
Other Rooms Living Room, Dining Room, Primary Bedroom, Sitting Room, Bedroom 2, Bedroom 3, Bedroom 4, Bedroom 5, Kitchen, Library, Foyer, Bedroom 1, Study, In-Law/auPair/Suite, Other, Bedroom 6, Bonus Room
Basement Fully Finished, Garage Access, Heated, Improved, Outside Entrance, Rear Entrance, Walkout Level, Windows
Interior
Interior Features 2nd Kitchen, Bar, Built-Ins, Carpet, Central Vacuum, Attic, Chair Railings, Crown Moldings, Curved Staircase, Dining Area, Family Room Off Kitchen, Formal/Separate Dining Room, Pantry, Wood Floors, Bathroom - Stall Shower, Elevator, Skylight(s), Stain/Lead Glass, Walk-in Closet(s), Wine Storage
Hot Water Natural Gas
Heating Forced Air
Cooling Central A/C, Zoned
Flooring Marble, Hardwood, Carpet
Fireplaces Number 7
Equipment Cooktop, Dishwasher, Disposal, Dryer, Exhaust Fan, Extra Refrigerator/Freezer, Microwave, Oven - Double, Washer
Fireplace Y
Appliance Cooktop, Dishwasher, Disposal, Dryer, Exhaust Fan, Extra Refrigerator/Freezer, Microwave, Oven - Double, Washer
Heat Source Natural Gas
Laundry Upper Floor, Lower Floor
Exterior
Exterior Feature Deck(s), Patio(s)
Parking Features Garage - Side Entry, Garage Door Opener
Garage Spaces 3.0
Utilities Available Water Available, Sewer Available, Natural Gas Available
Water Access N
Roof Type Slate
Accessibility Elevator
Porch Deck(s), Patio(s)
Attached Garage 3
Total Parking Spaces 3
Garage Y
Building
Lot Description Irregular
Story 4
Foundation Concrete Perimeter, Slab
Sewer No Septic System
Water Public
Architectural Style Colonial
Level or Stories 4
Additional Building Above Grade, Below Grade
New Construction N
Schools
High Schools Langley
School District Fairfax County Public Schools
Others
Senior Community No
Tax ID 0312 01 0002
Ownership Fee Simple
SqFt Source Assessor
Special Listing Condition Standard

GET MORE INFORMATION
REALTOR® | Lic# 0225219651






