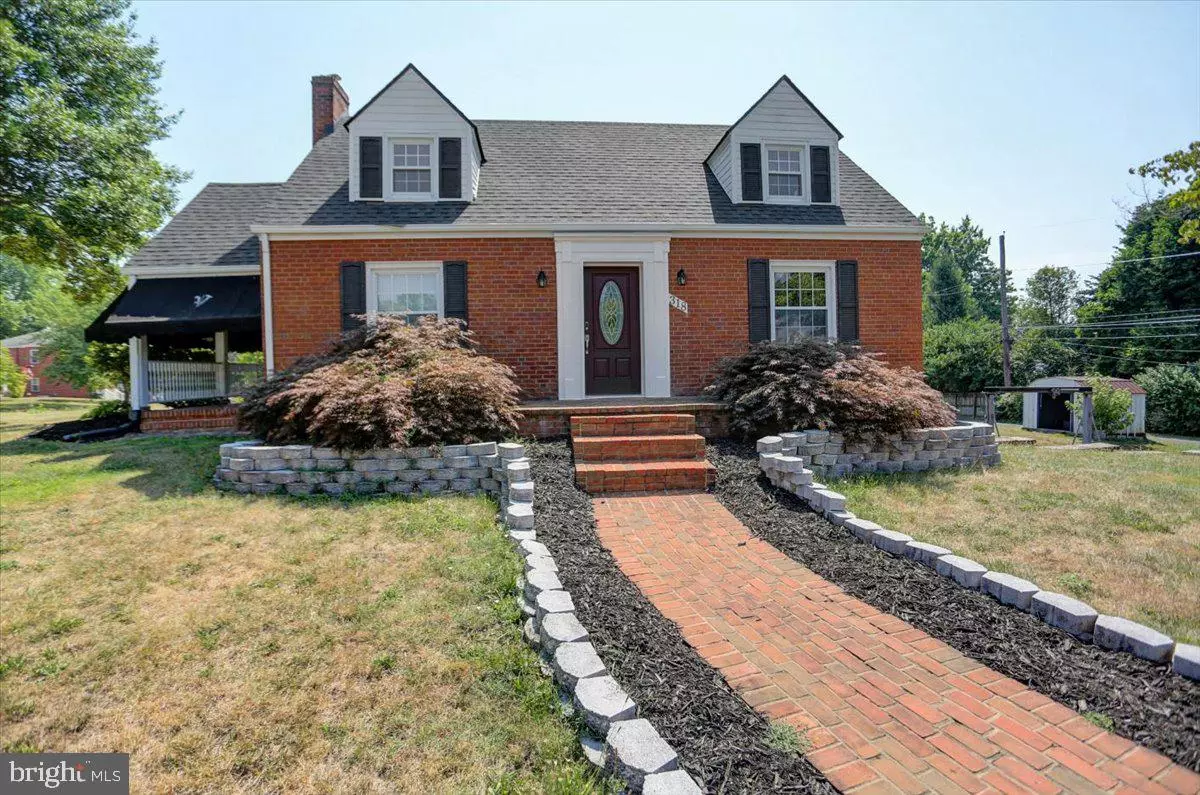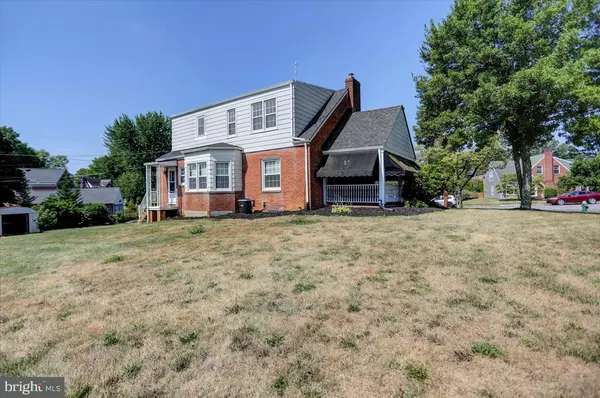3 Beds
2 Baths
1,390 SqFt
3 Beds
2 Baths
1,390 SqFt
Key Details
Property Type Single Family Home
Sub Type Detached
Listing Status Active
Purchase Type For Sale
Square Footage 1,390 sqft
Price per Sqft $262
Subdivision North End
MLS Listing ID MDWA2023156
Style Cape Cod
Bedrooms 3
Full Baths 1
Half Baths 1
HOA Y/N N
Abv Grd Liv Area 1,390
Originating Board BRIGHT
Year Built 1945
Annual Tax Amount $4,189
Tax Year 2024
Lot Size 0.304 Acres
Acres 0.3
Property Description
Nestled within a well established neighborhood, this fully renovated 3-bedroom, 1.5-bath Cape Cod combines classic charm with modern updates. Situated on a picturesque corner lot, this home is move-in ready and brimming with thoughtful upgrades.
Step inside to discover beautifully refinished original hardwood floors that flow throughout, enhanced by elegant crown molding and chair rail accents. The details elevate each room, adding timeless character and a polished finish.
The completely remodeled kitchen is a showstopper, boasting brand-new stainless steel appliances, sleek countertops, and stylish cabinetry. Entertain with ease in this thoughtfully designed space.
A brand-new 50-year roof installed in 2022 provides long-term durability, while the 2024 furnace and water heater ensure modern efficiency. The entire home has been freshly painted, with updated lighting creating a warm and inviting ambiance in every room.
The home's exterior features a new main entry door with a keyless lock, offering both style and convenience. The spacious corner lot provides ample outdoor space for gardening, entertaining, or relaxing in this wonderful neighborhood.
Don't miss this opportunity to own a truly turnkey home with a perfect blend of classic design and contemporary comforts. Schedule your showing today and make this Cape Cod your forever home!
Location
State MD
County Washington
Zoning RMOD
Rooms
Other Rooms Living Room, Dining Room, Bedroom 2, Kitchen, Bedroom 1, Bathroom 3, Full Bath, Half Bath
Basement Connecting Stairway, Garage Access, Outside Entrance, Shelving, Unfinished, Workshop
Interior
Interior Features Ceiling Fan(s), Chair Railings, Crown Moldings, Floor Plan - Traditional, Kitchen - Country, Pantry, Stove - Pellet, Bathroom - Tub Shower, Upgraded Countertops, Wainscotting, Window Treatments, Wood Floors
Hot Water Electric
Cooling Central A/C
Flooring Hardwood, Laminated
Fireplaces Number 1
Fireplaces Type Brick, Mantel(s), Other
Inclusions Alarm system, ceiling fans, ss stove, exhaust fan, fireplace equipment, ss microwave, ss refrigerator, satellite dish, screens, shades/blinds, shed, storm doors/windows, pellet wood stove.
Equipment Built-In Microwave, Exhaust Fan, Oven/Range - Electric, Refrigerator, Stainless Steel Appliances, Water Heater
Fireplace Y
Appliance Built-In Microwave, Exhaust Fan, Oven/Range - Electric, Refrigerator, Stainless Steel Appliances, Water Heater
Heat Source Oil
Laundry Basement
Exterior
Exterior Feature Porch(es)
Parking Features Additional Storage Area, Basement Garage, Garage - Side Entry
Garage Spaces 5.0
Utilities Available Cable TV Available, Electric Available
Water Access N
View City, Garden/Lawn, Mountain, Trees/Woods
Roof Type Architectural Shingle
Accessibility None
Porch Porch(es)
Attached Garage 1
Total Parking Spaces 5
Garage Y
Building
Story 2
Foundation Block
Sewer Public Sewer
Water Public
Architectural Style Cape Cod
Level or Stories 2
Additional Building Above Grade, Below Grade
New Construction N
Schools
Elementary Schools Potomac Heights
Middle Schools Northern
High Schools North Hagerstown
School District Washington County Public Schools
Others
Pets Allowed Y
Senior Community No
Tax ID 2221014540
Ownership Fee Simple
SqFt Source Assessor
Security Features Carbon Monoxide Detector(s),Security System
Acceptable Financing Cash, Conventional, FHA, VA
Horse Property N
Listing Terms Cash, Conventional, FHA, VA
Financing Cash,Conventional,FHA,VA
Special Listing Condition Standard
Pets Allowed No Pet Restrictions

GET MORE INFORMATION
REALTOR® | Lic# 0225219651






