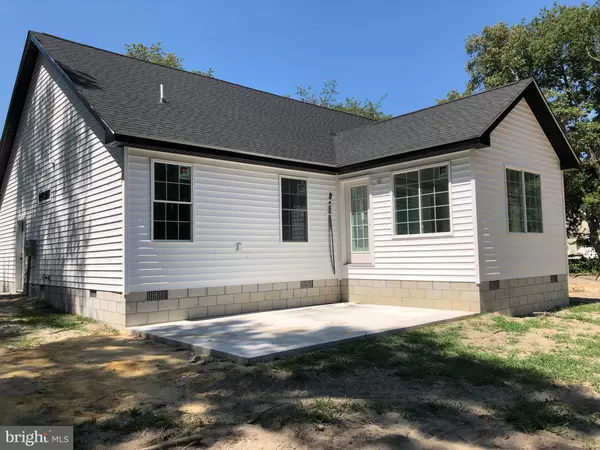3 Beds
2 Baths
1,550 SqFt
3 Beds
2 Baths
1,550 SqFt
Key Details
Property Type Single Family Home
Sub Type Detached
Listing Status Pending
Purchase Type For Sale
Square Footage 1,550 sqft
Price per Sqft $258
Subdivision North Towns End Ii
MLS Listing ID DESU2070204
Style Ranch/Rambler
Bedrooms 3
Full Baths 2
HOA Fees $150/ann
HOA Y/N Y
Abv Grd Liv Area 1,550
Originating Board BRIGHT
Year Built 2024
Annual Tax Amount $73
Tax Year 2023
Lot Size 0.750 Acres
Acres 0.75
Lot Dimensions 126.00 x 261.00
Property Description
Split open floor plan with a sunroom and patio off the back to enjoy the private and spacious backyard! Only the nicest finishes as well; LVP flooring, granite countertops, soft close cabinets, tray ceiling in the main living area and so much more!
Look no further and book an appointment today, you won't be sorry you did!
Location
State DE
County Sussex
Area Little Creek Hundred (31010)
Zoning AR-1
Rooms
Other Rooms Living Room, Primary Bedroom, Bedroom 2, Bedroom 3, Kitchen, Sun/Florida Room, Utility Room, Bathroom 2, Primary Bathroom
Main Level Bedrooms 3
Interior
Interior Features Ceiling Fan(s), Carpet, Combination Kitchen/Dining, Floor Plan - Open, Kitchen - Island, Upgraded Countertops, Walk-in Closet(s), Pantry, Bathroom - Walk-In Shower, Bathroom - Tub Shower
Hot Water Electric
Heating Forced Air, Heat Pump - Electric BackUp
Cooling Ceiling Fan(s), Central A/C, Heat Pump(s)
Flooring Carpet, Luxury Vinyl Plank
Equipment Dishwasher, Microwave, Oven/Range - Electric, Range Hood, Water Heater, Refrigerator
Fireplace N
Window Features Double Hung,Screens
Appliance Dishwasher, Microwave, Oven/Range - Electric, Range Hood, Water Heater, Refrigerator
Heat Source Electric
Exterior
Exterior Feature Patio(s), Porch(es)
Parking Features Garage - Front Entry, Garage Door Opener
Garage Spaces 4.0
Water Access N
Roof Type Architectural Shingle
Accessibility 2+ Access Exits
Porch Patio(s), Porch(es)
Attached Garage 2
Total Parking Spaces 4
Garage Y
Building
Story 1
Foundation Crawl Space
Sewer Gravity Sept Fld
Water Well
Architectural Style Ranch/Rambler
Level or Stories 1
Additional Building Above Grade, Below Grade
Structure Type Dry Wall
New Construction Y
Schools
School District Laurel
Others
Senior Community No
Tax ID 432-06.00-252.00
Ownership Fee Simple
SqFt Source Assessor
Acceptable Financing Cash, Conventional, FHA, VA, USDA
Listing Terms Cash, Conventional, FHA, VA, USDA
Financing Cash,Conventional,FHA,VA,USDA
Special Listing Condition Standard

GET MORE INFORMATION
REALTOR® | Lic# 0225219651


