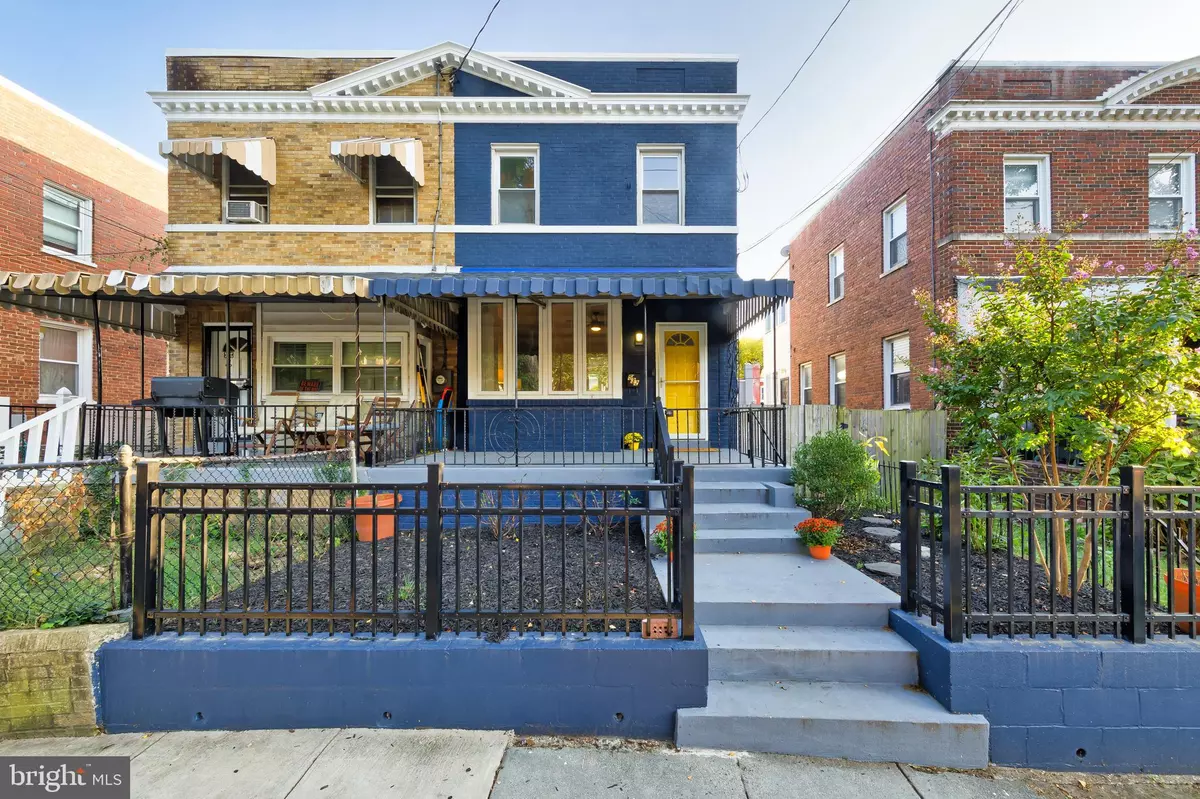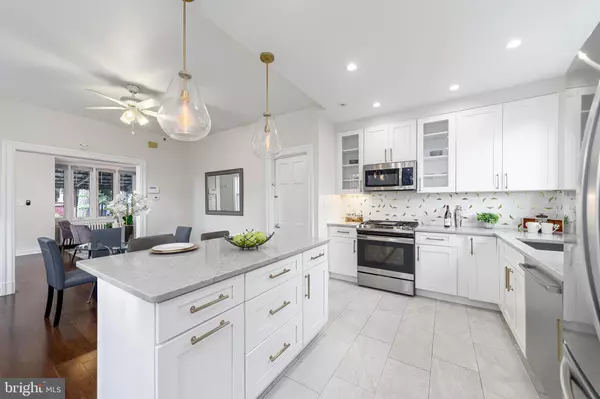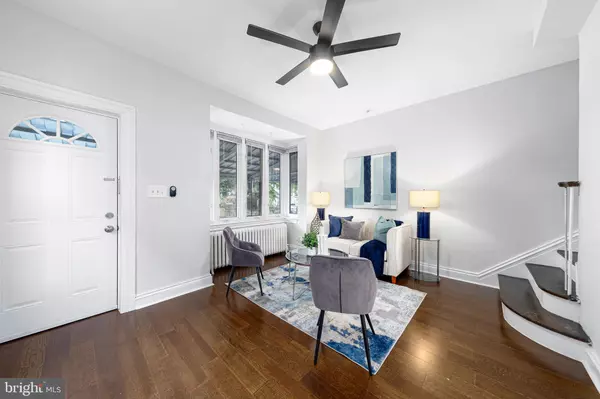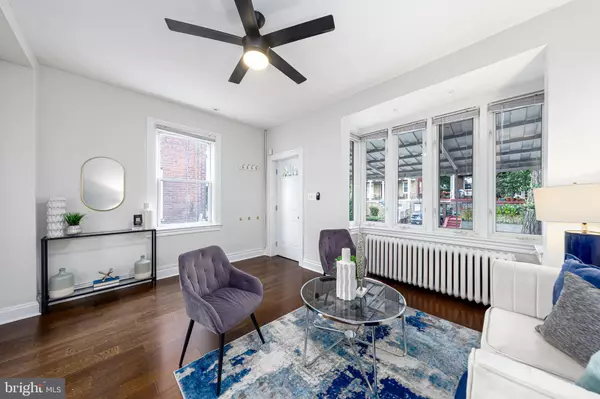3 Beds
2 Baths
1,553 SqFt
3 Beds
2 Baths
1,553 SqFt
Key Details
Property Type Single Family Home, Townhouse
Sub Type Twin/Semi-Detached
Listing Status Active
Purchase Type For Sale
Square Footage 1,553 sqft
Price per Sqft $402
Subdivision Brightwood
MLS Listing ID DCDC2160376
Style Federal
Bedrooms 3
Full Baths 2
HOA Y/N N
Abv Grd Liv Area 1,055
Originating Board BRIGHT
Year Built 1925
Tax Year 2023
Lot Size 1,419 Sqft
Acres 0.03
Property Description
The living room can equally provide a gracious entertaining space or a peaceful retreat from the world. The large dining room is perfect for cozy dinner parties. Beyond the dining room is a spacious, renovated kitchen with custom shaker cabinetry and built-ins, quartz countertops, exquisite backsplash, stainless steel appliances, gas range, and beautiful pendant light fixtures.
Upstairs, the owner’s bedroom boasts a large closet. There are two additional bedrooms and an updated ceramic tile bathroom. The lower level has a recreation room with a full bathroom, office area, and laundry and storage room. And, of course, the house features the ideal combination of central air-conditioning and radiator heat along with hardwood floors on the main level. The back deck is a private oasis.
This location is second to none! Easily walk to the Takoma Recreation Center featuring indoor pool, tennis courts, baseball field, playground, and picnic area. Minutes to the Takoma Metro Station on the Red Line, groceries, shops, restaurants, The Parks at Walter Reed, and downtown Takoma Park. Everything you need is just a quick walk away!
Location
State DC
County Washington
Zoning RF-1
Rooms
Other Rooms Living Room, Dining Room, Primary Bedroom, Bedroom 2, Bedroom 3, Kitchen, Office, Recreation Room, Bathroom 1, Bathroom 2
Basement Connecting Stairway, Fully Finished, Outside Entrance
Interior
Interior Features Ceiling Fan(s), Crown Moldings, Dining Area, Floor Plan - Open, Kitchen - Gourmet, Recessed Lighting, Bathroom - Tub Shower, Upgraded Countertops, Window Treatments, Wood Floors, Kitchen - Island
Hot Water Natural Gas
Heating Radiator
Cooling Central A/C
Flooring Hardwood, Laminated, Tile/Brick
Equipment Built-In Microwave, Built-In Range, Dishwasher, Disposal, Oven/Range - Gas, Refrigerator, Stainless Steel Appliances, Stove, Washer, Dryer
Fireplace N
Appliance Built-In Microwave, Built-In Range, Dishwasher, Disposal, Oven/Range - Gas, Refrigerator, Stainless Steel Appliances, Stove, Washer, Dryer
Heat Source Natural Gas
Laundry Dryer In Unit, Washer In Unit, Basement, Has Laundry, Hookup
Exterior
Exterior Feature Deck(s), Porch(es)
Water Access N
View Street
Accessibility None
Porch Deck(s), Porch(es)
Garage N
Building
Story 3
Foundation Brick/Mortar
Sewer Public Sewer
Water Public
Architectural Style Federal
Level or Stories 3
Additional Building Above Grade, Below Grade
New Construction N
Schools
High Schools Coolidge
School District District Of Columbia Public Schools
Others
Pets Allowed Y
Senior Community No
Tax ID 3198//0040
Ownership Fee Simple
SqFt Source Estimated
Acceptable Financing Cash, Conventional, FHA, VA
Listing Terms Cash, Conventional, FHA, VA
Financing Cash,Conventional,FHA,VA
Special Listing Condition Standard
Pets Allowed No Pet Restrictions

GET MORE INFORMATION
REALTOR® | Lic# 0225219651






