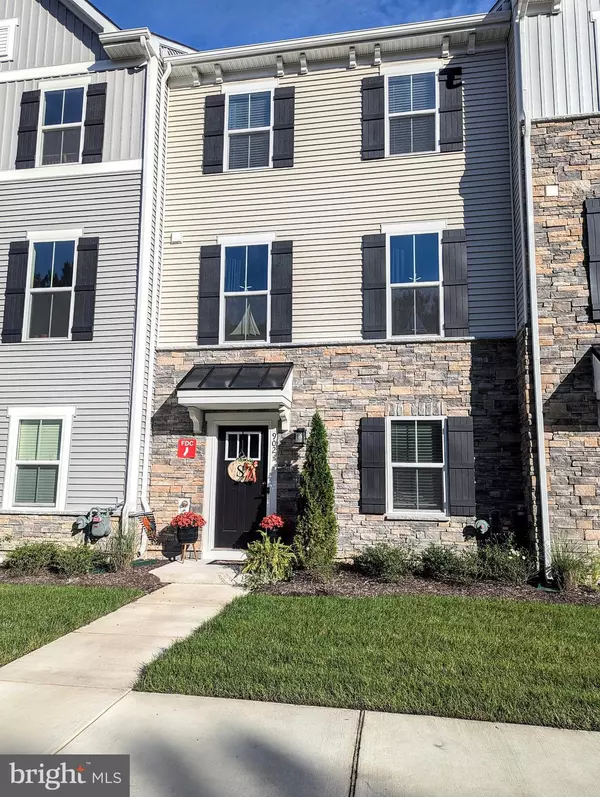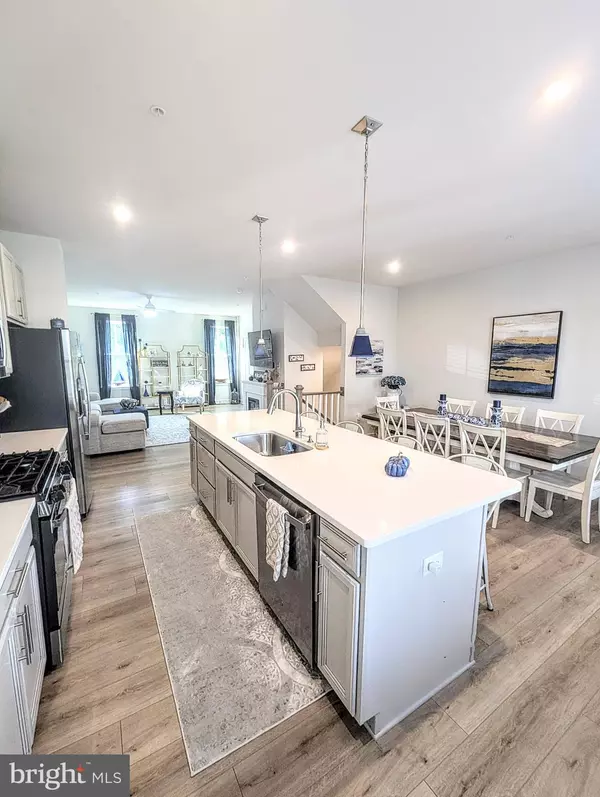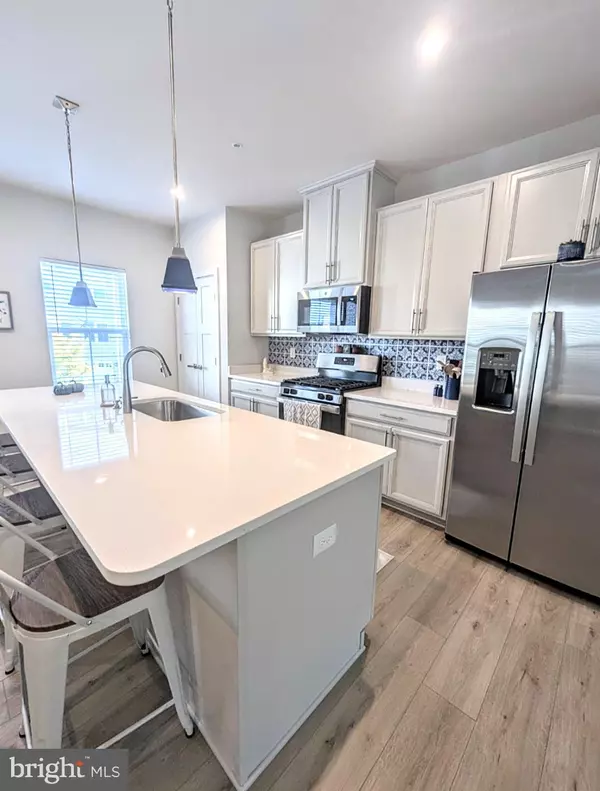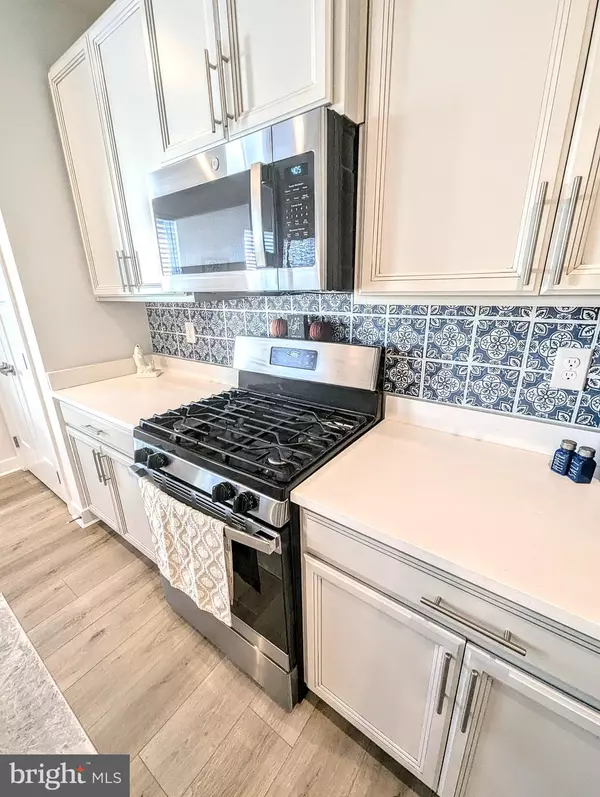4 Beds
4 Baths
2,254 SqFt
4 Beds
4 Baths
2,254 SqFt
Key Details
Property Type Condo
Sub Type Condo/Co-op
Listing Status Under Contract
Purchase Type For Sale
Square Footage 2,254 sqft
Price per Sqft $190
Subdivision The Landings
MLS Listing ID MDWO2023574
Style Coastal
Bedrooms 4
Full Baths 3
Half Baths 1
Condo Fees $82/mo
HOA Fees $308/mo
HOA Y/N Y
Abv Grd Liv Area 2,254
Originating Board BRIGHT
Year Built 2023
Annual Tax Amount $3,410
Tax Year 2024
Lot Dimensions 0.00 x 0.00
Property Description
Ring doorbell, and cozy
Fireplace. The rooftop deck offers a private retreat with stunning views of the natural surroundings, while the finished lower level includes a recreation room, storage closet, and a convenient two-car garage.In addition to the thoughtfully designed interior, The Landings at Bayside boasts an array of amenities, including a beautiful clubhouse, fitness center, billiard room, indoor and outdoor pools, pickleball and tennis courts, a playground, basketball court, nature trails, kayak launch, and crabbing pier. The community's scenic streetscapes, mature trees, and serene ponds create a welcoming atmosphere that feels like a true retreat. Embrace a vibrant lifestyle with year-round amenities in this exceptional home—schedule your tour today!
Location
State MD
County Worcester
Area West Ocean City (85)
Zoning RESIDENTIAL
Direction West
Interior
Interior Features Attic, Bathroom - Tub Shower, Bathroom - Stall Shower, Breakfast Area, Carpet, Ceiling Fan(s), Combination Kitchen/Dining, Combination Kitchen/Living, Combination Dining/Living, Dining Area, Family Room Off Kitchen, Floor Plan - Open, Kitchen - Gourmet, Kitchen - Island, Kitchen - Table Space, Pantry, Primary Bath(s), Recessed Lighting, Sprinkler System, Walk-in Closet(s), Window Treatments, Other
Hot Water Natural Gas
Heating Forced Air, Heat Pump - Gas BackUp
Cooling Central A/C, Ceiling Fan(s)
Equipment Built-In Microwave, Disposal, Washer/Dryer Stacked, Washer, Oven/Range - Gas, Stove, Range Hood, Instant Hot Water, Icemaker, Exhaust Fan, ENERGY STAR Refrigerator, ENERGY STAR Dishwasher, Stainless Steel Appliances, Water Heater - Tankless
Furnishings Yes
Fireplace N
Appliance Built-In Microwave, Disposal, Washer/Dryer Stacked, Washer, Oven/Range - Gas, Stove, Range Hood, Instant Hot Water, Icemaker, Exhaust Fan, ENERGY STAR Refrigerator, ENERGY STAR Dishwasher, Stainless Steel Appliances, Water Heater - Tankless
Heat Source Natural Gas
Exterior
Parking Features Garage - Rear Entry
Garage Spaces 2.0
Amenities Available Pool - Outdoor, Billiard Room, Club House, Exercise Room, Fitness Center, Pool - Indoor, Swimming Pool, Tennis Courts, Recreational Center
Water Access N
Roof Type Other
Accessibility None
Attached Garage 2
Total Parking Spaces 2
Garage Y
Building
Story 4
Foundation Slab
Sewer Public Sewer
Water Public
Architectural Style Coastal
Level or Stories 4
Additional Building Above Grade, Below Grade
New Construction N
Schools
High Schools Stephen Decatur
School District Worcester County Public Schools
Others
Pets Allowed Y
HOA Fee Include Snow Removal,Pool(s),Lawn Maintenance,Recreation Facility
Senior Community No
Tax ID 2410769852
Ownership Condominium
Special Listing Condition Standard
Pets Allowed No Pet Restrictions

GET MORE INFORMATION
REALTOR® | Lic# 0225219651






