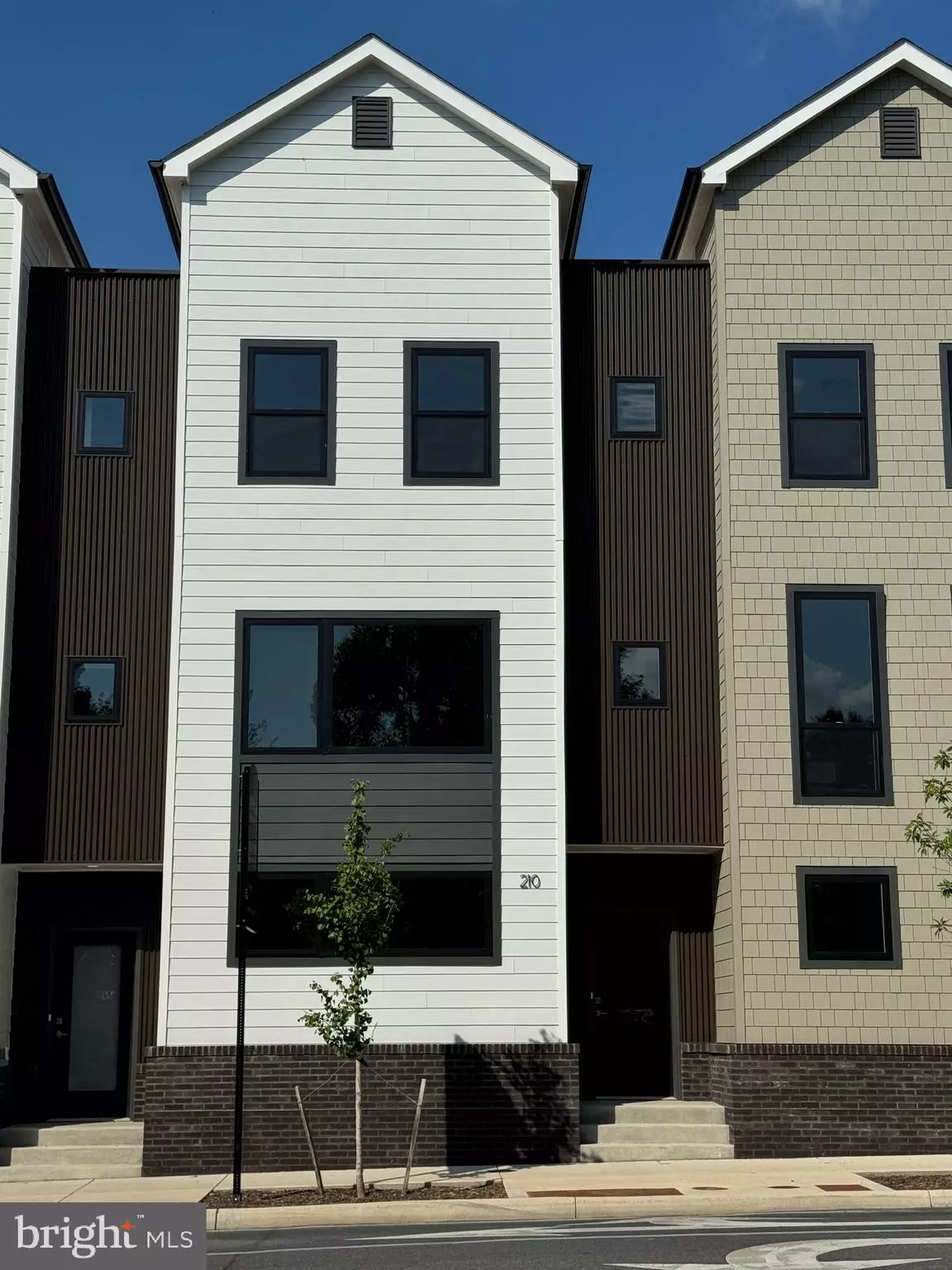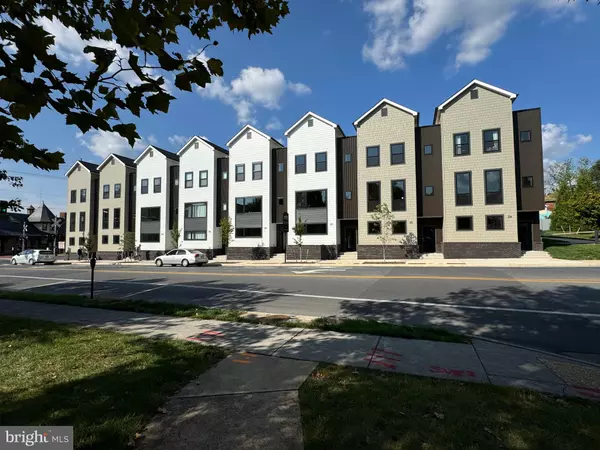3 Beds
4 Baths
2,163 SqFt
3 Beds
4 Baths
2,163 SqFt
Key Details
Property Type Condo
Sub Type Condo/Co-op
Listing Status Active
Purchase Type For Rent
Square Footage 2,163 sqft
Subdivision None Available
MLS Listing ID VAWI2006472
Style Contemporary,Transitional
Bedrooms 3
Full Baths 3
Half Baths 1
Condo Fees $125/mo
HOA Y/N N
Abv Grd Liv Area 2,163
Originating Board BRIGHT
Year Built 2022
Property Description
On the main level, you'll find a den, hallway, entryway drop zone, and the first-floor bedroom, along with a full bath. The second floor features an open-concept living/dining area and kitchen, complete with a closet pantry and a large island that overlooks the living space.
The top floor includes two bedrooms, each with en-suite bathrooms and spacious walk-in closets. For added convenience, the washer and dryer are also located on this level.
Please note: NO prior evictions. Minimum income and credit requirements apply. $45 application fee per adult over 18 years old. Paystubs & job history to be Verified.
Call today to schedule an appointment!! This property won't last long.
Location
State VA
County Winchester City
Zoning B1
Direction North
Rooms
Other Rooms Living Room, Bedroom 2, Kitchen, Den, Bedroom 1
Main Level Bedrooms 1
Interior
Interior Features Carpet, Combination Dining/Living, Entry Level Bedroom, Floor Plan - Open, Kitchen - Island, Pantry, Recessed Lighting, Bathroom - Stall Shower, Bathroom - Tub Shower, Upgraded Countertops, Walk-in Closet(s), Wood Floors, Ceiling Fan(s), Combination Kitchen/Dining, Family Room Off Kitchen
Hot Water Electric
Heating Central
Cooling Central A/C
Flooring Carpet, Luxury Vinyl Plank, Concrete, Tile/Brick, Engineered Wood
Equipment Built-In Microwave, Dishwasher, Disposal, Oven/Range - Electric, Refrigerator, Stainless Steel Appliances, Water Heater
Fireplace N
Window Features Energy Efficient
Appliance Built-In Microwave, Dishwasher, Disposal, Oven/Range - Electric, Refrigerator, Stainless Steel Appliances, Water Heater
Heat Source Electric
Laundry Upper Floor, Dryer In Unit, Washer In Unit
Exterior
Garage Spaces 1.0
Utilities Available Water Available, Sewer Available, Electric Available, Cable TV Available, Phone Available
Amenities Available Reserved/Assigned Parking
Water Access N
View City, Street
Roof Type Architectural Shingle,Flat
Accessibility 2+ Access Exits
Total Parking Spaces 1
Garage N
Building
Lot Description Landscaping, Backs - Parkland
Story 3
Foundation Block
Sewer Public Sewer
Water Public
Architectural Style Contemporary, Transitional
Level or Stories 3
Additional Building Above Grade, Below Grade
Structure Type 9'+ Ceilings,Dry Wall
New Construction Y
Schools
School District Winchester City Public Schools
Others
Pets Allowed N
HOA Fee Include All Ground Fee,Common Area Maintenance,Lawn Maintenance,Road Maintenance,Trash,Management,Reserve Funds
Senior Community No
Tax ID 174-01-J- 19-
Ownership Other
SqFt Source Estimated
Miscellaneous HOA/Condo Fee
Security Features Smoke Detector

GET MORE INFORMATION
REALTOR® | Lic# 0225219651






