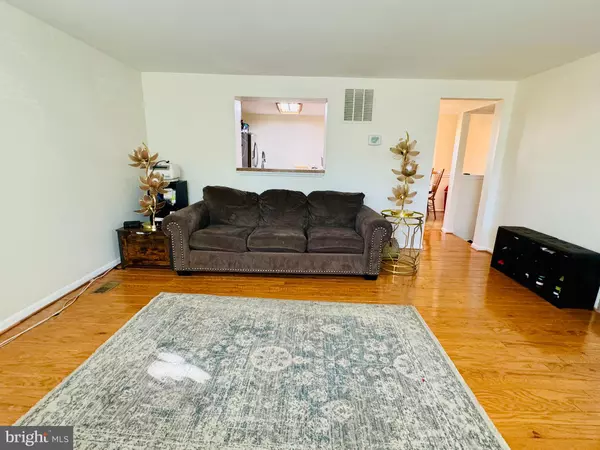2 Beds
3 Baths
1,120 SqFt
2 Beds
3 Baths
1,120 SqFt
Key Details
Property Type Townhouse
Sub Type Interior Row/Townhouse
Listing Status Pending
Purchase Type For Sale
Square Footage 1,120 sqft
Price per Sqft $312
Subdivision Oak Pond Plat Fivephase
MLS Listing ID MDPG2127386
Style Colonial
Bedrooms 2
Full Baths 3
HOA Fees $133/qua
HOA Y/N Y
Abv Grd Liv Area 1,120
Originating Board BRIGHT
Year Built 1986
Annual Tax Amount $4,492
Tax Year 2024
Lot Size 1,500 Sqft
Acres 0.03
Property Description
This home has been thoughtfully updated with key improvements, including a new hot water heater installed in June 2024 and a roof replaced in 2023, ensuring peace of mind for years to come. Additionally, a French drain was installed to manage water efficiently. The kitchen comes equipped with modern appliances, including a dishwasher, microwave, and oven (2021), and the refrigerator (2017). Stay cool in the summer and warm in the winter with the HVAC system installed in 2013, and enjoy the convenience of a washer and dryer added in January 2024.
The spacious layout provides ample room to entertain guests or enjoy quiet evenings at home. With central air and modern heating, year-round comfort is guaranteed. Plus, the low HOA fee ensures your community is well-maintained without stretching your budget.
Living in Bowie offers fantastic benefits! You’re just minutes away from Bowie Town Center, where you'll find shops, dining, and entertainment at your fingertips. With easy access to Washington, D.C., and Annapolis, it's an ideal location for both work and leisure. Enjoy local attractions like Allen Pond Park, perfect for weekend picnics and outdoor fun.
Don’t wait! Homes like this in Bowie are going fast. This is your chance to own a beautiful home in one of Maryland's most sought-after communities!
Location
State MD
County Prince Georges
Zoning RSFA
Rooms
Other Rooms Primary Bedroom
Basement Fully Finished
Interior
Hot Water Electric
Heating Heat Pump(s)
Cooling Central A/C
Fireplaces Number 1
Inclusions washer, dryer, kitchen appliances, light fixtures
Fireplace Y
Heat Source Electric
Exterior
Garage Spaces 2.0
Water Access N
Accessibility None
Total Parking Spaces 2
Garage N
Building
Story 3
Foundation Slab
Sewer Public Sewer
Water Public
Architectural Style Colonial
Level or Stories 3
Additional Building Above Grade, Below Grade
New Construction N
Schools
School District Prince George'S County Public Schools
Others
Pets Allowed Y
HOA Fee Include Parking Fee,Management
Senior Community No
Tax ID 17070791673
Ownership Fee Simple
SqFt Source Assessor
Special Listing Condition Standard
Pets Allowed No Pet Restrictions

GET MORE INFORMATION
REALTOR® | Lic# 0225219651






