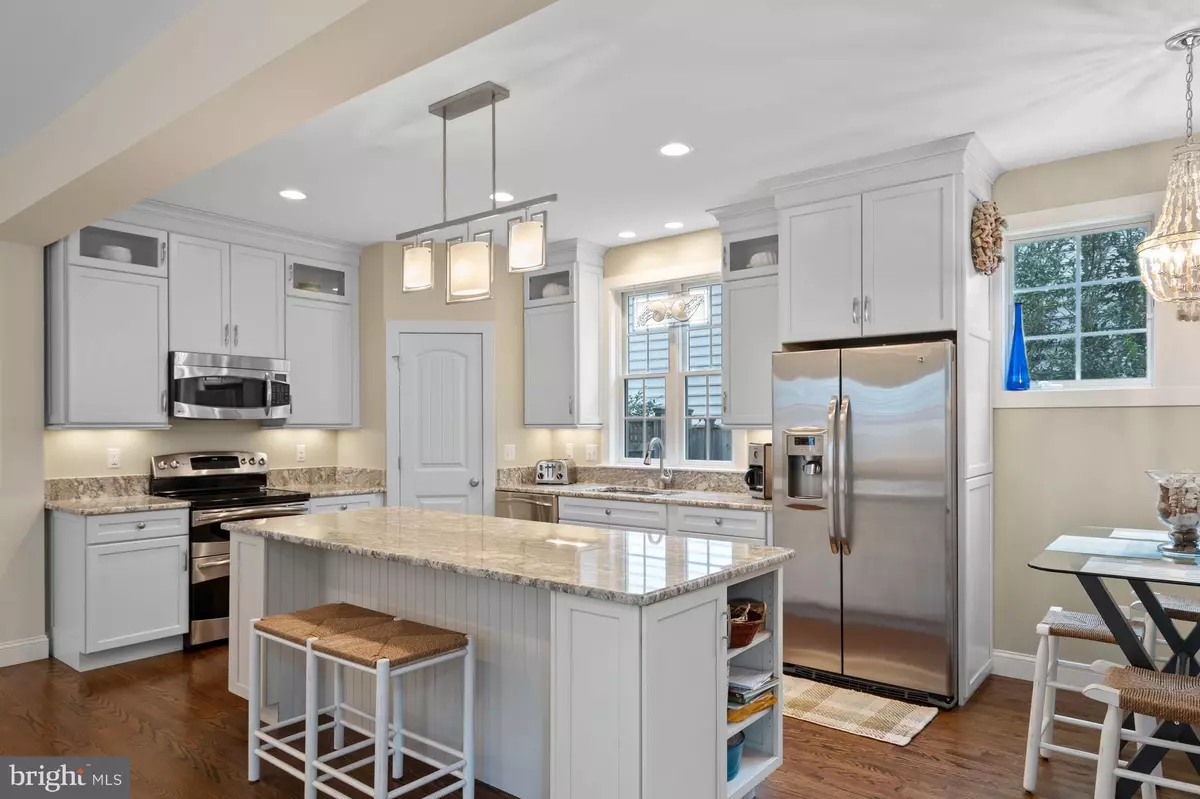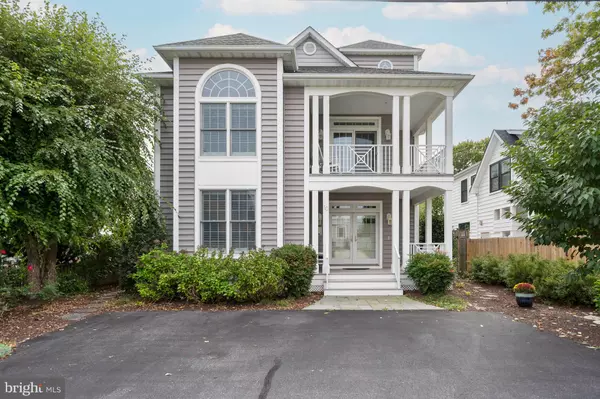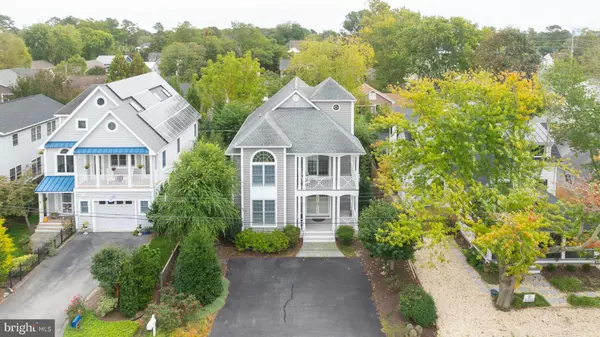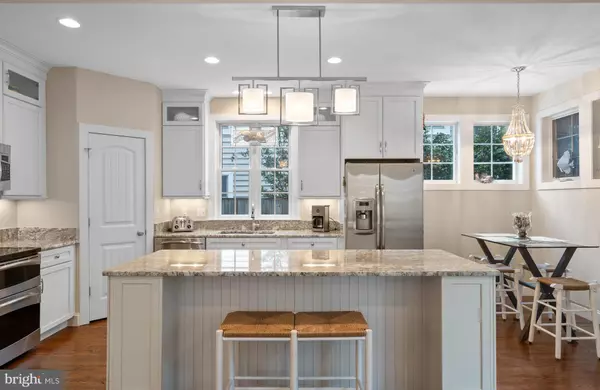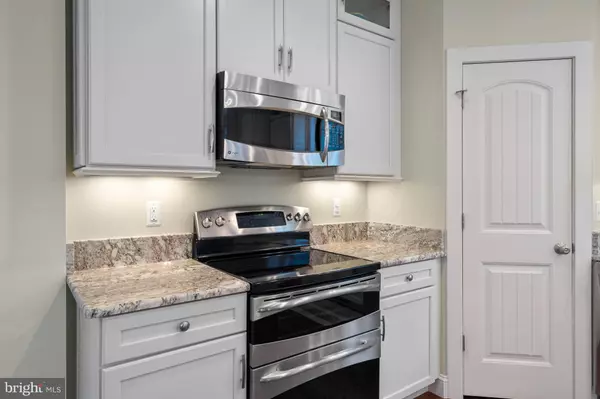GET MORE INFORMATION
$ 1,885,000
$ 1,925,000 2.1%
4 Beds
5 Baths
3,500 SqFt
$ 1,885,000
$ 1,925,000 2.1%
4 Beds
5 Baths
3,500 SqFt
Key Details
Sold Price $1,885,000
Property Type Single Family Home
Sub Type Detached
Listing Status Sold
Purchase Type For Sale
Square Footage 3,500 sqft
Price per Sqft $538
Subdivision Dodds Addition
MLS Listing ID DESU2071614
Sold Date 01/10/25
Style Coastal
Bedrooms 4
Full Baths 5
HOA Y/N N
Abv Grd Liv Area 3,500
Originating Board BRIGHT
Year Built 2011
Annual Tax Amount $2,343
Tax Year 2024
Lot Size 4,792 Sqft
Acres 0.11
Lot Dimensions 50 x 100
Property Description
Location
State DE
County Sussex
Area Lewes Rehoboth Hundred (31009)
Zoning RESIDENTIAL
Direction North
Interior
Interior Features Bar, Breakfast Area, Ceiling Fan(s), Combination Kitchen/Dining, Crown Moldings, Dining Area, Entry Level Bedroom, Family Room Off Kitchen, Floor Plan - Open, Kitchen - Gourmet, Kitchen - Island, Pantry, Recessed Lighting, Walk-in Closet(s), Wet/Dry Bar, Window Treatments, Wine Storage, Wood Floors
Hot Water Propane, Tankless
Heating Heat Pump(s)
Cooling Geothermal
Flooring Carpet, Hardwood
Fireplaces Number 1
Fireplaces Type Gas/Propane
Equipment Built-In Range, Dishwasher, Disposal, Dryer - Electric, Dryer - Front Loading, Icemaker, Microwave, Oven/Range - Electric, Range Hood, Refrigerator, Stainless Steel Appliances, Washer - Front Loading, Washer/Dryer Stacked, Water Heater - Tankless
Furnishings Yes
Fireplace Y
Window Features Double Hung,Energy Efficient,Low-E,Vinyl Clad
Appliance Built-In Range, Dishwasher, Disposal, Dryer - Electric, Dryer - Front Loading, Icemaker, Microwave, Oven/Range - Electric, Range Hood, Refrigerator, Stainless Steel Appliances, Washer - Front Loading, Washer/Dryer Stacked, Water Heater - Tankless
Heat Source Geo-thermal
Laundry Upper Floor
Exterior
Exterior Feature Deck(s), Porch(es), Balconies- Multiple, Enclosed
Garage Spaces 4.0
Fence Fully, Privacy, Wood
Water Access N
Roof Type Architectural Shingle
Accessibility None
Porch Deck(s), Porch(es), Balconies- Multiple, Enclosed
Road Frontage State
Total Parking Spaces 4
Garage N
Building
Story 3
Foundation Crawl Space
Sewer Public Sewer
Water Public
Architectural Style Coastal
Level or Stories 3
Additional Building Above Grade, Below Grade
Structure Type Dry Wall
New Construction N
Schools
Elementary Schools Rehoboth
Middle Schools Beacon
High Schools Cape Henlopen
School District Cape Henlopen
Others
Senior Community No
Tax ID 334-20.09-60.00
Ownership Fee Simple
SqFt Source Estimated
Security Features Monitored,Security System
Acceptable Financing Cash, Conventional
Listing Terms Cash, Conventional
Financing Cash,Conventional
Special Listing Condition Standard

Bought with Marsha White • Crowley Associates Realty
GET MORE INFORMATION
REALTOR® | Lic# 0225219651

