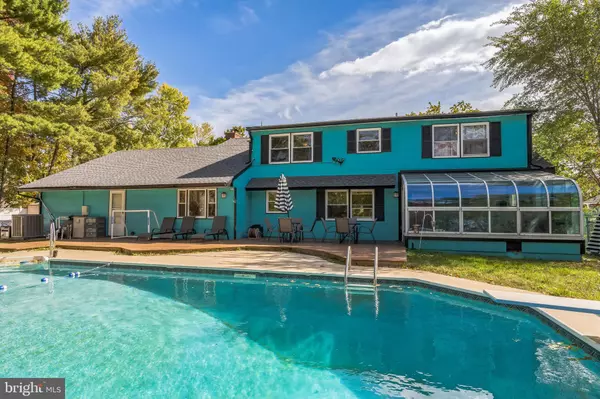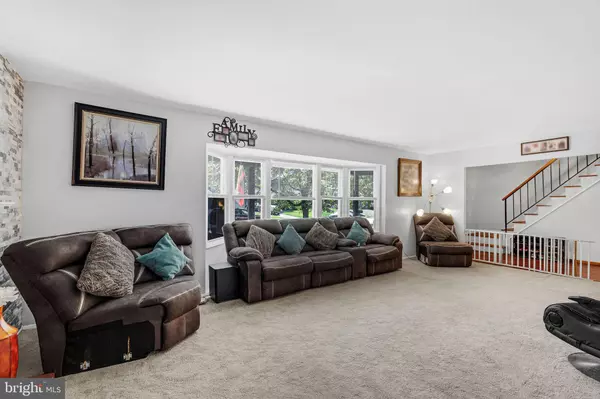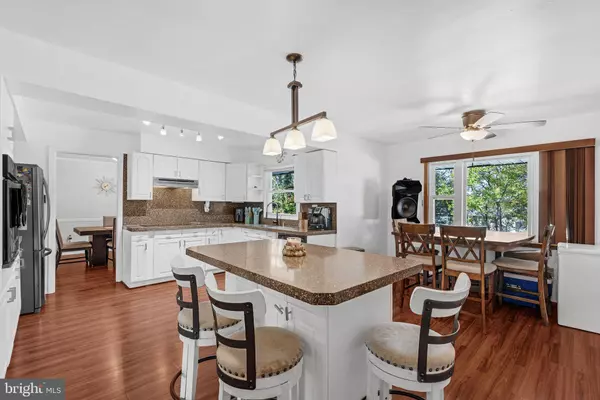5 Beds
3 Baths
3,000 SqFt
5 Beds
3 Baths
3,000 SqFt
Key Details
Property Type Single Family Home
Sub Type Detached
Listing Status Active
Purchase Type For Sale
Square Footage 3,000 sqft
Price per Sqft $163
Subdivision Twin Hills
MLS Listing ID NJBL2074302
Style Cape Cod
Bedrooms 5
Full Baths 3
HOA Y/N N
Abv Grd Liv Area 3,000
Originating Board BRIGHT
Year Built 1969
Annual Tax Amount $11,595
Tax Year 2024
Lot Size 9,997 Sqft
Acres 0.23
Lot Dimensions 80.00 x 125.00
Property Description
As you step inside, you'll be greeted by an inviting atmosphere with ample natural light that highlights the thoughtful design and attention to detail throughout. The home features a total of nine rooms, providing plenty of space for relaxation, entertainment, or work-from-home needs.
The kitchen is a chef's delight, equipped with modern appliances and generous counter space, ideal for preparing delicious meals and hosting gatherings. The open-concept living areas provide the perfect backdrop for creating lasting memories with loved ones.
Each bedroom is designed with tranquility in mind, offering a peaceful retreat at the end of the day. The primary suite is a true sanctuary, featuring a private bathroom for added convenience and luxury.
Step outside to discover a well-maintained yard, offering a great space for outdoor activities or simply enjoying the fresh air. Let's not forget the heated inground pool! Whether you're looking to entertain guests or unwind after a long day, this home has it all.
Located in the vibrant community of Willingboro, this property is conveniently situated near a variety of amenities, ensuring that everything you need is within easy reach. Don't miss the opportunity to make this exceptional home yours. Schedule a viewing today and experience the charm and elegance of 3 Twin Hill Dr for yourself!
Location
State NJ
County Burlington
Area Willingboro Twp (20338)
Zoning RES
Rooms
Other Rooms Living Room, Dining Room, Bedroom 2, Bedroom 3, Bedroom 4, Bedroom 5, Kitchen, Sun/Florida Room, Laundry, Bathroom 1, Bathroom 2, Primary Bathroom
Main Level Bedrooms 1
Interior
Interior Features Attic, Breakfast Area, Dining Area, Entry Level Bedroom, Formal/Separate Dining Room, Kitchen - Island, Kitchen - Table Space, Kitchen - Eat-In, Bathroom - Stall Shower, Bathroom - Tub Shower, Ceiling Fan(s), Floor Plan - Traditional, Primary Bath(s), Recessed Lighting
Hot Water Electric
Heating Central
Cooling Central A/C
Flooring Carpet, Ceramic Tile
Fireplaces Number 1
Fireplaces Type Gas/Propane
Equipment Dishwasher, Dryer, Oven - Double, Oven - Wall, Refrigerator, Range Hood, Washer, Cooktop
Furnishings No
Fireplace Y
Appliance Dishwasher, Dryer, Oven - Double, Oven - Wall, Refrigerator, Range Hood, Washer, Cooktop
Heat Source Natural Gas
Laundry Main Floor, Has Laundry
Exterior
Exterior Feature Patio(s), Porch(es)
Parking Features Garage - Front Entry
Garage Spaces 6.0
Fence Privacy, Vinyl, Wire
Pool Heated, In Ground
Water Access N
Roof Type Shingle
Accessibility 2+ Access Exits
Porch Patio(s), Porch(es)
Attached Garage 2
Total Parking Spaces 6
Garage Y
Building
Lot Description Corner
Story 2
Foundation Slab
Sewer Public Sewer
Water Public
Architectural Style Cape Cod
Level or Stories 2
Additional Building Above Grade, Below Grade
New Construction N
Schools
School District Willingboro Township Public Schools
Others
Pets Allowed Y
Senior Community No
Tax ID 38-01101-00082
Ownership Fee Simple
SqFt Source Assessor
Security Features Exterior Cameras,Intercom,Security System,Smoke Detector,Surveillance Sys
Acceptable Financing Cash, Conventional, FHA, VA
Horse Property N
Listing Terms Cash, Conventional, FHA, VA
Financing Cash,Conventional,FHA,VA
Special Listing Condition Standard
Pets Allowed No Pet Restrictions

GET MORE INFORMATION
REALTOR® | Lic# 0225219651






