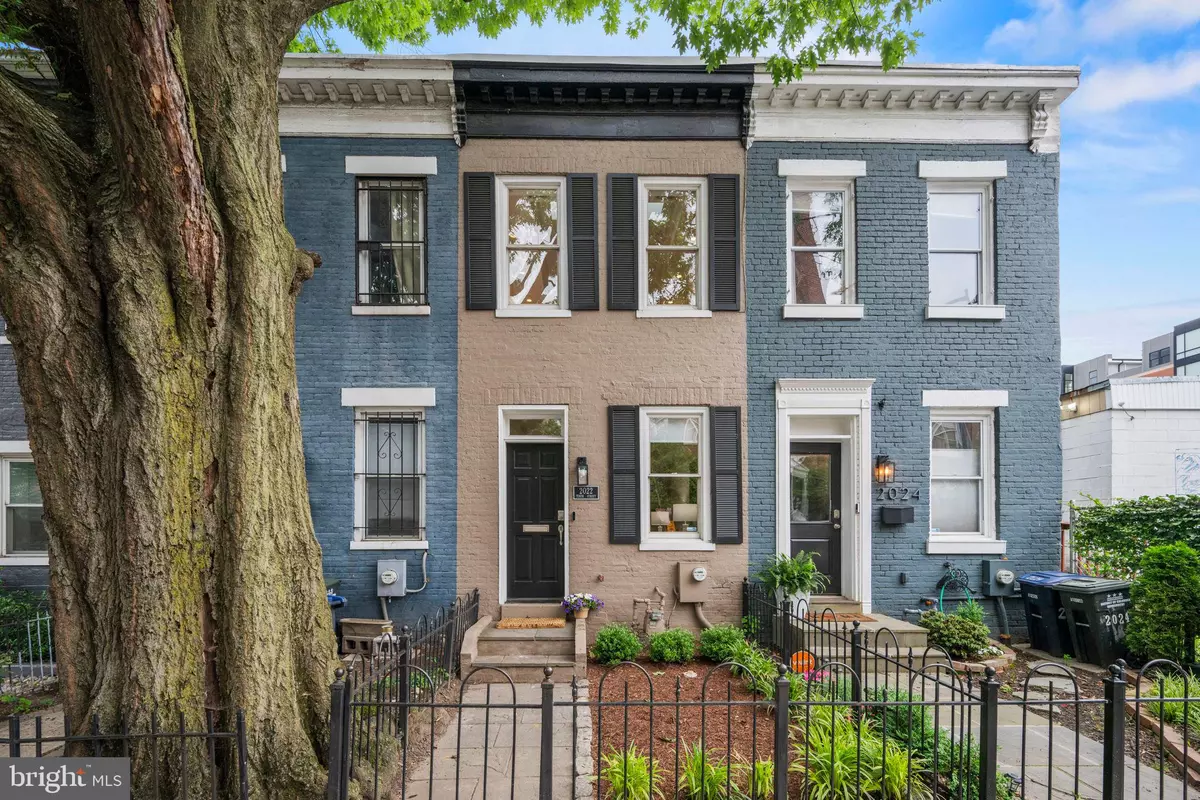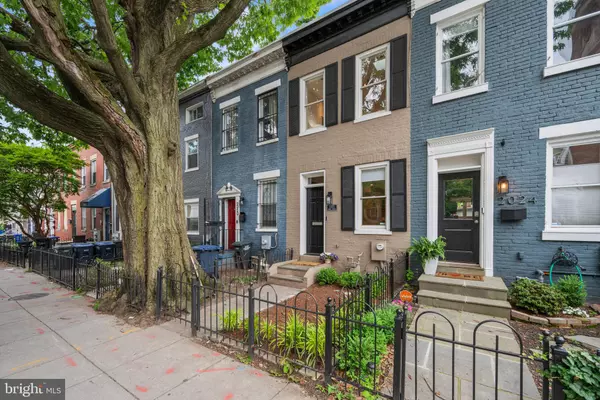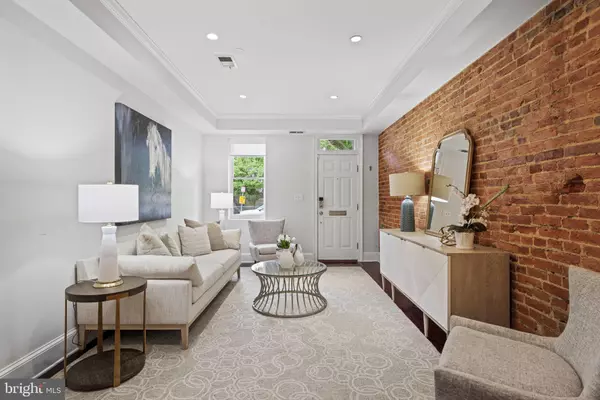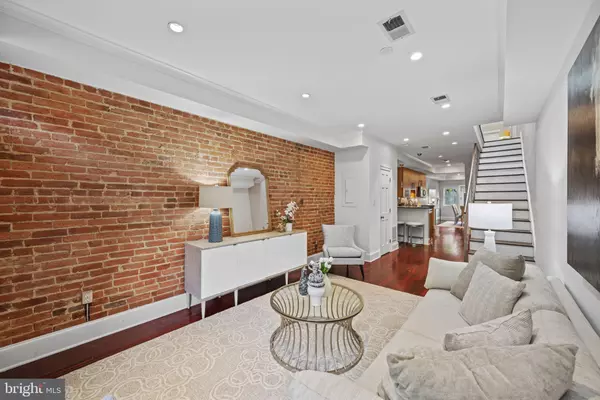2 Beds
3 Baths
1,416 SqFt
2 Beds
3 Baths
1,416 SqFt
Key Details
Property Type Townhouse
Sub Type Interior Row/Townhouse
Listing Status Under Contract
Purchase Type For Sale
Square Footage 1,416 sqft
Price per Sqft $670
Subdivision U Street Corridor
MLS Listing ID DCDC2165730
Style Federal
Bedrooms 2
Full Baths 2
Half Baths 1
HOA Y/N N
Abv Grd Liv Area 1,416
Originating Board BRIGHT
Year Built 1880
Annual Tax Amount $7,666
Tax Year 2024
Lot Size 1,199 Sqft
Acres 0.03
Property Description
Among its notable features are a chef's kitchen with granite countertops and breakfast bar, stainless steel appliances including a gas range, and a dining area featuring an exposed brick accent wall. There is a convenient first-floor powder room, and a spacious family room/den with French doors opening to the rear garden, terrace, and private parking area. The second level comprises two expansive bedrooms and two full bathrooms, including the owner's suite which offers ample space for a king-sized bed, and an ensuite bath adorned with travertine marble tile and an oversized shower. The front bedroom is equally spacious, accentuated by a coffered ceiling with dual skylights.
A new roof was installed in 2022, as well as a tankless hot water heater in 2023, and commercial-grade Carrier HVAC system in late 2020, both of which contribute to high efficiency and reduced energy consumption. With a front garden enclosed by a historic wrought iron fence and a newly landscaped garden, as well as a flagstone terrace and gated parking area at the rear, this home presents an attractive, private alternative to luxury condominium living. Positioned less than half a block from the METRO station, just two blocks from Whole Foods Market, and steps from the shops and restaurants along the vibrant U Street Corridor, this property offers a rare opportunity for refined urban living .
Location
State DC
County Washington
Zoning ARTS-2
Direction East
Interior
Hot Water Natural Gas
Heating Forced Air
Cooling Central A/C
Fireplace N
Heat Source Natural Gas
Laundry Upper Floor
Exterior
Garage Spaces 1.0
Fence Rear, Wood, Fully, Wrought Iron
Water Access N
Accessibility None
Total Parking Spaces 1
Garage N
Building
Story 2
Foundation Slab
Sewer Public Sewer
Water Public
Architectural Style Federal
Level or Stories 2
Additional Building Above Grade, Below Grade
New Construction N
Schools
School District District Of Columbia Public Schools
Others
Senior Community No
Tax ID 0332//0066
Ownership Fee Simple
SqFt Source Assessor
Special Listing Condition Standard

GET MORE INFORMATION
REALTOR® | Lic# 0225219651






