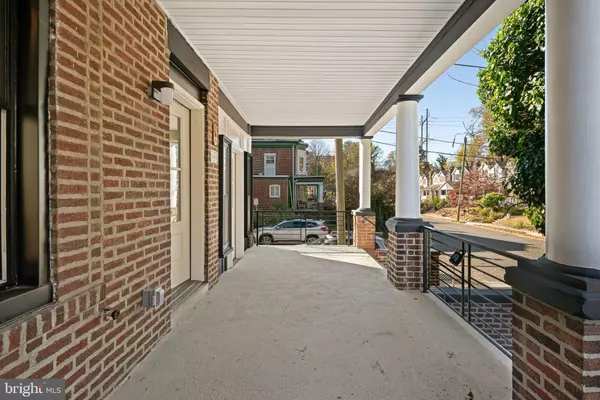4 Beds
4 Baths
2,800 SqFt
4 Beds
4 Baths
2,800 SqFt
Key Details
Property Type Single Family Home, Townhouse
Sub Type Twin/Semi-Detached
Listing Status Active
Purchase Type For Sale
Square Footage 2,800 sqft
Price per Sqft $223
Subdivision Germantown (West)
MLS Listing ID PAPH2419990
Style Victorian
Bedrooms 4
Full Baths 3
Half Baths 1
HOA Y/N N
Abv Grd Liv Area 2,800
Originating Board BRIGHT
Year Built 1925
Annual Tax Amount $4,560
Tax Year 2024
Lot Size 3,238 Sqft
Acres 0.07
Lot Dimensions 31.00 x 104.00
Property Description
Nature enthusiasts will appreciate being just steps from the Harvey Street Trailhead for Wissahickon Valley Park, offering endless opportunities for outdoor adventures and scenic walks. Adding to the neighborhood's appeal, you're just around the corner from Ultimo, a popular local café perfect for coffee and community gatherings.
As you enter, you'll be greeted by an expansive open layout filled with natural light, thanks to its corner positioning. The home boasts two front entrances leading from a spacious front porch. The side entrance opens into a versatile sunroom, ideal as a mudroom or a stylish home office.
The first floor features a generous living room, a formal dining area, and a gourmet chef's kitchen complete with a large island. The kitchen is equipped with ample cabinetry, a built-in cabinet system with a wine fridge, and wine storage. A convenient half bathroom completes the first floor.
Ascend to the second floor via the formal front staircase or the unique secondary backstairs off the kitchen, a distinctive feature of Germantown Victorian twins. This floor houses three bright bedrooms and two full bathrooms, including a second primary suite with an ensuite bathroom.
The third floor is dedicated to the primary suite, offering a private oasis with a luxurious full bathroom featuring a marble-tiled shower, glass doors, and a double vanity. The floor also includes a laundry room with hook-ups and a spacious primary bedroom with an oversized walk-in closet for two.
This home is a true gem, offering a harmonious blend of modern amenities and timeless design. Don't miss the chance to make this beautifully transformed property your new home. Schedule a viewing today to experience the elegance and sophistication of 444 W Harvey Street.
Location
State PA
County Philadelphia
Area 19144 (19144)
Zoning RSA3
Rooms
Basement Full
Interior
Hot Water Natural Gas
Heating Hot Water
Cooling Central A/C
Fireplace N
Heat Source Natural Gas
Exterior
Parking Features Garage Door Opener
Garage Spaces 1.0
Water Access N
Accessibility None
Total Parking Spaces 1
Garage Y
Building
Story 3
Foundation Stone
Sewer Public Sewer
Water Public
Architectural Style Victorian
Level or Stories 3
Additional Building Above Grade, Below Grade
New Construction N
Schools
School District Philadelphia City
Others
Senior Community No
Tax ID 593051200
Ownership Fee Simple
SqFt Source Assessor
Special Listing Condition Standard

GET MORE INFORMATION
REALTOR® | Lic# 0225219651






