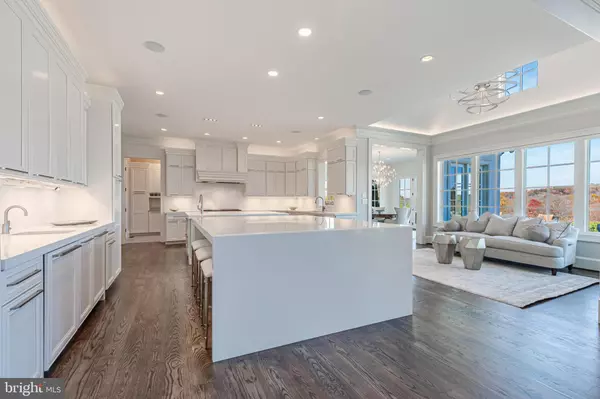5 Beds
6 Baths
8,893 SqFt
5 Beds
6 Baths
8,893 SqFt
Key Details
Property Type Single Family Home
Sub Type Detached
Listing Status Active
Purchase Type For Sale
Square Footage 8,893 sqft
Price per Sqft $449
Subdivision Creighton Farms
MLS Listing ID VALO2083176
Style Other,Transitional
Bedrooms 5
Full Baths 5
Half Baths 1
HOA Fees $812/mo
HOA Y/N Y
Abv Grd Liv Area 8,893
Originating Board BRIGHT
Year Built 2015
Annual Tax Amount $27,909
Tax Year 2024
Lot Size 0.930 Acres
Acres 0.93
Property Description
Don't miss the opportunity to own this exquisite property in the prestigious Creighton Farms community. With its unparalleled beauty, impeccable craftsmanship, and top-of-the-line amenities, this home is truly a dream come true. Schedule your private showing today and experience the epitome of luxury living!
Nestled within the greater Washington DC area, Creighton Farms stands as a pinnacle of exclusivity among private club communities. Its crown jewel, the illustrious 18-hole Jack Nicklaus championship golf course, sets the stage for an unparalleled experience. Prepare to indulge in a resort-style paradise with an array of amenities at your fingertips. Immerse yourself in the state-of-the-art golf facility boasting heated indoor bays, two Har-Tru and two USTA hard-surface tennis courts, and three new pickleball courts. Unleash your potential at the fitness and wellness facilities or bask in the sun-drenched bliss of the resort-style pools. The elegant Club House offers a sanctuary for indoor and al-fresco dining, complemented by the convenience of overnight club rooms for members and guests. Exclusive, multi million-dollar improvements are coming to the elegant Club House, including fresh new dining options both indoor and al-fresco and an updated Golf Shop. Additional tennis courts are also planned. Embark on a lifestyle of extraordinary distinction at Creighton Farms and immerse yourself in a world of unparalleled luxury.
Location
State VA
County Loudoun
Zoning AR2
Direction Southwest
Rooms
Other Rooms Living Room, Dining Room, Primary Bedroom, Bedroom 2, Bedroom 3, Bedroom 4, Bedroom 5, Kitchen, Game Room, Foyer, Breakfast Room, Exercise Room, Great Room, Laundry, Mud Room, Other, Recreation Room, Storage Room, Media Room, Primary Bathroom, Full Bath
Basement Full, Fully Finished, Interior Access, Outside Entrance, Walkout Level
Main Level Bedrooms 1
Interior
Interior Features Attic, Breakfast Area, Butlers Pantry, Family Room Off Kitchen, Kitchen - Gourmet, Kitchen - Island, Built-Ins, Crown Moldings, Entry Level Bedroom, Upgraded Countertops, Primary Bath(s), Wet/Dry Bar, Wood Floors, Floor Plan - Open, Formal/Separate Dining Room, Pantry, Recessed Lighting, Walk-in Closet(s), Carpet, Bathroom - Soaking Tub, Sound System
Hot Water Propane
Heating Forced Air
Cooling Central A/C, Zoned
Flooring Carpet, Ceramic Tile, Hardwood, Marble
Fireplaces Number 1
Fireplaces Type Gas/Propane, Other
Inclusions Garage cabinets, Built-in audio system, Backyard fountain from The Phillips Collection, All bathroom vanity mirrors, 6 kitchen island bar stools, 4 custom lower-level bar stools, Custom designed theatre couch, White built-in cabinets in lower-level storage area. Some furnishings and oil paintings chosen to fit space are available for sale – buyer should specify in offer.
Equipment Dishwasher, Disposal, Exhaust Fan, Refrigerator, Oven - Double, Oven/Range - Gas, Built-In Microwave, Dryer, Six Burner Stove, Stainless Steel Appliances, Washer, Water Heater
Fireplace Y
Window Features Low-E,Double Pane
Appliance Dishwasher, Disposal, Exhaust Fan, Refrigerator, Oven - Double, Oven/Range - Gas, Built-In Microwave, Dryer, Six Burner Stove, Stainless Steel Appliances, Washer, Water Heater
Heat Source Propane - Owned
Laundry Main Floor, Upper Floor
Exterior
Exterior Feature Patio(s), Porch(es), Terrace
Parking Features Garage - Side Entry, Garage Door Opener
Garage Spaces 3.0
Fence Board, Rear
Utilities Available Under Ground
Amenities Available Club House, Concierge, Fitness Center, Golf Course Membership Available, Golf Club, Meeting Room, Pool - Outdoor, Tennis Courts, Security, Dining Rooms, Gated Community, Guest Suites, Putting Green, Bar/Lounge, Billiard Room, Common Grounds, Exercise Room, Game Room, Pool Mem Avail
Water Access N
View Golf Course, Mountain, Panoramic, Scenic Vista
Roof Type Shingle
Street Surface Black Top
Accessibility None
Porch Patio(s), Porch(es), Terrace
Road Frontage Private
Attached Garage 3
Total Parking Spaces 3
Garage Y
Building
Lot Description Landscaping, Premium, Rear Yard
Story 3
Foundation Slab, Other
Sewer Private Sewer
Water Private/Community Water
Architectural Style Other, Transitional
Level or Stories 3
Additional Building Above Grade, Below Grade
Structure Type 2 Story Ceilings,Beamed Ceilings,Tray Ceilings,Vaulted Ceilings
New Construction N
Schools
Elementary Schools Aldie
Middle Schools Willard
High Schools Lightridge
School District Loudoun County Public Schools
Others
HOA Fee Include Common Area Maintenance,Management,Road Maintenance,Security Gate
Senior Community No
Tax ID 321371841000
Ownership Fee Simple
SqFt Source Assessor
Security Features Security Gate,24 hour security
Horse Property N
Special Listing Condition Standard

GET MORE INFORMATION
REALTOR® | Lic# 0225219651






