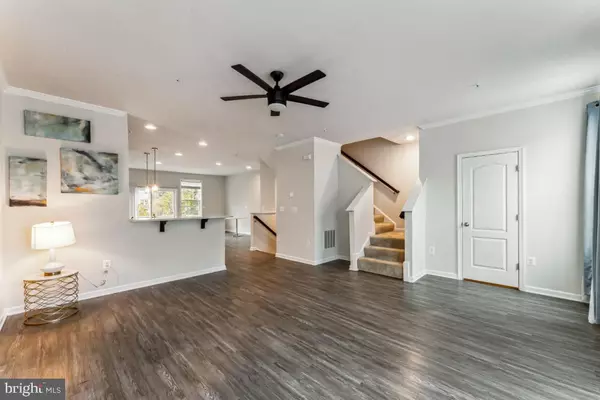4 Beds
4 Baths
2,440 SqFt
4 Beds
4 Baths
2,440 SqFt
Key Details
Property Type Townhouse
Sub Type Interior Row/Townhouse
Listing Status Under Contract
Purchase Type For Sale
Square Footage 2,440 sqft
Price per Sqft $170
Subdivision Pond View
MLS Listing ID MDAA2094062
Style Traditional
Bedrooms 4
Full Baths 3
Half Baths 1
HOA Fees $162/mo
HOA Y/N Y
Abv Grd Liv Area 2,440
Originating Board BRIGHT
Year Built 2019
Annual Tax Amount $4,452
Tax Year 2024
Lot Size 1,496 Sqft
Acres 0.03
Property Description
Spectacular 2400 square foot townhome on a cul-de-sac with a private wooded backyard overlooking a pond and wildlife. Generously sized living spaces were designed for comfort and include 9 foot high ceilings, large windows, lots of storage and bathroom on every level. Slightly larger than some of the other townhomes in the neighborhood is easily seen on the first floor level with a large family room, full bath and sliding glass doors to the backyard and pond. The second floor features a large open floor plan and a sleek modern kitchen with granite counter tops, stainless steel appliances and large counter height kitchen island with cabinetry and seating for 4 comfortably. In addition, sliding glass doors open to the balcony with bbq grill and seating and the kitchen can easily accommodate a dining table for. The open floor allows for the kitchen space to flow in the living room with large windows, lots of natural light and powder room. This home has a lot to offer with all of the upgrades, additional sq. footage, large vinyl plank flooring, energy efficient , 3 bedrooms 3 full bathrooms, powder room, and a large primary bedroom with two walk in closets, separate shower and tub over looking the pond. Laundry is also conveniently located on the 3 third floor and are side by side across from the shared bath for the other 2 bedrooms. The primary and additional bedrooms are also on opposite ends allowing for a bit more privacy. Centrally located and close to everything you need in a private small enclave of townhomes with no through streets is a rare find. Additional parking for the small group of residents and their guest is located on the right side of Pond View Dr. and you will see this as soon as you enter. Fantastic location, Park like setting, Sidewalks, Cul-de-sac, Pond, Walking trails, energy efficient construction including mechanicals, appliances upgraded kitchen cabinetry and more make this home a very good value. The home is for sale with a Trustee and subject to approval. The home is sold as is and will need a new hot water tank and sump pump, the pricing reflects this and although there is no anticipated issues with the sale, responses could take slightly longer than usual.
Location
State MD
County Anne Arundel
Zoning R15
Rooms
Main Level Bedrooms 1
Interior
Interior Features Bathroom - Stall Shower, Bathroom - Soaking Tub, Ceiling Fan(s), Combination Kitchen/Dining, Combination Kitchen/Living, Family Room Off Kitchen, Floor Plan - Open, Kitchen - Eat-In, Kitchen - Gourmet, Kitchen - Island, Kitchen - Table Space, Pantry, Recessed Lighting, Upgraded Countertops, Walk-in Closet(s), Window Treatments
Hot Water Natural Gas
Heating Heat Pump(s)
Cooling Central A/C
Flooring Carpet, Ceramic Tile, Engineered Wood
Inclusions window treatments, grill and furniture on balcony
Equipment Built-In Microwave, Dishwasher, Disposal, Dryer - Electric, Dryer - Front Loading, Energy Efficient Appliances, Exhaust Fan, Icemaker, Oven - Self Cleaning, Stainless Steel Appliances, Washer, Washer - Front Loading
Fireplace N
Window Features Sliding,Vinyl Clad
Appliance Built-In Microwave, Dishwasher, Disposal, Dryer - Electric, Dryer - Front Loading, Energy Efficient Appliances, Exhaust Fan, Icemaker, Oven - Self Cleaning, Stainless Steel Appliances, Washer, Washer - Front Loading
Heat Source Electric
Laundry Has Laundry, Upper Floor
Exterior
Parking Features Inside Access
Garage Spaces 3.0
Utilities Available Natural Gas Available, Sewer Available, Water Available
Amenities Available Common Grounds, Jog/Walk Path, Tot Lots/Playground
Water Access N
View Pond, Street, Trees/Woods
Roof Type Architectural Shingle
Street Surface Black Top
Accessibility None
Attached Garage 1
Total Parking Spaces 3
Garage Y
Building
Lot Description Adjoins - Open Space, Backs to Trees, Cul-de-sac, Landscaping, Level, No Thru Street, Open, Partly Wooded, Pond, Private, PUD
Story 3
Foundation Slab
Sewer Public Sewer
Water Public
Architectural Style Traditional
Level or Stories 3
Additional Building Above Grade, Below Grade
Structure Type 9'+ Ceilings,High,Tray Ceilings
New Construction N
Schools
School District Anne Arundel County Public Schools
Others
HOA Fee Include Common Area Maintenance,Management
Senior Community No
Tax ID 020339390244214
Ownership Fee Simple
SqFt Source Assessor
Acceptable Financing Conventional, Cash
Horse Property N
Listing Terms Conventional, Cash
Financing Conventional,Cash
Special Listing Condition Standard

GET MORE INFORMATION
REALTOR® | Lic# 0225219651






