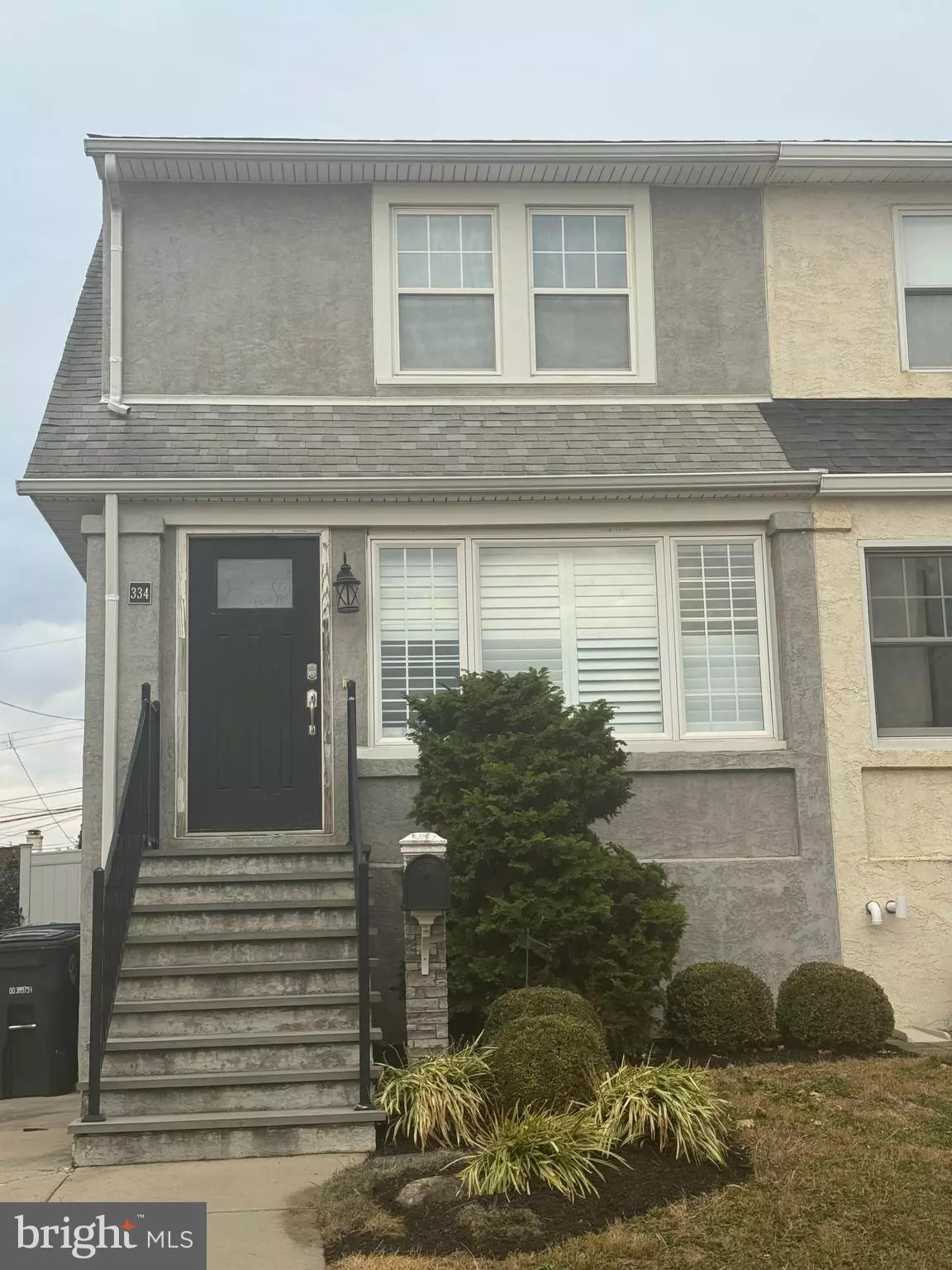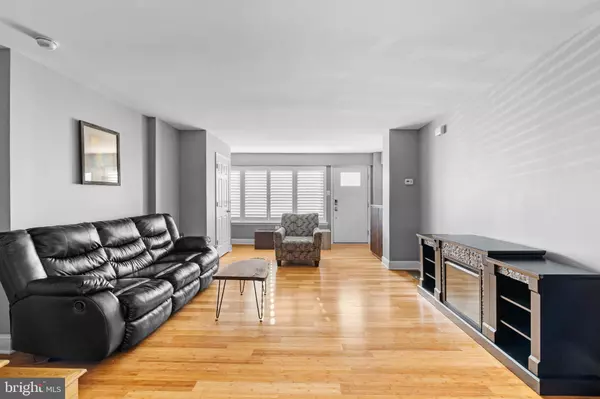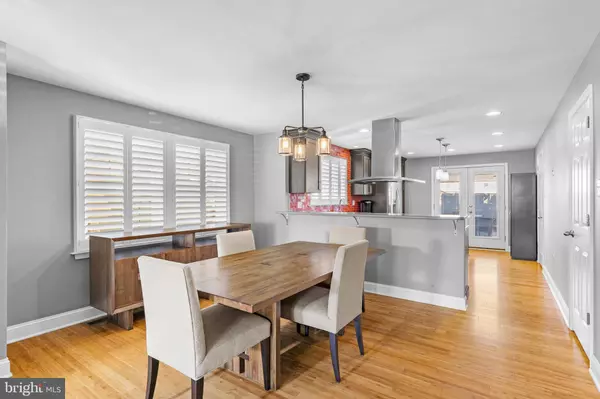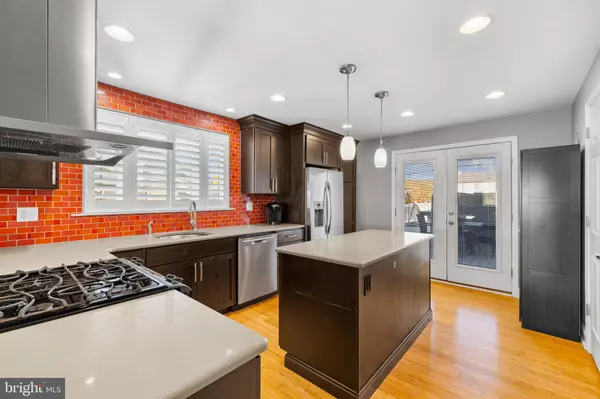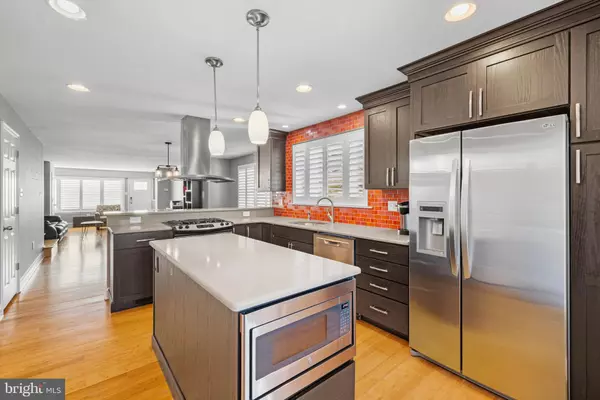3 Beds
4 Baths
2,400 SqFt
3 Beds
4 Baths
2,400 SqFt
Key Details
Property Type Single Family Home, Townhouse
Sub Type Twin/Semi-Detached
Listing Status Pending
Purchase Type For Sale
Square Footage 2,400 sqft
Price per Sqft $247
Subdivision None Available
MLS Listing ID PAMC2124138
Style Traditional
Bedrooms 3
Full Baths 2
Half Baths 2
HOA Y/N N
Abv Grd Liv Area 1,600
Originating Board BRIGHT
Year Built 1925
Annual Tax Amount $3,806
Tax Year 2024
Lot Size 3,500 Sqft
Acres 0.08
Property Description
Upon entering, you'll be greeted by an open and inviting floor plan that seamlessly blends contemporary style with classic charm. The home has undergone a total renovation, ensuring that every detail has been meticulously crafted for modern living. The primary bedroom boasts an ensuite bathroom complete with a separate shower, providing a private retreat for relaxation.
The main living area is perfect for entertaining, with ample natural light streaming through large windows that offer picturesque park views. The kitchen is a chef's delight, designed to inspire culinary creativity and equipped with top-of-the-line appliances.
Step outside onto the deck, where you can enjoy your morning coffee or host gatherings with friends and family. The full basement is finished with a half bath and wet bar, wall to wall carpet and outside exit.
Parking is a breeze with the convenience of a garage, offering secure storage for your vehicle and additional belongings. This home is ideally located, providing easy access to local amenities and the vibrant community of Conshohocken. Don't miss the opportunity to make this stunning property your new home. Schedule a viewing today and experience the perfect blend of comfort and style at 334 W 10th Ave.
Location
State PA
County Montgomery
Area Conshohocken Boro (10605)
Zoning R2
Rooms
Other Rooms Bedroom 1
Basement Fully Finished, Rear Entrance, Heated, Improved
Interior
Hot Water Natural Gas
Heating Forced Air
Cooling Central A/C
Inclusions Swim spa/hot tub, washer, dryer, refrigerator all in as is condition.
Fireplace N
Heat Source Natural Gas
Laundry Main Floor
Exterior
Exterior Feature Deck(s)
Parking Features Garage - Front Entry
Garage Spaces 1.0
Fence Partially, Vinyl
Pool Heated, Pool/Spa Combo
Water Access N
Accessibility Doors - Lever Handle(s)
Porch Deck(s)
Total Parking Spaces 1
Garage Y
Building
Story 2
Foundation Block
Sewer Public Sewer
Water Public
Architectural Style Traditional
Level or Stories 2
Additional Building Above Grade, Below Grade
New Construction N
Schools
Elementary Schools Conshohocken
Middle Schools Colonial
High Schools Plymouth Whitemarsh
School District Colonial
Others
Pets Allowed Y
Senior Community No
Tax ID 050010636006
Ownership Fee Simple
SqFt Source Estimated
Horse Property N
Special Listing Condition Standard
Pets Allowed No Pet Restrictions

GET MORE INFORMATION
REALTOR® | Lic# 0225219651

