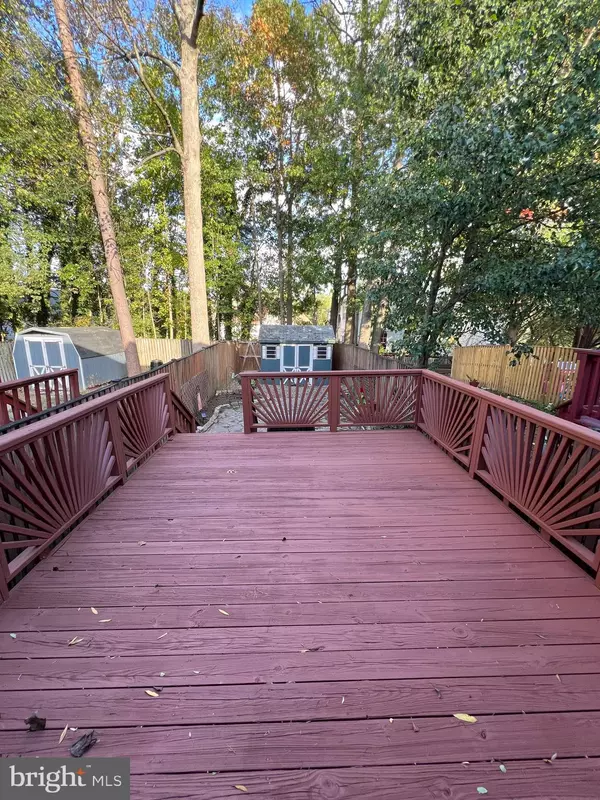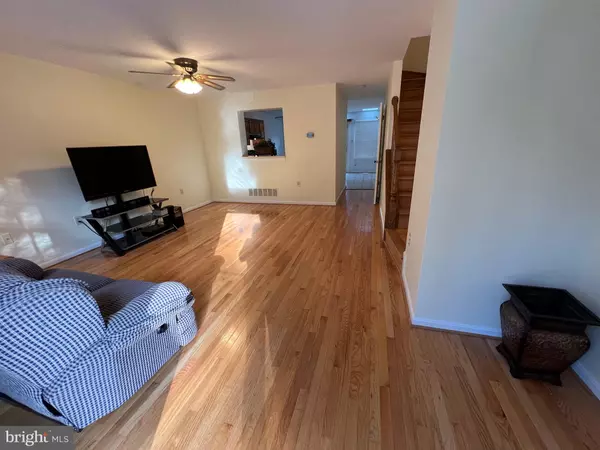2 Beds
4 Baths
1,287 SqFt
2 Beds
4 Baths
1,287 SqFt
Key Details
Property Type Condo
Sub Type Condo/Co-op
Listing Status Pending
Purchase Type For Sale
Square Footage 1,287 sqft
Price per Sqft $209
Subdivision Gilmer Woods
MLS Listing ID MDHR2036382
Style Colonial
Bedrooms 2
Full Baths 2
Half Baths 2
Condo Fees $63/qua
HOA Fees $109/mo
HOA Y/N Y
Abv Grd Liv Area 1,287
Originating Board BRIGHT
Year Built 1990
Annual Tax Amount $1,619
Tax Year 2007
Lot Size 1,890 Sqft
Acres 0.04
Property Description
Location
State MD
County Harford
Zoning R3
Rooms
Other Rooms Living Room, Primary Bedroom, Bedroom 2, Bedroom 3, Kitchen, Game Room, Family Room, Breakfast Room, Laundry, Storage Room, Utility Room, Bathroom 1, Bathroom 2, Attic
Basement Connecting Stairway, Sump Pump, Full, Fully Finished
Interior
Interior Features Breakfast Area, Family Room Off Kitchen, Kitchen - Table Space, Window Treatments, Primary Bath(s), Wood Floors, Floor Plan - Open, Stove - Pellet
Hot Water Electric
Heating Heat Pump(s)
Cooling Ceiling Fan(s), Central A/C
Flooring Hardwood, Ceramic Tile, Carpet
Fireplaces Number 1
Inclusions Parking Included In ListPrice, Parking Included In SalePrice
Equipment Washer/Dryer Hookups Only, Dishwasher, Disposal, Dryer, Exhaust Fan, Oven - Self Cleaning, Oven/Range - Electric, Range Hood, Refrigerator, Stove, Washer
Fireplace Y
Window Features Screens,Skylights
Appliance Washer/Dryer Hookups Only, Dishwasher, Disposal, Dryer, Exhaust Fan, Oven - Self Cleaning, Oven/Range - Electric, Range Hood, Refrigerator, Stove, Washer
Heat Source Electric
Laundry Lower Floor, Dryer In Unit, Washer In Unit
Exterior
Exterior Feature Patio(s), Deck(s)
Fence Fully
Utilities Available Cable TV Available, Under Ground
Amenities Available Community Center
Water Access N
View Trees/Woods
Roof Type Asphalt
Accessibility Level Entry - Main
Porch Patio(s), Deck(s)
Garage N
Building
Lot Description Backs to Trees
Story 3
Foundation Concrete Perimeter
Sewer Public Sewer
Water Public
Architectural Style Colonial
Level or Stories 3
Additional Building Above Grade
Structure Type Dry Wall
New Construction N
Schools
Elementary Schools Church Creek
Middle Schools Aberdeen
High Schools Aberdeen
School District Harford County Public Schools
Others
Pets Allowed Y
HOA Fee Include Common Area Maintenance,Snow Removal,Trash
Senior Community No
Tax ID 1301202383
Ownership Fee Simple
SqFt Source Estimated
Security Features Electric Alarm,Monitored,Motion Detectors,Security System,Smoke Detector
Horse Property N
Special Listing Condition Standard
Pets Allowed Case by Case Basis

GET MORE INFORMATION
REALTOR® | Lic# 0225219651






