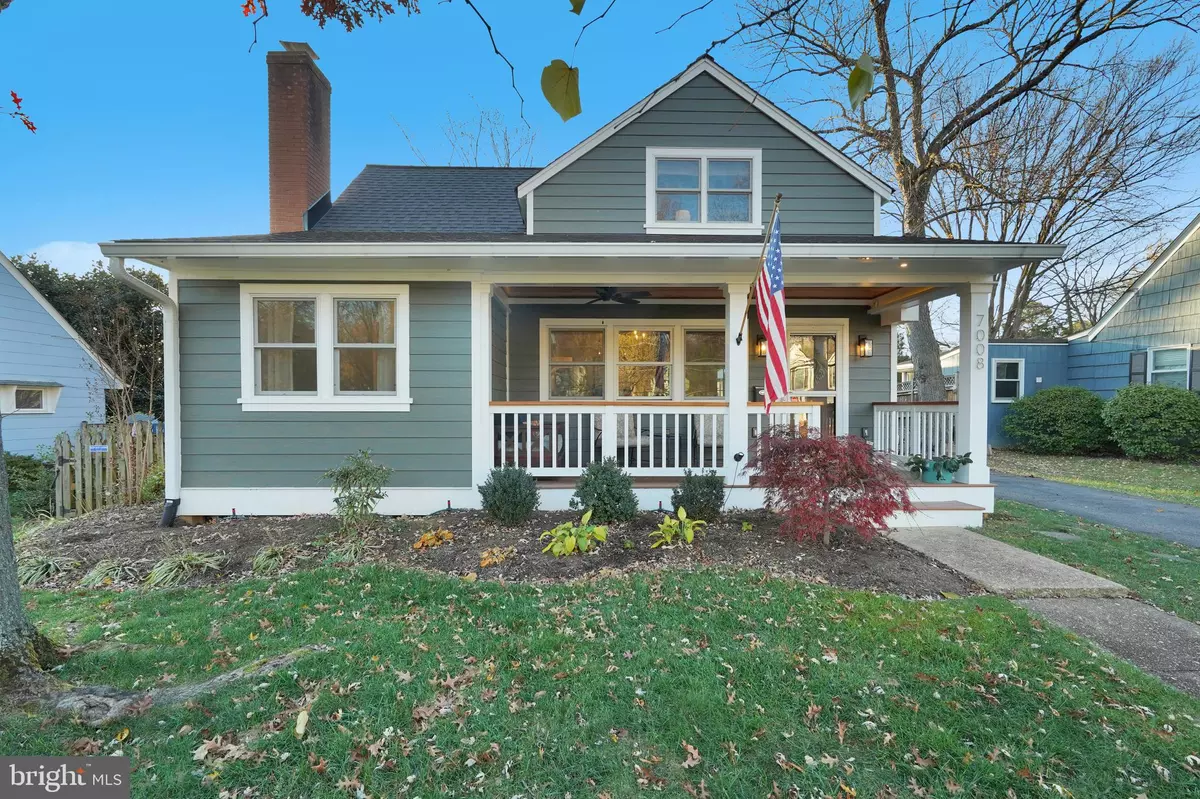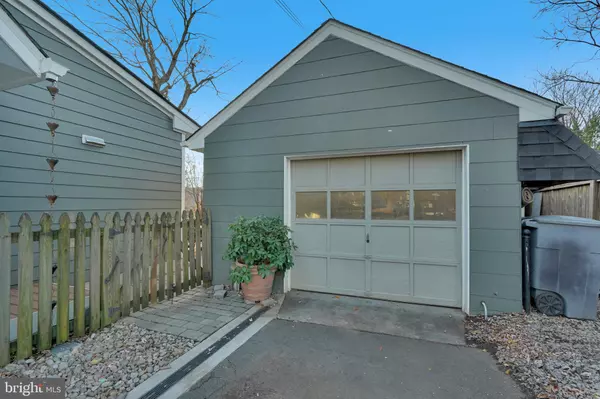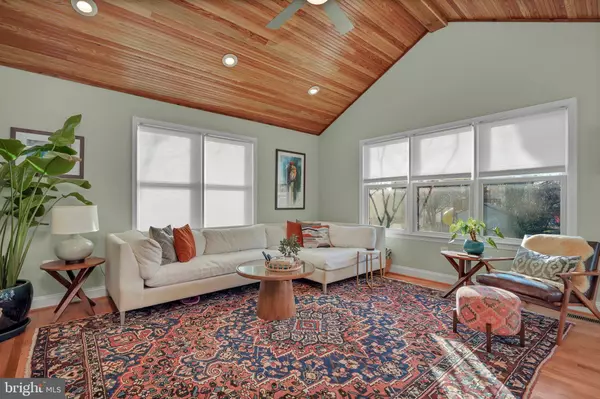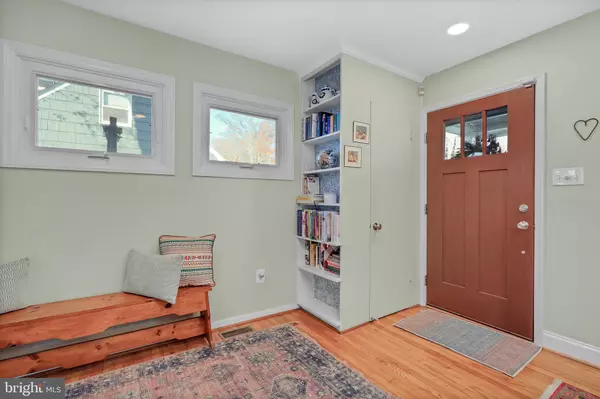3 Beds
2 Baths
1,530 SqFt
3 Beds
2 Baths
1,530 SqFt
Key Details
Property Type Single Family Home
Sub Type Detached
Listing Status Pending
Purchase Type For Sale
Square Footage 1,530 sqft
Price per Sqft $555
Subdivision Bucknell Manor
MLS Listing ID VAFX2212612
Style Cape Cod
Bedrooms 3
Full Baths 2
HOA Y/N N
Abv Grd Liv Area 1,530
Originating Board BRIGHT
Year Built 1950
Annual Tax Amount $8,042
Tax Year 2024
Lot Size 7,260 Sqft
Acres 0.17
Property Description
Step into the future with a home that blends contemporary comfort with timeless charm. Features include a modern kitchen, a true chef’s heaven, designed for culinary enthusiasts, contemporary bathrooms. soaring family room addition, modern office addition, charming front porch addition, and much more under the hood! The spacious conditioned garage is a mechanic's heaven, perfect for car enthusiasts or hobbyists, with separate conditioned storage. The flat fully fenced backyard offers a tranquil retreat, perfect for relaxation or entertaining. Conveniently located, this residence is ideally sited for those seeking comfort and convenience. Don't miss this exceptional opportunity!
Location
State VA
County Fairfax
Zoning 140
Rooms
Other Rooms Dining Room, Primary Bedroom, Bedroom 2, Bedroom 3, Kitchen, Family Room, Den, Office, Bathroom 1, Bathroom 2
Main Level Bedrooms 1
Interior
Interior Features Bathroom - Walk-In Shower, Bathroom - Tub Shower, Built-Ins, Ceiling Fan(s), Dining Area, Entry Level Bedroom, Family Room Off Kitchen, Floor Plan - Open, Formal/Separate Dining Room, Kitchen - Gourmet, Kitchen - Eat-In, Pantry, Recessed Lighting, Upgraded Countertops, Window Treatments, Wood Floors, Store/Office
Hot Water Tankless, Natural Gas
Heating Forced Air, Central, Zoned
Cooling Central A/C, Zoned, Ceiling Fan(s)
Fireplaces Number 1
Fireplaces Type Wood
Inclusions Andirons, Sprinklers
Equipment Built-In Microwave, Dishwasher, Disposal, Dryer - Front Loading, Energy Efficient Appliances, ENERGY STAR Clothes Washer, ENERGY STAR Dishwasher, ENERGY STAR Refrigerator, Refrigerator, Stove, Washer - Front Loading, Water Heater - Tankless, Oven/Range - Gas, Dryer - Gas
Fireplace Y
Window Features Double Hung,Energy Efficient,Insulated,Replacement,Screens
Appliance Built-In Microwave, Dishwasher, Disposal, Dryer - Front Loading, Energy Efficient Appliances, ENERGY STAR Clothes Washer, ENERGY STAR Dishwasher, ENERGY STAR Refrigerator, Refrigerator, Stove, Washer - Front Loading, Water Heater - Tankless, Oven/Range - Gas, Dryer - Gas
Heat Source Natural Gas
Laundry Main Floor
Exterior
Exterior Feature Brick, Patio(s)
Parking Features Garage - Front Entry, Garage - Side Entry, Garage Door Opener, Oversized, Additional Storage Area
Garage Spaces 4.0
Fence Picket, Rear, Wood
Water Access N
Roof Type Architectural Shingle
Accessibility None
Porch Brick, Patio(s)
Total Parking Spaces 4
Garage Y
Building
Lot Description Front Yard, Level, Rear Yard, SideYard(s), Landscaping
Story 1.5
Foundation Crawl Space
Sewer Public Sewer
Water Public
Architectural Style Cape Cod
Level or Stories 1.5
Additional Building Above Grade, Below Grade
New Construction N
Schools
Elementary Schools Belle View
Middle Schools Sandburg
High Schools West Potomac
School District Fairfax County Public Schools
Others
Senior Community No
Tax ID 0931 23140006
Ownership Fee Simple
SqFt Source Assessor
Special Listing Condition Standard

GET MORE INFORMATION
REALTOR® | Lic# 0225219651






