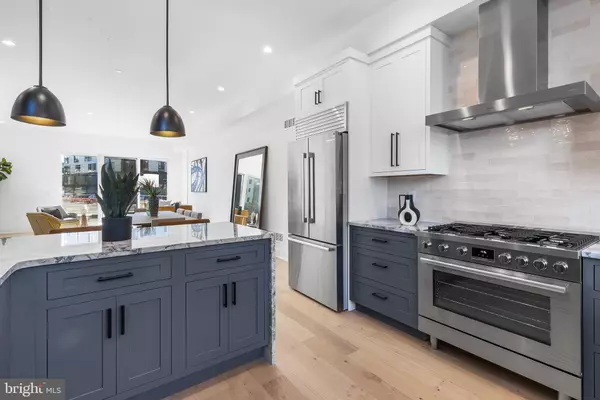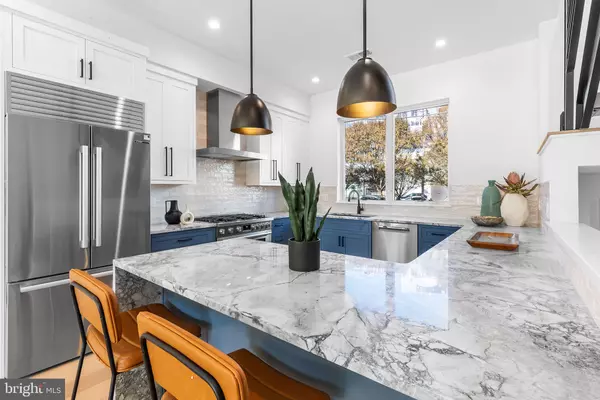3 Beds
5 Baths
3,850 SqFt
3 Beds
5 Baths
3,850 SqFt
Key Details
Property Type Townhouse
Sub Type Interior Row/Townhouse
Listing Status Active
Purchase Type For Sale
Square Footage 3,850 sqft
Price per Sqft $388
Subdivision Northern Liberties
MLS Listing ID PAPH2424488
Style Contemporary
Bedrooms 3
Full Baths 3
Half Baths 2
HOA Fees $1/mo
HOA Y/N Y
Abv Grd Liv Area 3,850
Originating Board BRIGHT
Year Built 2025
Annual Tax Amount $4,000
Tax Year 2025
Lot Size 850 Sqft
Acres 0.02
Property Description
The ground-floor entrance welcomes you with convenience and functionality. Access your attached two-car garage directly via a covered driveway, a rarity in urban living. This level also includes a full bathroom and a fully finished flex space with soaring ceilings, ideal for a home office, fitness area, or guest suite. From here, step into your private elevator, which provides seamless access to every level of the home.
On the main living floor, you'll find the heart of the home: a chef's kitchen outfitted with high-end Bosch appliances and a sleek Zephyr Roma series range hood. The kitchen seamlessly blends elegance and functionality, perfect for both everyday cooking and entertaining. Adjacent to the kitchen is a large dining room and living room, offering an open and airy space ideal for gatherings. Stepping out through the sliding glass door at the back, you'll find easy access to a beautiful inner courtyard, perfect for relaxing or enjoying an al fresco meal. A half bathroom on this level adds convenience for residents and guests alike.
The second floor of the home features two spacious bedrooms and a full bathroom. Both bedrooms are thoughtfully designed with exceptionally large closet space, offering ample storage for a seamless living experience. This floor also includes a spacious laundry room, making household tasks both convenient and efficient.
The primary bedroom floor serves as your private retreat, featuring a large walk-in closet and a spa-like en suite bathroom with double vanities, a soaking tub, and a glass-enclosed shower—your perfect sanctuary at the end of the day.
Throughout the home, thoughtful details elevate the living experience. A private elevator ensures effortless movement across all levels. The 4th-floor club room, designed for entertaining, features a wet bar, a half bathroom, and access to two outdoor spaces. Step through sliding glass doors onto a private terrace, perfect for intimate gatherings. A sunken stairwell leads to the top roof deck, which boasts unobstructed 360-degree views of the city skyline—a breathtaking space for larger gatherings or quiet evenings under the stars.
With three outdoor spaces, including the peaceful courtyard, this home offers abundant options for relaxation or entertaining.
Situated in the dynamic Northern Liberties neighborhood, Liberties Court is just moments away from Philadelphia's best restaurants, cafes, and boutique shops. The thriving arts scene, buzzing nightlife, and popular hotspots like The Piazza and North Bowl are all within easy reach. For commuters, quick access to i95 and the Market-Frankford Line ensures seamless travel to Center City and beyond.
Homes in Liberties Court offer a rare combination of luxury, practicality, and location. Schedule your tour today and discover your dream home!
Location
State PA
County Philadelphia
Area 19123 (19123)
Zoning CMX2
Rooms
Basement Fully Finished
Interior
Interior Features Elevator
Hot Water Natural Gas
Heating Forced Air
Cooling Central A/C
Flooring Engineered Wood
Fireplace N
Heat Source Electric
Exterior
Parking Features Garage - Rear Entry, Garage Door Opener
Garage Spaces 2.0
Water Access N
Roof Type Other,Tile
Accessibility Elevator
Attached Garage 2
Total Parking Spaces 2
Garage Y
Building
Story 5
Foundation Slab
Sewer Public Sewer
Water Public
Architectural Style Contemporary
Level or Stories 5
Additional Building Above Grade
New Construction Y
Schools
School District The School District Of Philadelphia
Others
HOA Fee Include Common Area Maintenance,Insurance,Snow Removal
Senior Community No
Tax ID NO TAX RECORD
Ownership Fee Simple
SqFt Source Estimated
Acceptable Financing Cash, Conventional, Exchange
Listing Terms Cash, Conventional, Exchange
Financing Cash,Conventional,Exchange
Special Listing Condition Standard

GET MORE INFORMATION
REALTOR® | Lic# 0225219651






