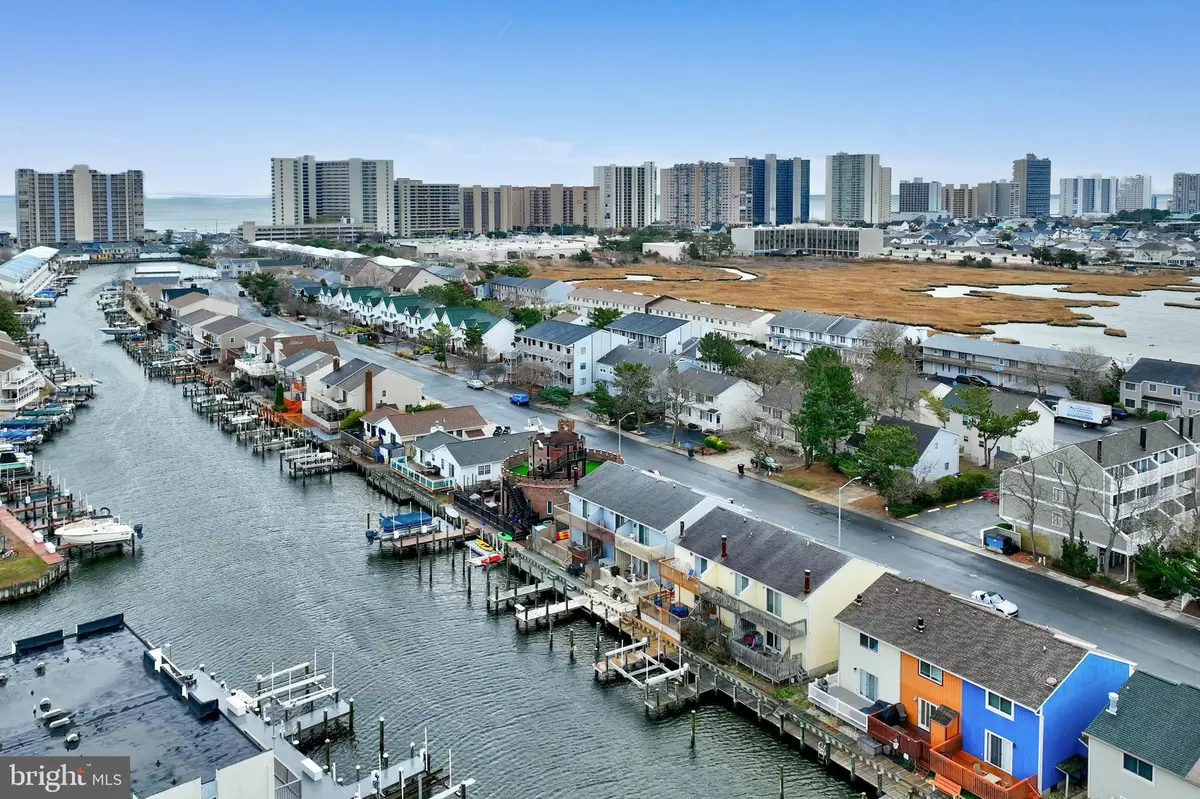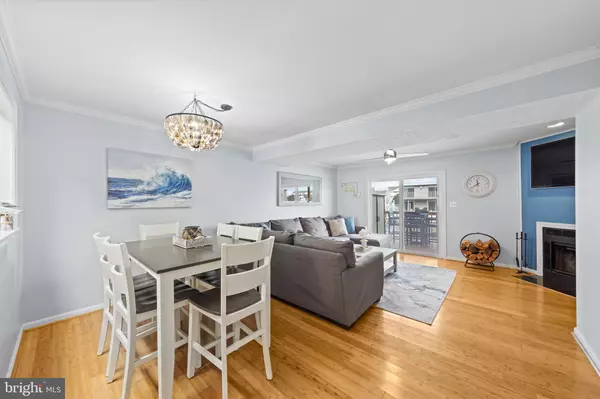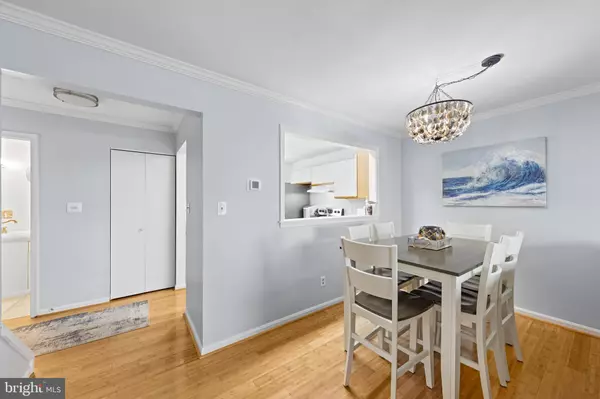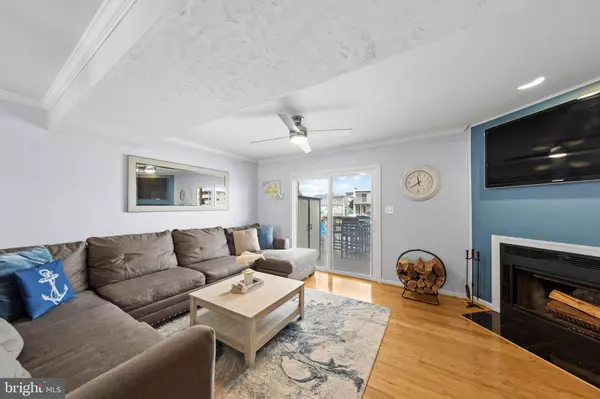2 Beds
3 Baths
1,152 SqFt
2 Beds
3 Baths
1,152 SqFt
Key Details
Property Type Townhouse
Sub Type End of Row/Townhouse
Listing Status Active
Purchase Type For Sale
Square Footage 1,152 sqft
Price per Sqft $421
Subdivision None Available
MLS Listing ID MDWO2027292
Style Side-by-Side
Bedrooms 2
Full Baths 2
Half Baths 1
HOA Y/N N
Abv Grd Liv Area 1,152
Originating Board BRIGHT
Year Built 1984
Annual Tax Amount $3,805
Tax Year 2024
Lot Dimensions 0.00 x 0.00
Property Description
Welcome to your dream waterfront retreat, where everyday life feels like a vacation! This 2-bedroom, 2.5-bath end-unit townhouse offers breathtaking canal views from not one, but multiple decks—a true haven for water lovers. NO CONDO FEES or deferred maintenance!!
Come inside and enjoy the bright, open layout, designed for effortless living and entertaining. The kitchen, complete with a pass-through window, connects seamlessly to the living and dining areas, making it easy to host guests or savor cozy nights in. Beautiful hardwood floors add warmth and elegance, inviting you to relax and unwind. Brand new energy efficient windows installed 24'.
The primary suite is a true sanctuary, featuring its own private balcony overlooking the tranquil canal—perfect for morning coffee, evening sunsets, or just soaking in the serenity of waterfront living.
Outside, your private boat slip awaits, offering unparalleled access to the water. Whether it's kayaking at sunrise or cruising under the stars, this home is your gateway to coastal adventures.
Lovingly maintained and never rented, this property offers peace of mind and plenty of potential. Once a 3-bedroom, it can easily be converted back to suit your needs. And with no condo fees, it's as practical as it is picturesque. Enjoy views of Northside Park fireworks from 2nd floor balcony.
Don't miss your chance to own this waterfront gem! Call today to schedule your personal tour and experience the magic of canal-front living. 🛶✨
Location
State MD
County Worcester
Area Bayside Waterfront (84)
Zoning R-2
Interior
Interior Features Attic, Bathroom - Tub Shower, Breakfast Area, Ceiling Fan(s), Crown Moldings, Dining Area, Family Room Off Kitchen, Floor Plan - Open, Stove - Wood, Wood Floors
Hot Water Electric
Heating Heat Pump(s)
Cooling Central A/C, Ceiling Fan(s)
Flooring Ceramic Tile, Hardwood
Fireplaces Number 1
Fireplaces Type Wood
Inclusions Furniture
Equipment Dishwasher, Dryer, Exhaust Fan, Oven - Self Cleaning, Range Hood, Refrigerator, Stainless Steel Appliances, Stove, Washer, Water Heater
Furnishings Yes
Fireplace Y
Window Features Double Pane,Insulated,Screens,Sliding
Appliance Dishwasher, Dryer, Exhaust Fan, Oven - Self Cleaning, Range Hood, Refrigerator, Stainless Steel Appliances, Stove, Washer, Water Heater
Heat Source Electric
Laundry Dryer In Unit, Washer In Unit
Exterior
Exterior Feature Deck(s)
Garage Spaces 2.0
Water Access Y
Water Access Desc Private Access
View Canal, Bay
Roof Type Architectural Shingle
Accessibility None
Porch Deck(s)
Total Parking Spaces 2
Garage N
Building
Story 2
Foundation Crawl Space, Flood Vent
Sewer Public Sewer
Water Public
Architectural Style Side-by-Side
Level or Stories 2
Additional Building Above Grade, Below Grade
Structure Type Dry Wall
New Construction N
Schools
School District Worcester County Public Schools
Others
Senior Community No
Tax ID 2410267862
Ownership Fee Simple
SqFt Source Estimated
Acceptable Financing Cash, Conventional, FHA, VA
Listing Terms Cash, Conventional, FHA, VA
Financing Cash,Conventional,FHA,VA
Special Listing Condition Standard

GET MORE INFORMATION
REALTOR® | Lic# 0225219651






