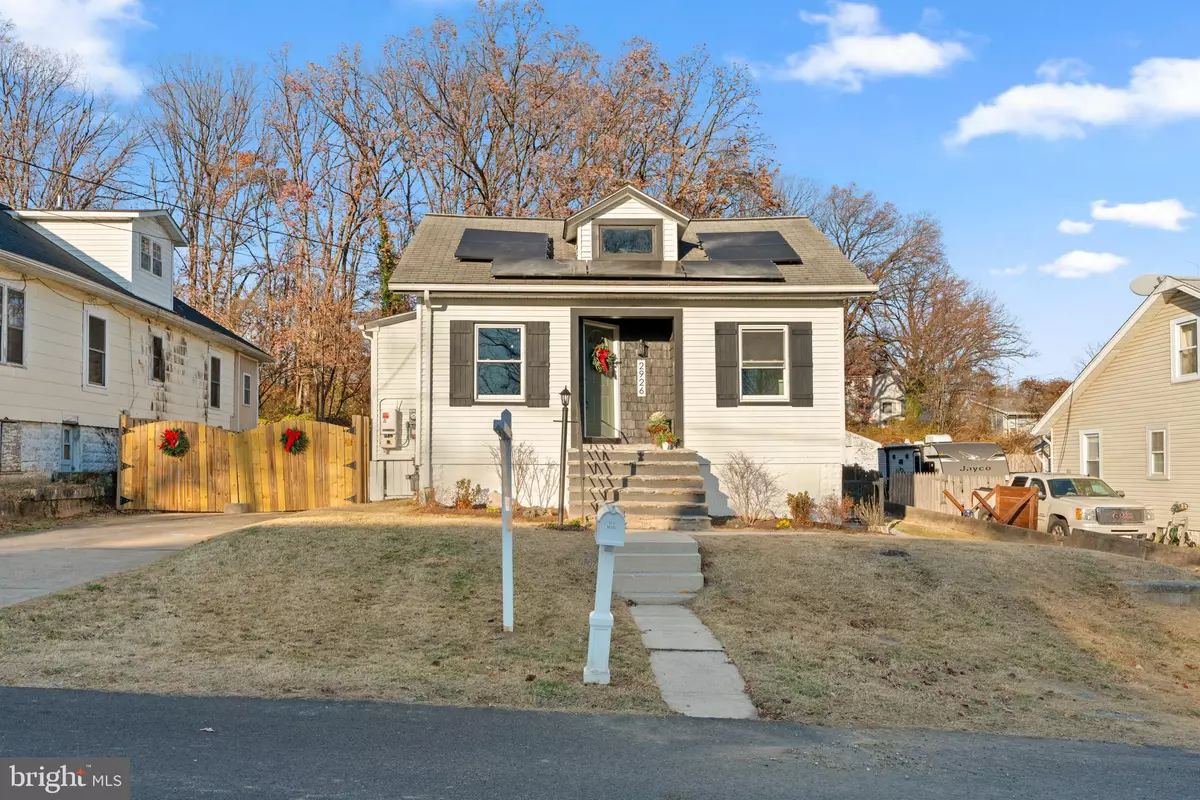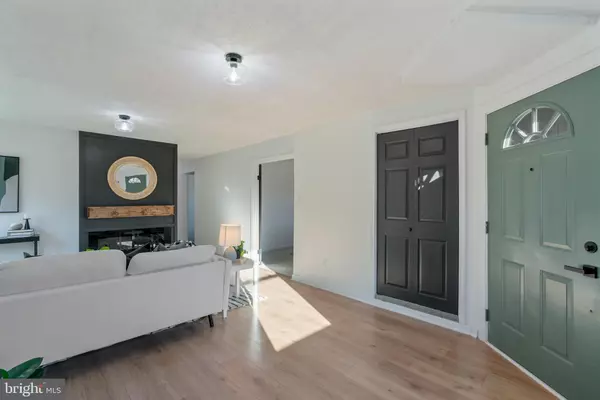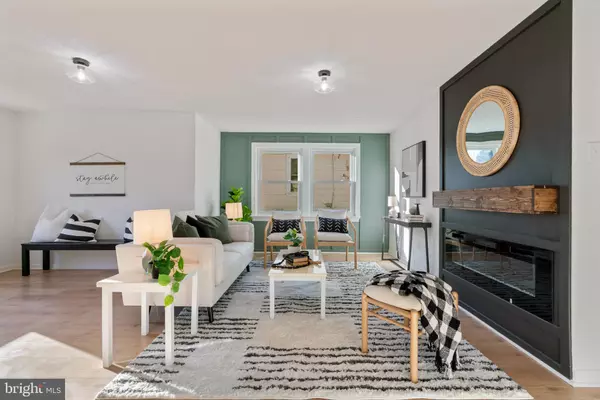4 Beds
2 Baths
1,328 SqFt
4 Beds
2 Baths
1,328 SqFt
Key Details
Property Type Single Family Home
Sub Type Detached
Listing Status Active
Purchase Type For Sale
Square Footage 1,328 sqft
Price per Sqft $274
Subdivision Rosemont
MLS Listing ID MDBC2113634
Style Bungalow,Cottage,Raised Ranch/Rambler,Ranch/Rambler,Contemporary,Traditional
Bedrooms 4
Full Baths 2
HOA Y/N N
Abv Grd Liv Area 1,328
Originating Board BRIGHT
Year Built 1930
Annual Tax Amount $2,125
Tax Year 2024
Lot Size 7,500 Sqft
Acres 0.17
Lot Dimensions 1.00 x
Property Description
Recently renovated home in Halethorpe. Make an appointment and come see this beautiful home that awaits a new owner. Have you been looking for a home in a neighborhood where the neighbors know your name. This home offers three bedrooms and two baths on the first level with all the conveniences of having all the living area on one floor. Home offers spacious living area to enjoy family gatherings. Kitchen offers all the amenities with a window over the sink and a view of the deck and enclosed back yard. There is a dining area with eat-in-kitchen space. In the lower level, finished rec room and additional room for a 4th bedroom or den/study area. Driveway offers space for two cars. Backyard is spacious to enjoy family gatherings or throwing a football during the holidays. Recently landscaped with flowering plants to enjoy year round as the season changes and the plants change color.
Location
State MD
County Baltimore
Zoning UNKNOWN
Rooms
Basement Improved, Daylight, Partial, Heated, Interior Access, Outside Entrance, Side Entrance, Fully Finished
Main Level Bedrooms 3
Interior
Interior Features Attic, Carpet, Combination Kitchen/Dining, Entry Level Bedroom, Kitchen - Eat-In, Recessed Lighting, Walk-in Closet(s)
Hot Water Natural Gas
Heating Hot Water, Central
Cooling Central A/C
Equipment Built-In Microwave, Dishwasher, Disposal, Icemaker, Refrigerator, Stainless Steel Appliances, Oven/Range - Gas
Furnishings No
Fireplace N
Window Features Double Pane,Screens
Appliance Built-In Microwave, Dishwasher, Disposal, Icemaker, Refrigerator, Stainless Steel Appliances, Oven/Range - Gas
Heat Source Natural Gas
Laundry Hookup, Lower Floor
Exterior
Exterior Feature Deck(s)
Garage Spaces 2.0
Fence Picket, Partially
Utilities Available Electric Available, Water Available
Water Access N
View Garden/Lawn, Trees/Woods, Street
Roof Type Shingle
Accessibility None
Porch Deck(s)
Road Frontage City/County, Public
Total Parking Spaces 2
Garage N
Building
Lot Description Backs to Trees, Level, Rear Yard, SideYard(s)
Story 2
Foundation Block
Sewer Public Sewer
Water Public
Architectural Style Bungalow, Cottage, Raised Ranch/Rambler, Ranch/Rambler, Contemporary, Traditional
Level or Stories 2
Additional Building Above Grade, Below Grade
New Construction N
Schools
School District Baltimore County Public Schools
Others
Pets Allowed Y
Senior Community No
Tax ID 04131302370040
Ownership Fee Simple
SqFt Source Assessor
Security Features Non-Monitored
Acceptable Financing Conventional, FHA, VA
Horse Property N
Listing Terms Conventional, FHA, VA
Financing Conventional,FHA,VA
Special Listing Condition Standard
Pets Allowed No Pet Restrictions

GET MORE INFORMATION
REALTOR® | Lic# 0225219651






