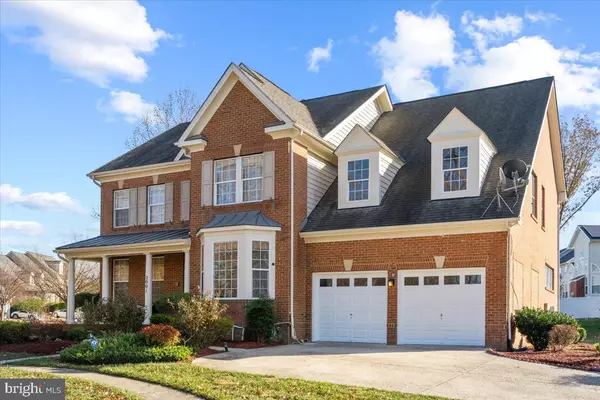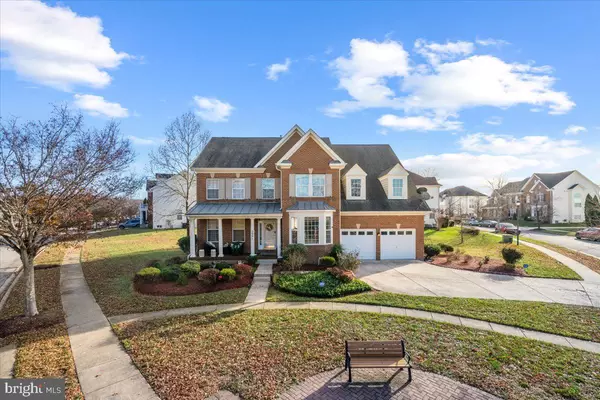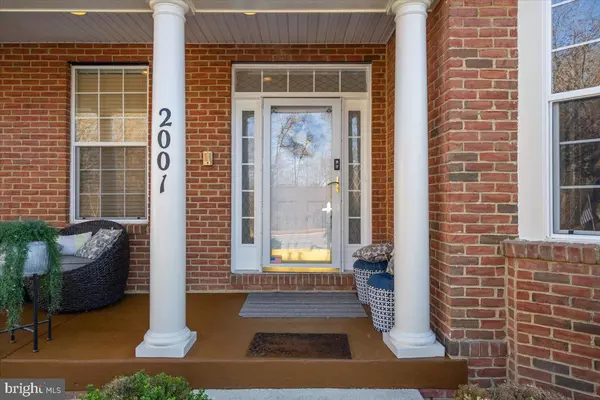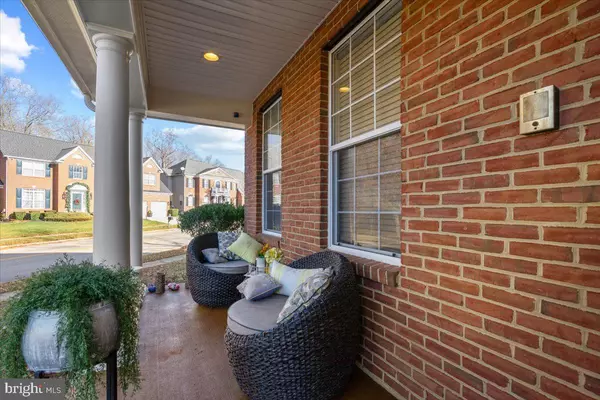4 Beds
5 Baths
3,496 SqFt
4 Beds
5 Baths
3,496 SqFt
Key Details
Property Type Single Family Home
Sub Type Detached
Listing Status Active
Purchase Type For Sale
Square Footage 3,496 sqft
Price per Sqft $197
Subdivision Greens Piscataway
MLS Listing ID MDPG2135042
Style Colonial
Bedrooms 4
Full Baths 4
Half Baths 1
HOA Fees $86/mo
HOA Y/N Y
Abv Grd Liv Area 3,496
Originating Board BRIGHT
Year Built 2004
Annual Tax Amount $7,812
Tax Year 2024
Lot Size 0.308 Acres
Acres 0.31
Property Description
As you step inside, you're greeted by a grand two-story foyer adorned with custom wainscoting, setting the tone for sophistication. The main level offers a perfect blend of style and functionality, featuring a renovated modern kitchen complete with waterfall quartz countertops, sleek pendant lighting, stainless steel appliances, and elegant cream-colored cabinetry. With ample counter space, this kitchen is ideal for all your culinary needs. Adjacent to the kitchen, a bright and airy breakfast area boasts vaulted ceilings with a skylight, filling the space with natural light and offering access to the outdoor patio, perfect for enjoying your morning coffee.
The kitchen flows seamlessly into the spacious family room, highlighted by stunning coffered ceilings and a cozy gas fireplace. Additional main-level spaces include a formal living room, a dedicated office, a large dining room with tray ceilings, a modern powder room, a mudroom/laundry area, and access to the attached two-car garage.
Upstairs, you'll find four bedrooms and three full bathrooms, including the luxurious primary suite. The primary bedroom features tray ceilings, two walk-in closets, and an expansive en-suite bathroom with double vanities, a soaking tub, and a separate standing shower, ready for your personal touch. The upper level also includes a convenient hallway bathroom and an en-suite in one of the secondary bedrooms.
The lower level is a showstopper, transformed into a contemporary in-law suite or a luxury mini-apartment. It features a second kitchen with waterfall quartz countertops, stainless steel appliances, a cooktop with a modern range hood, and a wall oven/microwave combo. This level includes four versatile rooms that can serve as guest quarters, along with one full bathroom. Elegant paneling and wainscoting elevate the aesthetic, while the large family room/rec area with a custom electric fireplace provides a cozy gathering space. The lower level is completed with durable LVP flooring throughout and an additional washer/dryer for convenience. This home also includes solar panels, offering energy efficiency and cost savings.
Situated in a peaceful and serene neighborhood, this home offers a tranquil outdoor lifestyle while being just a short drive from Washington, D.C., and the National Harbor.
**Other Key feature to note: The upper level kitchen were remodeled in 2022. The basement kitchen in 2023. All the kitchen appliances are new. The water heater replaced 2023. HVAC has a dual system with one unit being replaced in 2023. Seller previously got approved to build walkout basement if that is of interest**
Don't miss your chance to own this exceptional property! Schedule your showing today!
Location
State MD
County Prince Georges
Zoning RESIDENTIAL
Rooms
Basement Fully Finished
Interior
Interior Features Family Room Off Kitchen, Dining Area, Upgraded Countertops, Crown Moldings, Window Treatments, Primary Bath(s), Wood Floors, Floor Plan - Open
Hot Water Natural Gas
Heating Central, Energy Star Heating System, Programmable Thermostat, Zoned
Cooling Central A/C, Zoned, Programmable Thermostat, Attic Fan
Flooring Hardwood, Luxury Vinyl Plank, Partially Carpeted
Fireplaces Number 1
Fireplaces Type Screen, Fireplace - Glass Doors
Equipment Dishwasher, Disposal, Dryer - Front Loading, Dual Flush Toilets, ENERGY STAR Clothes Washer, ENERGY STAR Dishwasher, ENERGY STAR Refrigerator, Extra Refrigerator/Freezer, Microwave, Range Hood, Refrigerator, Stove, Washer - Front Loading, Water Heater - High-Efficiency
Fireplace Y
Appliance Dishwasher, Disposal, Dryer - Front Loading, Dual Flush Toilets, ENERGY STAR Clothes Washer, ENERGY STAR Dishwasher, ENERGY STAR Refrigerator, Extra Refrigerator/Freezer, Microwave, Range Hood, Refrigerator, Stove, Washer - Front Loading, Water Heater - High-Efficiency
Heat Source Natural Gas
Laundry Main Floor, Lower Floor
Exterior
Exterior Feature Porch(es)
Parking Features Garage Door Opener
Garage Spaces 2.0
Utilities Available Cable TV Available, Natural Gas Available, Electric Available, Phone Available, Water Available, Sewer Available
Amenities Available Tot Lots/Playground, Basketball Courts, Bike Trail, Club House, Community Center, Exercise Room, Fax/Copying, Fitness Center, Jog/Walk Path, Party Room, Pool - Outdoor, Tennis Courts
Water Access N
Accessibility None
Porch Porch(es)
Road Frontage Public, City/County
Attached Garage 2
Total Parking Spaces 2
Garage Y
Building
Story 3
Foundation Other
Sewer Public Sewer
Water Public
Architectural Style Colonial
Level or Stories 3
Additional Building Above Grade, Below Grade
Structure Type 9'+ Ceilings,2 Story Ceilings,Tray Ceilings
New Construction N
Schools
School District Prince George'S County Public Schools
Others
HOA Fee Include Road Maintenance,Snow Removal,Sewer,Water,Reserve Funds,Management
Senior Community No
Tax ID 17053444577
Ownership Fee Simple
SqFt Source Assessor
Acceptable Financing Cash, Conventional, FHA, VA, Other
Listing Terms Cash, Conventional, FHA, VA, Other
Financing Cash,Conventional,FHA,VA,Other
Special Listing Condition Standard

GET MORE INFORMATION
REALTOR® | Lic# 0225219651






