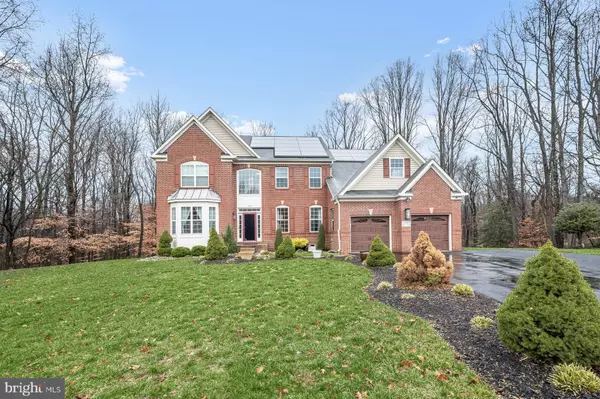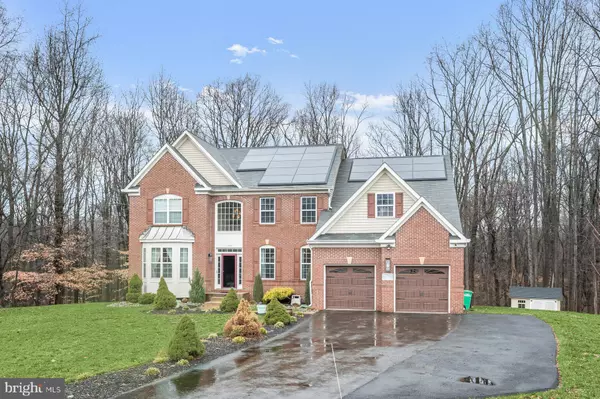5 Beds
5 Baths
6,181 SqFt
5 Beds
5 Baths
6,181 SqFt
Key Details
Property Type Single Family Home
Sub Type Detached
Listing Status Active
Purchase Type For Sale
Square Footage 6,181 sqft
Price per Sqft $145
Subdivision Braemar
MLS Listing ID MDPG2135048
Style Colonial
Bedrooms 5
Full Baths 4
Half Baths 1
HOA Fees $240/ann
HOA Y/N Y
Abv Grd Liv Area 4,117
Originating Board BRIGHT
Year Built 2014
Annual Tax Amount $8,914
Tax Year 2024
Lot Size 2.050 Acres
Acres 2.05
Property Description
The main level boasts a soaring foyer with architectural columns and a dramatic staircase. Formal living and dining rooms provide classic entertaining spaces, while the family room with an electric fireplace is perfect for relaxed gatherings. The chef-inspired kitchen features quartz countertops, a center island, GE Café appliances, a double oven with convection, an induction cooktop that boils water in 20 seconds, and a large walk-in pantry. A private office, laundry room, and convenient half bath round out this level.
Upstairs, the primary suite offers a peaceful retreat with a sitting area, spacious walk-in closets, and an updated ensuite bath featuring a large two-person freestanding tub, dual vanities, and a jetted shower experience. Three additional bedrooms share easy access to two full baths. A second-floor balcony overlooking the foyer enhances the open feel.
The finished basement adds flexibility with a fifth bedroom, full bath, and walk-out access to a large patio. The sunroom opens to a generous deck with serene wooded views, ideal for entertaining or unwinding. Other highlights include SmartStrand carpeting throughout, automated lighting on the exterior and select interior spaces, and a rubber gym floor for fitness enthusiasts.
This home is nestled in a vibrant community with amenities designed to elevate your lifestyle. 1502 Braemar Ct is ready to welcome you—schedule your tour today!
Location
State MD
County Prince Georges
Zoning AR
Rooms
Other Rooms Living Room, Dining Room, Primary Bedroom, Sitting Room, Bedroom 2, Bedroom 3, Bedroom 4, Kitchen, Family Room, Basement, Foyer, Sun/Florida Room, Exercise Room, In-Law/auPair/Suite, Laundry, Other, Office, Media Room, Primary Bathroom, Full Bath, Half Bath
Basement Fully Finished
Interior
Interior Features Ceiling Fan(s), Chair Railings, Crown Moldings, Bathroom - Soaking Tub, Carpet, Wood Floors, Upgraded Countertops, Primary Bath(s), Kitchen - Gourmet, Formal/Separate Dining Room, Family Room Off Kitchen, Additional Stairway, Bathroom - Tub Shower, Bathroom - Walk-In Shower, Breakfast Area, Kitchen - Eat-In, Kitchen - Table Space, Recessed Lighting, Sprinkler System, Wainscotting, Walk-in Closet(s), Wet/Dry Bar
Hot Water Electric
Heating Forced Air
Cooling Central A/C, Ceiling Fan(s)
Flooring Hardwood, Carpet
Fireplaces Number 1
Fireplace Y
Window Features Atrium
Heat Source Electric
Laundry Main Floor
Exterior
Exterior Feature Patio(s), Deck(s)
Parking Features Garage - Front Entry, Inside Access
Garage Spaces 6.0
Water Access N
View Trees/Woods
Accessibility None
Porch Patio(s), Deck(s)
Attached Garage 2
Total Parking Spaces 6
Garage Y
Building
Story 3
Foundation Other
Sewer Public Sewer
Water Public
Architectural Style Colonial
Level or Stories 3
Additional Building Above Grade, Below Grade
New Construction N
Schools
Elementary Schools Accokeek Academy
Middle Schools Accokeek Academy
High Schools Gwynn Park
School District Prince George'S County Public Schools
Others
HOA Fee Include Common Area Maintenance
Senior Community No
Tax ID 17053500121
Ownership Fee Simple
SqFt Source Assessor
Acceptable Financing Cash, Conventional, FHA, VA
Listing Terms Cash, Conventional, FHA, VA
Financing Cash,Conventional,FHA,VA
Special Listing Condition Standard

GET MORE INFORMATION
REALTOR® | Lic# 0225219651






