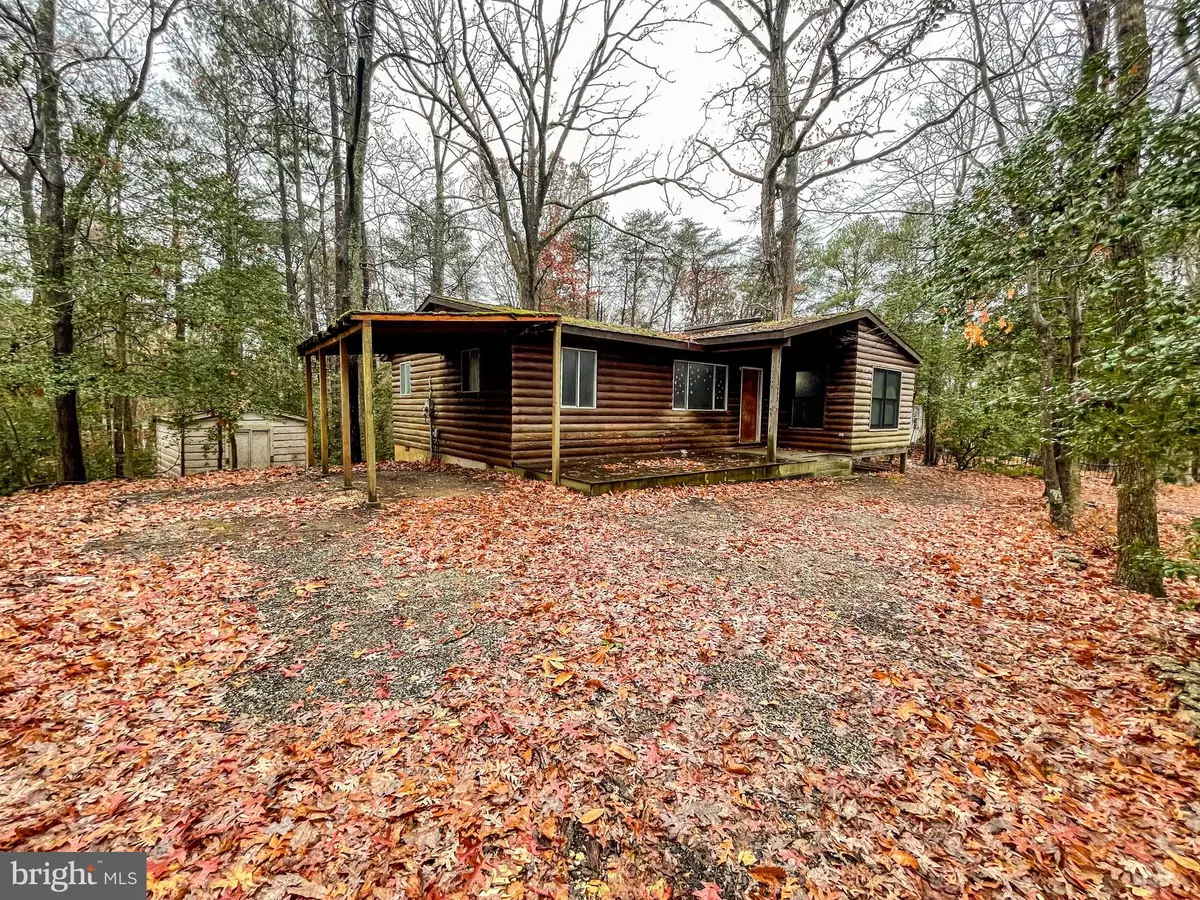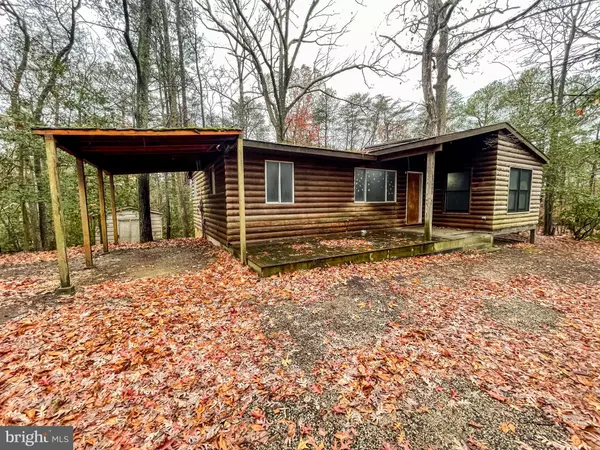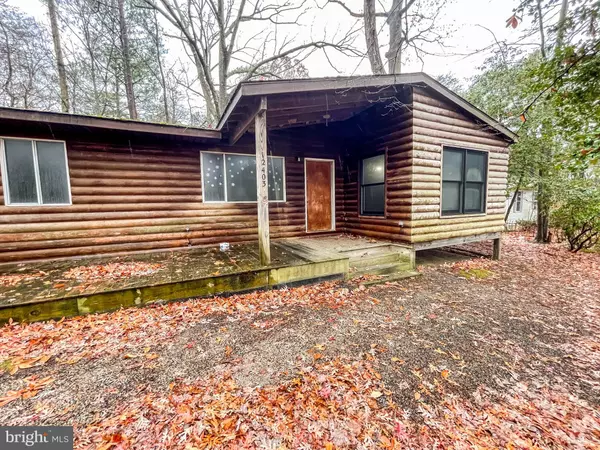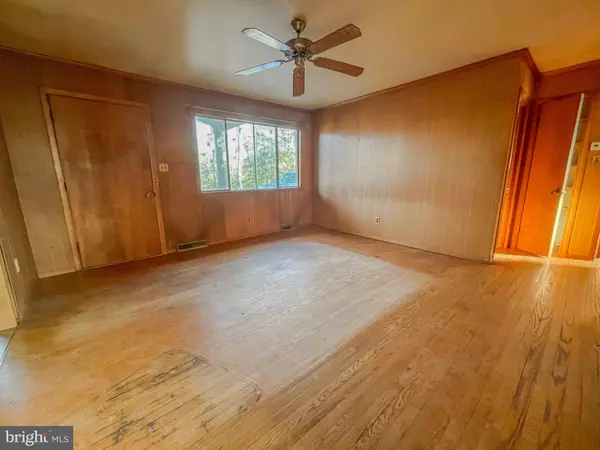3 Beds
1 Bath
1,088 SqFt
3 Beds
1 Bath
1,088 SqFt
Key Details
Property Type Single Family Home
Sub Type Detached
Listing Status Pending
Purchase Type For Sale
Square Footage 1,088 sqft
Price per Sqft $160
Subdivision Chesapeake Ranch Estates
MLS Listing ID MDCA2019064
Style Cabin/Lodge,Ranch/Rambler
Bedrooms 3
Full Baths 1
HOA Fees $576/ann
HOA Y/N Y
Abv Grd Liv Area 1,088
Originating Board BRIGHT
Year Built 1966
Annual Tax Amount $2,323
Tax Year 2024
Lot Size 10,890 Sqft
Acres 0.25
Property Description
Charming 3-Bedroom Log Cabin in Lusby that needs some TLC!
Discover peace and tranquility in this cozy 3-bedroom, 1-bath log cabin, nestled on a serene 0.25-acre lot surrounded by mature trees. This home offers the perfect retreat for those seeking privacy and a connection to nature.
Inside, you'll find beautiful natural wood floors and an abundance of windows, allowing you to comfortably enjoy the local fauna. The spacious primary bedroom features stunning wood beams that add rustic charm to the ceiling. Adjacent to the kitchen is a versatile room that can serve as a reading nook, dining area, or home office.
Whether you're envisioning a quiet escape for yourself or seeking a rental income opportunity, this property is brimming with potential. Priced to sell, this gem won't last long—don't miss your chance to make it yours!
Location
State MD
County Calvert
Zoning R-1
Rooms
Other Rooms Dining Room, Bedroom 2, Bedroom 3, Kitchen, Family Room, Bedroom 1, Sun/Florida Room, Bathroom 1
Main Level Bedrooms 3
Interior
Hot Water Electric
Heating Heat Pump(s)
Cooling Ceiling Fan(s), Central A/C
Flooring Wood, Vinyl
Equipment Stove, Oven/Range - Electric, Refrigerator, Range Hood
Furnishings No
Fireplace N
Window Features Screens
Appliance Stove, Oven/Range - Electric, Refrigerator, Range Hood
Heat Source Electric
Laundry Hookup
Exterior
Exterior Feature Porch(es)
Garage Spaces 5.0
Carport Spaces 1
Water Access N
View Trees/Woods
Accessibility Other
Porch Porch(es)
Total Parking Spaces 5
Garage N
Building
Lot Description Backs to Trees, Partly Wooded
Story 1
Foundation Crawl Space
Sewer Septic Exists
Water Private/Community Water
Architectural Style Cabin/Lodge, Ranch/Rambler
Level or Stories 1
Additional Building Above Grade, Below Grade
Structure Type Paneled Walls,Wood Walls
New Construction N
Schools
School District Calvert County Public Schools
Others
Pets Allowed Y
Senior Community No
Tax ID 0501116525
Ownership Fee Simple
SqFt Source Estimated
Acceptable Financing Cash, Conventional, FHA, USDA, VA
Listing Terms Cash, Conventional, FHA, USDA, VA
Financing Cash,Conventional,FHA,USDA,VA
Special Listing Condition Standard
Pets Allowed No Pet Restrictions

GET MORE INFORMATION
REALTOR® | Lic# 0225219651






