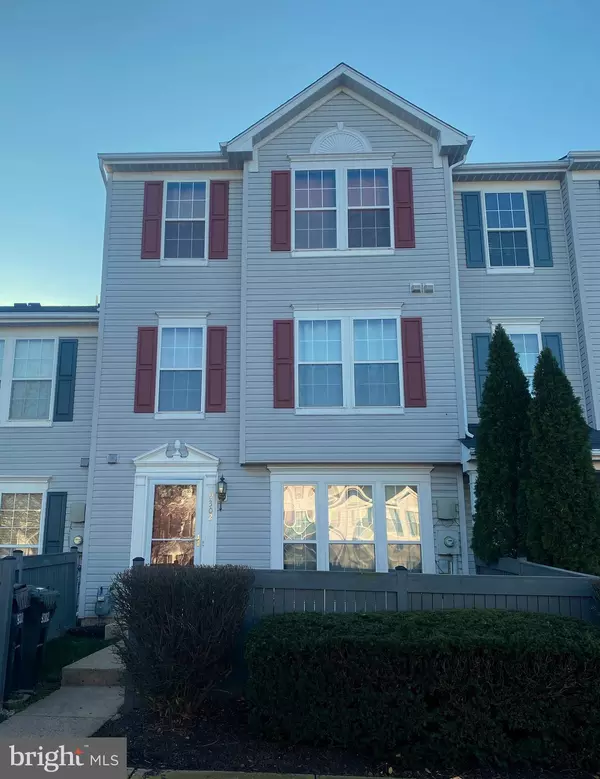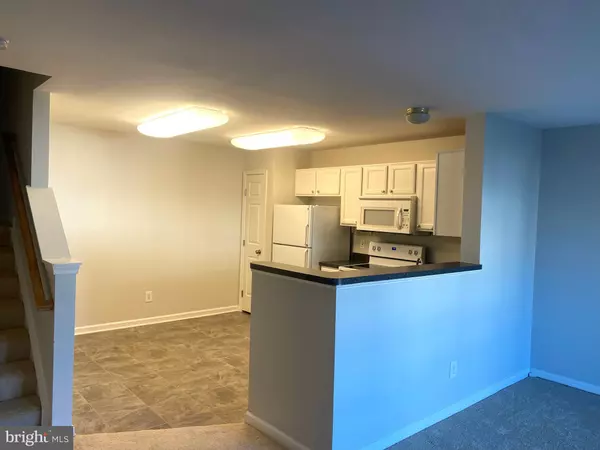3 Beds
3 Baths
1,656 SqFt
3 Beds
3 Baths
1,656 SqFt
Key Details
Property Type Condo
Sub Type Condo/Co-op
Listing Status Active
Purchase Type For Sale
Square Footage 1,656 sqft
Price per Sqft $250
Subdivision Wellington
MLS Listing ID VAMN2007520
Style Colonial
Bedrooms 3
Full Baths 2
Half Baths 1
Condo Fees $145/mo
HOA Fees $70/mo
HOA Y/N Y
Abv Grd Liv Area 1,656
Originating Board BRIGHT
Year Built 1996
Annual Tax Amount $4,857
Tax Year 2024
Property Description
Welcome home to this beautifully updated 3-level condo located in the Wellington area! This home features a brand new roof (2023), all new carpet and vinyl (2024), new dishwasher (2024), updated HVAC system and AC unit (2020), and fresh paint throughout (2024)! The main level provides you with an eat-in kitchen, pantry, extra storage, a half bathroom, and living room and dining room combination. Make your way up the stairs and you will spot two bedrooms, a bathroom, and a laundry room with a full-size washer and dryer included. Finally, the upper level is where you will find the primary bedroom with an en suite and walk-in closet. This room provides you with an ample amount of space to make it feel like more than just a bedroom. Situated within a prime location, you are just minutes away from Old Town Manassas, the VRE, shopping, and much more! Don't miss out - schedule your tour today!
Location
State VA
County Manassas City
Zoning R5
Rooms
Other Rooms Living Room, Primary Bedroom, Bedroom 2, Bedroom 3, Kitchen
Interior
Interior Features Kitchen - Table Space, Window Treatments, Primary Bath(s), Floor Plan - Open
Hot Water Natural Gas
Heating Forced Air
Cooling Central A/C
Flooring Carpet, Vinyl
Equipment Dishwasher, Disposal, Dryer, Oven/Range - Electric, Refrigerator, Washer, Built-In Microwave
Furnishings No
Fireplace N
Window Features Double Pane,Screens
Appliance Dishwasher, Disposal, Dryer, Oven/Range - Electric, Refrigerator, Washer, Built-In Microwave
Heat Source Natural Gas
Laundry Dryer In Unit, Washer In Unit
Exterior
Parking On Site 2
Fence Partially
Amenities Available Party Room, Pool - Outdoor, Tennis Courts, Tot Lots/Playground, Community Center
Water Access N
View Street
Roof Type Asphalt
Accessibility Other
Garage N
Building
Lot Description Other
Story 3
Foundation Slab
Sewer Public Sewer
Water Public
Architectural Style Colonial
Level or Stories 3
Additional Building Above Grade, Below Grade
Structure Type Cathedral Ceilings
New Construction N
Schools
Elementary Schools Jennie Dean
Middle Schools Metz
High Schools Osbourn
School District Manassas City Public Schools
Others
Pets Allowed Y
HOA Fee Include Common Area Maintenance,Management,Pool(s),Snow Removal,Other
Senior Community No
Tax ID 10171001627B
Ownership Condominium
Acceptable Financing Conventional, FHA, VA, Cash
Listing Terms Conventional, FHA, VA, Cash
Financing Conventional,FHA,VA,Cash
Special Listing Condition Standard
Pets Allowed No Pet Restrictions

GET MORE INFORMATION
REALTOR® | Lic# 0225219651






