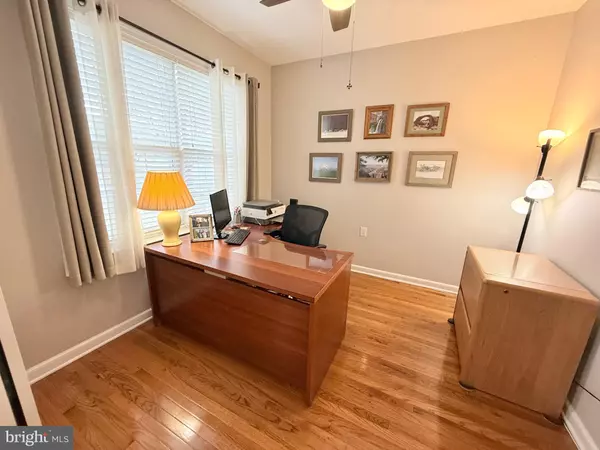2 Beds
2 Baths
2,816 SqFt
2 Beds
2 Baths
2,816 SqFt
Key Details
Property Type Single Family Home
Sub Type Detached
Listing Status Pending
Purchase Type For Sale
Square Footage 2,816 sqft
Price per Sqft $166
Subdivision Hillview
MLS Listing ID PACT2088448
Style Cottage
Bedrooms 2
Full Baths 2
HOA Fees $270/mo
HOA Y/N Y
Abv Grd Liv Area 1,916
Originating Board BRIGHT
Year Built 2003
Annual Tax Amount $7,567
Tax Year 2024
Lot Size 9,057 Sqft
Acres 0.21
Lot Dimensions 0.00 x 0.00
Property Description
Flexible, open floorpan with gleaming hardwood and newer paint throughout main floor, upgraded blinds, ceiling fans and recessed lights that enhance the space. Large flex room - perfect for large dining room or living room with remote controlled blinds.
Filled with natural sunlight, the rear of the home features cordless blinds, an eat-in-kitchen with granite countertops, 42 inch maple cabinets, stainless appliances (new dishwasher 2024), breakfast bar, dining area, and pantry closet. Overlooking the half-wall, is the family room, wired for surround sound, with cathedral ceiling, floor-to-ceiling stone gas fireplace, and sliders to rear low-maintenance composite deck with private stunning views of the hillside and sunsets.
Main bedroom with room darkening shades, large walk-in-closet with organizers, private bath with ceramic tile, stall shower, double vanity, and linen closet. Full hall bath with ceramic tile and linen closet, 2nd bedroom with ceiling fan, separate private office with ceiling fan and French doors, laundry room, attached 2 car garage access, and a foyer coat closet finish off the main floor.
Adding to over 2800 square feet of finished living space, the spacious finished daylight walkout basement features a separate flex room, perfect for office/gym/craft room/music room and additional huge unfinished storage room with plumbing rough-in for full bath.
Besides handling lawn care, landscaping, and snow removal, Hillview offers a variety of additional unique and exciting opportunities with 5 “community gathering spaces”, including: (1) a Fitness Center with an indoor pool, sauna, hot tub, state of the art gym, and an additional outdoor saltwater pool, (2) a Community Recreation Center with billiards, shuffleboard, card tables, meeting rooms, party space/ballroom, (3) a Cottage craft/cooking house with outdoor grill area, (4) a Lodge with library and full kitchen, and (5) a Cabin with billiards and movie nights. Outdoors provides tennis/pickleball courts, neighborhood garden, picnic area, bocce, and sidewalks throughout.
Residents of Hillview meet for their own organized entertainment for golf outings, bowling, pinochle, book club, bocce, mahjong, travel clubs, etc. So many opportunities to meet friends with similar interests.
Additionally the neighborhood is centrally located only a few miles from several golf courses, parks, hiking trails, shopping centers, and restaurants.
Convenient commute - within 45 min of Lancaster, Reading, Philadelphia and Wilmington, DE. Only 1.5 miles to Coatesville train station. This home truly has it all.
Location
State PA
County Chester
Area Valley Twp (10338)
Zoning R10
Rooms
Other Rooms Living Room, Dining Room, Kitchen, Family Room, Foyer, Breakfast Room, Laundry, Office, Storage Room, Hobby Room
Basement Daylight, Full, Outside Entrance, Windows, Walkout Level, Rough Bath Plumb, Poured Concrete, Rear Entrance, Partially Finished
Main Level Bedrooms 2
Interior
Hot Water Natural Gas
Heating Forced Air
Cooling Central A/C
Flooring Ceramic Tile, Carpet, Hardwood
Fireplaces Number 1
Fireplaces Type Stone, Mantel(s)
Inclusions Washer, Dryer, Refrigerator, 2 TV Mounts (all in as-is condition, at no additional value)
Fireplace Y
Heat Source Natural Gas
Laundry Main Floor
Exterior
Parking Features Additional Storage Area, Garage - Front Entry, Inside Access
Garage Spaces 2.0
Amenities Available Club House, Common Grounds, Community Center, Dining Rooms, Exercise Room, Fitness Center, Game Room, Jog/Walk Path, Meeting Room, Party Room, Pool - Indoor, Pool - Outdoor, Recreational Center, Retirement Community, Tennis Courts
Water Access N
Accessibility 36\"+ wide Halls, 2+ Access Exits, Accessible Switches/Outlets
Attached Garage 2
Total Parking Spaces 2
Garage Y
Building
Story 1
Foundation Concrete Perimeter
Sewer Public Sewer
Water Public
Architectural Style Cottage
Level or Stories 1
Additional Building Above Grade, Below Grade
New Construction N
Schools
School District Coatesville Area
Others
HOA Fee Include All Ground Fee,Common Area Maintenance,Health Club,Lawn Maintenance,Management,Pool(s),Recreation Facility,Snow Removal,Insurance
Senior Community Yes
Age Restriction 55
Tax ID 38-03 -0069
Ownership Fee Simple
SqFt Source Assessor
Special Listing Condition Standard

GET MORE INFORMATION
REALTOR® | Lic# 0225219651






