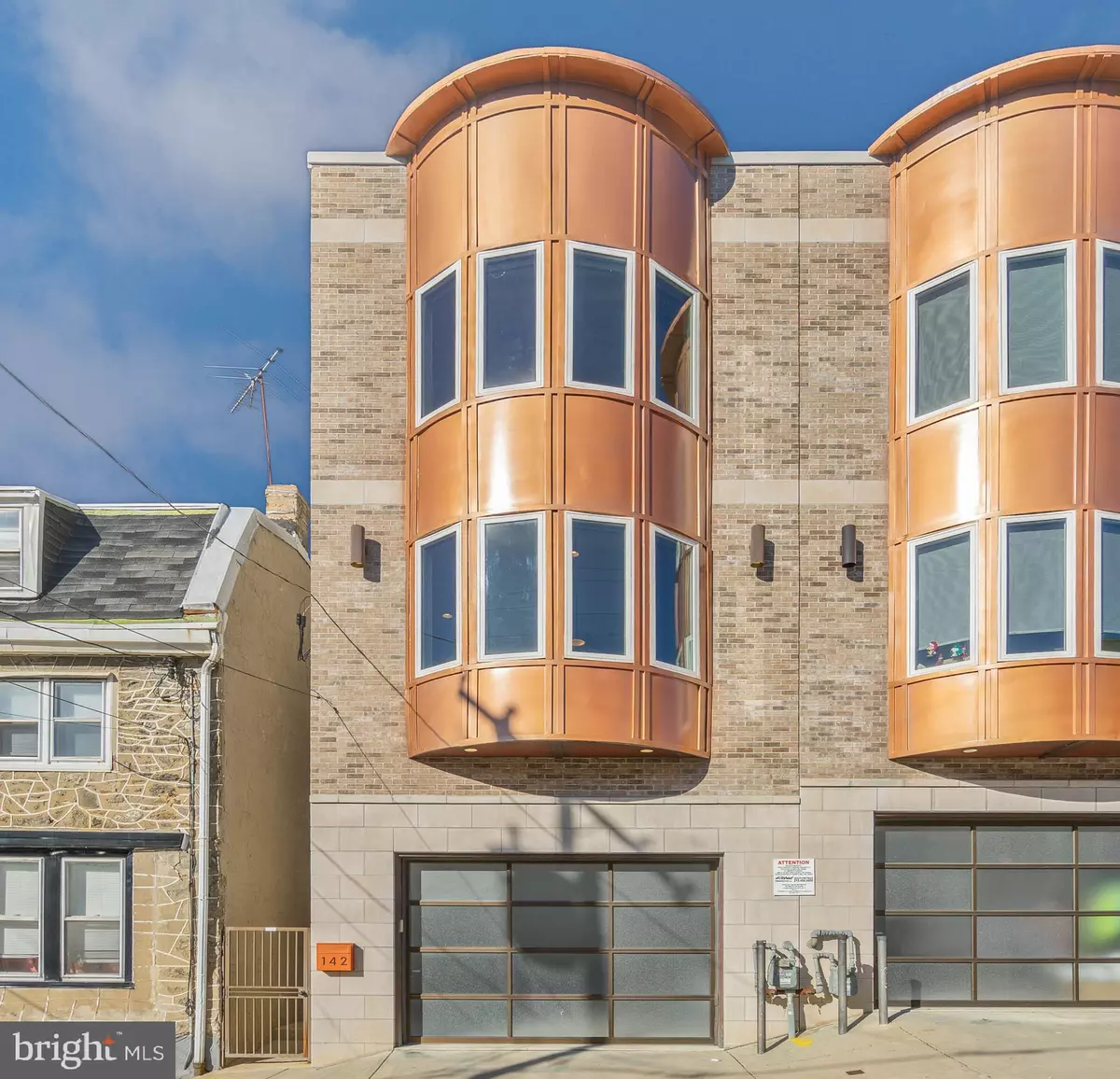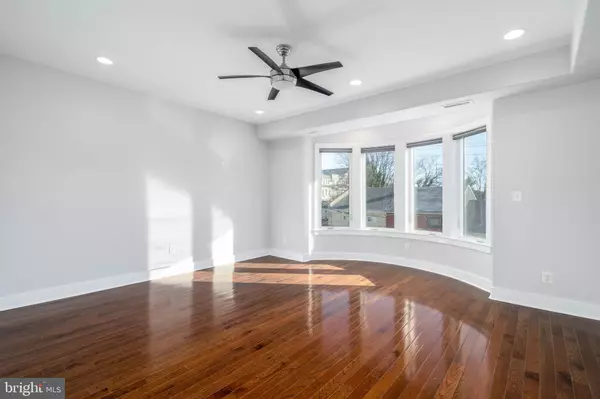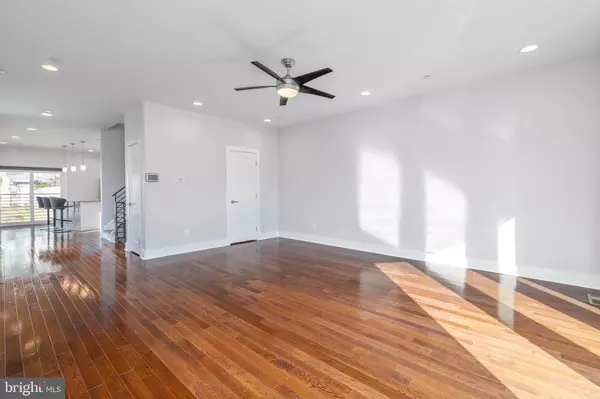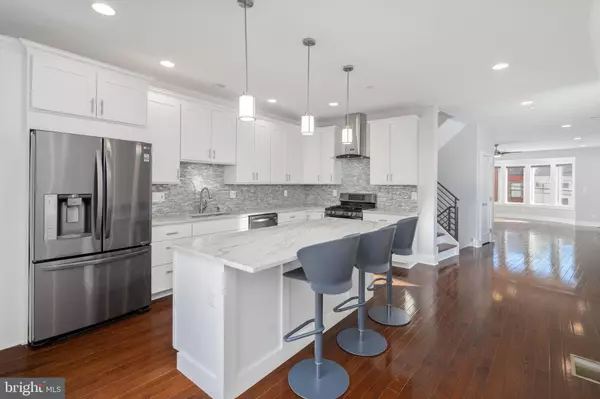3 Beds
4 Baths
2,114 SqFt
3 Beds
4 Baths
2,114 SqFt
Key Details
Property Type Townhouse
Sub Type Interior Row/Townhouse
Listing Status Under Contract
Purchase Type For Sale
Square Footage 2,114 sqft
Price per Sqft $354
Subdivision Manayunk
MLS Listing ID PAPH2428920
Style Straight Thru
Bedrooms 3
Full Baths 3
Half Baths 1
HOA Y/N N
Abv Grd Liv Area 2,114
Originating Board BRIGHT
Year Built 2016
Annual Tax Amount $1,692
Tax Year 2024
Lot Size 3,493 Sqft
Acres 0.08
Lot Dimensions 46.00 x 84.00
Property Description
The limestone facade and distinctive 12-foot-wide, two-story half-moon bay window make an unforgettable first impression. Inside, the open-concept layout features 9+ foot ceilings, hardwood floors, and abundant natural light. The Seller has made numerous upgrades throughout the home from upgraded HVAC systems to stunning Porcelanosa bathrooms.
The main level boasts a spacious living and dining area, flowing seamlessly into a gourmet kitchen with granite countertops, 42-inch cabinetry, and top-of-the-line stainless steel appliances. A peaceful family room, inviting foyer, and powder room complete this level. Automatic blinds in the living room enhance privacy and convenience.
The finished lower level provides additional living space, including a third bedroom with a full en-suite bathroom. With high ceilings, this versatile area can serve as a media room, home office, or second living room.
The second floor includes a spacious bedroom, a full bathroom, and a laundry room for added convenience. The recently remodeled primary suite is a serene retreat, featuring a luxurious spa-like bathroom with Porcelanosa tiles and custom vanities, as well as a glass-enclosed walk-in shower. A private sitting area in the half-moon bay window and automatic blinds complete this stunning space.
Outdoor living options include expansive front and rear rooftop decks with spectacular views, a private patio, and a courtyard-style backyard—perfect for entertaining or quiet relaxation. The rooftops have been completely redone for your enjoyment and peace of mind.
Additional features include elegant oak staircases, Nest thermostats, and fire alarms for modern convenience. Ideally located near shops, restaurants, and the train station, this home also offers easy access to Route 76, Kelly Drive, the Schuylkill River Trail, Fairmount Park, and Center City. With two years remaining on the tax abatement, this property represents incredible value.
Schedule your tour today to experience this exceptional home!
Location
State PA
County Philadelphia
Area 19127 (19127)
Zoning RSA5
Interior
Hot Water Tankless
Heating Forced Air
Cooling Central A/C
Fireplace N
Heat Source Natural Gas
Laundry Has Laundry
Exterior
Parking Features Covered Parking, Inside Access
Garage Spaces 1.0
Water Access N
Accessibility None
Attached Garage 1
Total Parking Spaces 1
Garage Y
Building
Story 3
Foundation Slab
Sewer Public Sewer
Water Public
Architectural Style Straight Thru
Level or Stories 3
Additional Building Above Grade, Below Grade
New Construction N
Schools
School District The School District Of Philadelphia
Others
Senior Community No
Tax ID 211129210
Ownership Fee Simple
SqFt Source Assessor
Special Listing Condition Standard

GET MORE INFORMATION
REALTOR® | Lic# 0225219651






