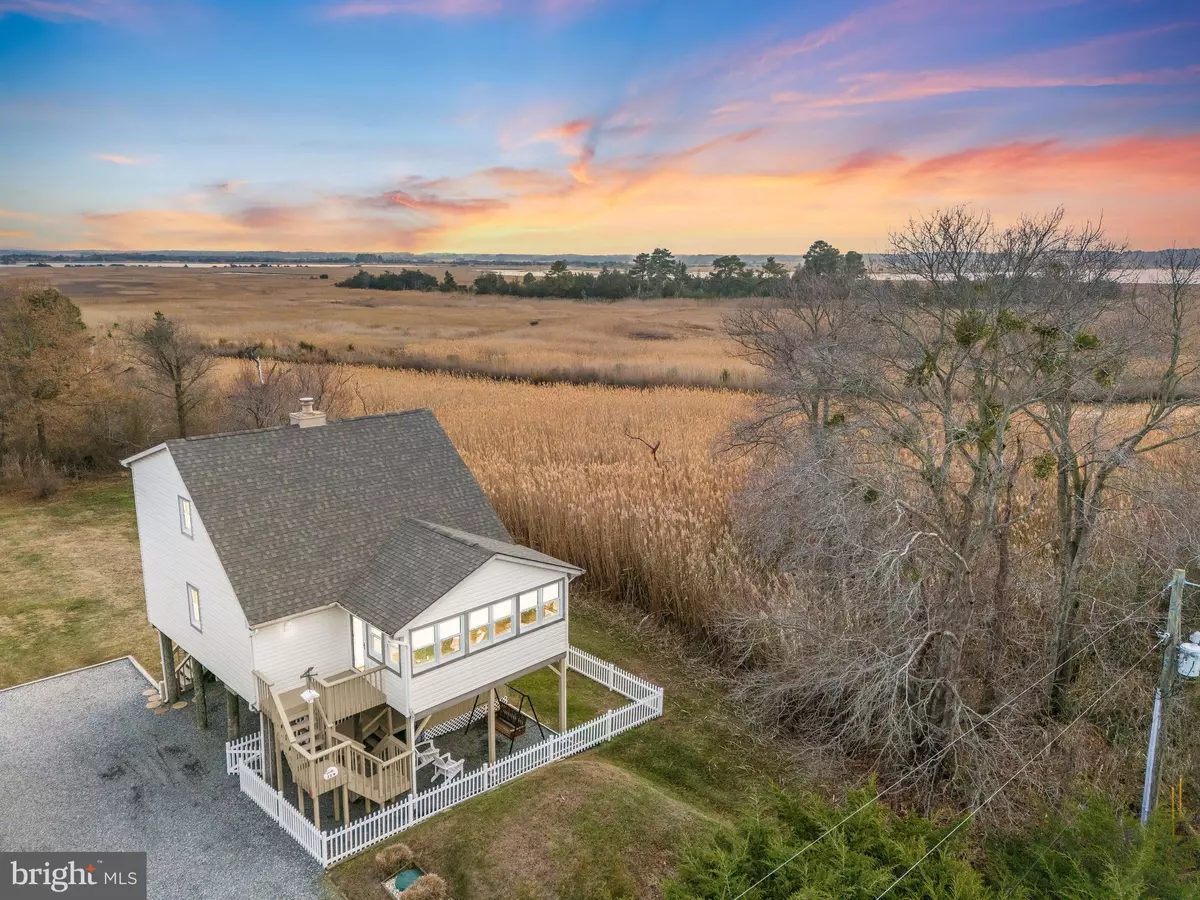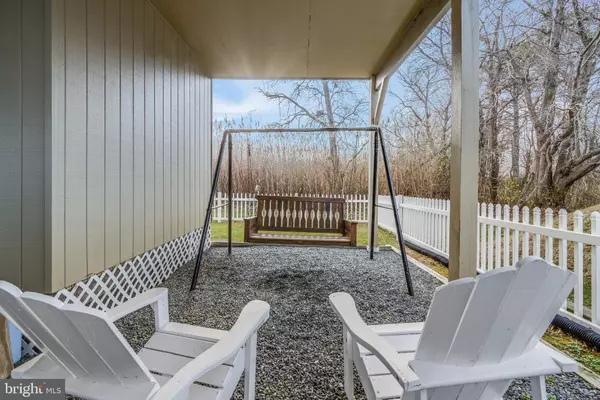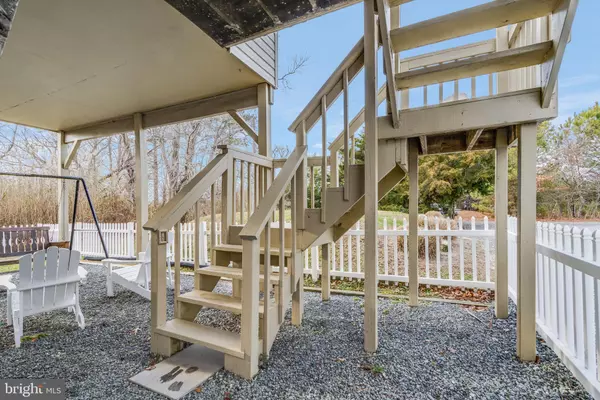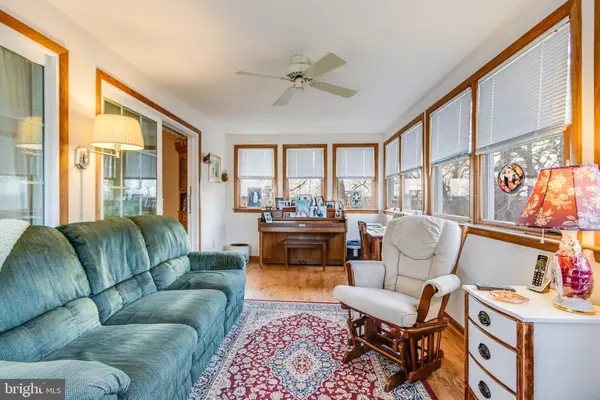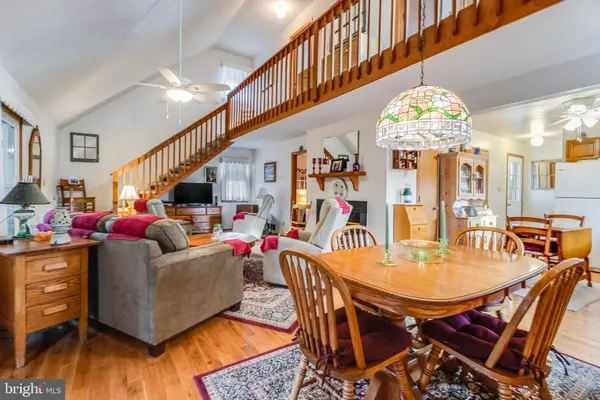3 Beds
2 Baths
1,700 SqFt
3 Beds
2 Baths
1,700 SqFt
Key Details
Property Type Single Family Home
Sub Type Detached
Listing Status Active
Purchase Type For Sale
Square Footage 1,700 sqft
Price per Sqft $385
Subdivision Broadkill Beach
MLS Listing ID DESU2075812
Style Coastal
Bedrooms 3
Full Baths 2
HOA Y/N N
Abv Grd Liv Area 1,700
Originating Board BRIGHT
Year Built 1989
Annual Tax Amount $828
Tax Year 2024
Lot Size 4,792 Sqft
Acres 0.11
Lot Dimensions 50.00 x 100.00
Property Description
This three bedroom, two bath home is thoughtfully updated with a new roof, doors, and a new HVAC system in 2021. A gas fireplace adds cozy warmth to the living area, while a sunroom with stunning sunset views provides a serene space to unwind. Outside, a large shed offers ample storage for beach gear, and a new outdoor shower makes rinsing off after a day at the beach a breeze. The property is partially furnished, allowing for an effortless move-in experience.
Each evening, enjoy the breathtaking sunsets over the Primehook National Wildlife Refuge, painting the sky with vivid hues and offering a front-row seat to nature's daily masterpiece. The bright and open main living area features new windows that frame panoramic views, and sunroom overlooking the refuge allows for an ideal wildlife viewing space yearround.
A short walk from the sandy shores of the Delaware Bay, the property exudes timeless beach cottage charm.
Welcome home to your coastal haven in Broadkill Beach, where the best of beach living awaits!
Location
State DE
County Sussex
Area Broadkill Hundred (31003)
Zoning MR
Rooms
Other Rooms Living Room, Dining Room, Bedroom 2, Bedroom 3, Kitchen, Bedroom 1, Sun/Florida Room, Full Bath
Main Level Bedrooms 1
Interior
Interior Features Bathroom - Tub Shower, Carpet, Ceiling Fan(s), Combination Dining/Living, Combination Kitchen/Dining, Dining Area, Entry Level Bedroom, Floor Plan - Open, Primary Bath(s), Window Treatments, Wood Floors
Hot Water Tankless, Propane
Heating Forced Air
Cooling Central A/C
Flooring Hardwood
Fireplaces Number 1
Fireplaces Type Screen, Gas/Propane
Inclusions See list of inclusions.
Equipment Dishwasher, Dryer, Microwave, Oven - Self Cleaning, Range Hood, Refrigerator, Washer, Water Heater - Tankless
Furnishings Partially
Fireplace Y
Appliance Dishwasher, Dryer, Microwave, Oven - Self Cleaning, Range Hood, Refrigerator, Washer, Water Heater - Tankless
Heat Source Propane - Leased
Laundry Main Floor
Exterior
Exterior Feature Deck(s)
Garage Spaces 4.0
Utilities Available Cable TV Available, Electric Available, Phone Available, Water Available, Propane
Water Access N
View Creek/Stream, Panoramic, Water
Roof Type Architectural Shingle
Accessibility Doors - Swing In
Porch Deck(s)
Road Frontage State
Total Parking Spaces 4
Garage N
Building
Lot Description Adjoins - Open Space, Cul-de-sac, Landscaping, Premium, Private, Secluded
Story 3
Foundation Pilings
Sewer Mound System
Water Public
Architectural Style Coastal
Level or Stories 3
Additional Building Above Grade, Below Grade
New Construction N
Schools
School District Cape Henlopen
Others
Pets Allowed Y
Senior Community No
Tax ID 235-03.16-11.01
Ownership Fee Simple
SqFt Source Assessor
Acceptable Financing Cash, Conventional
Horse Property N
Listing Terms Cash, Conventional
Financing Cash,Conventional
Special Listing Condition Standard
Pets Allowed No Pet Restrictions

GET MORE INFORMATION
REALTOR® | Lic# 0225219651

