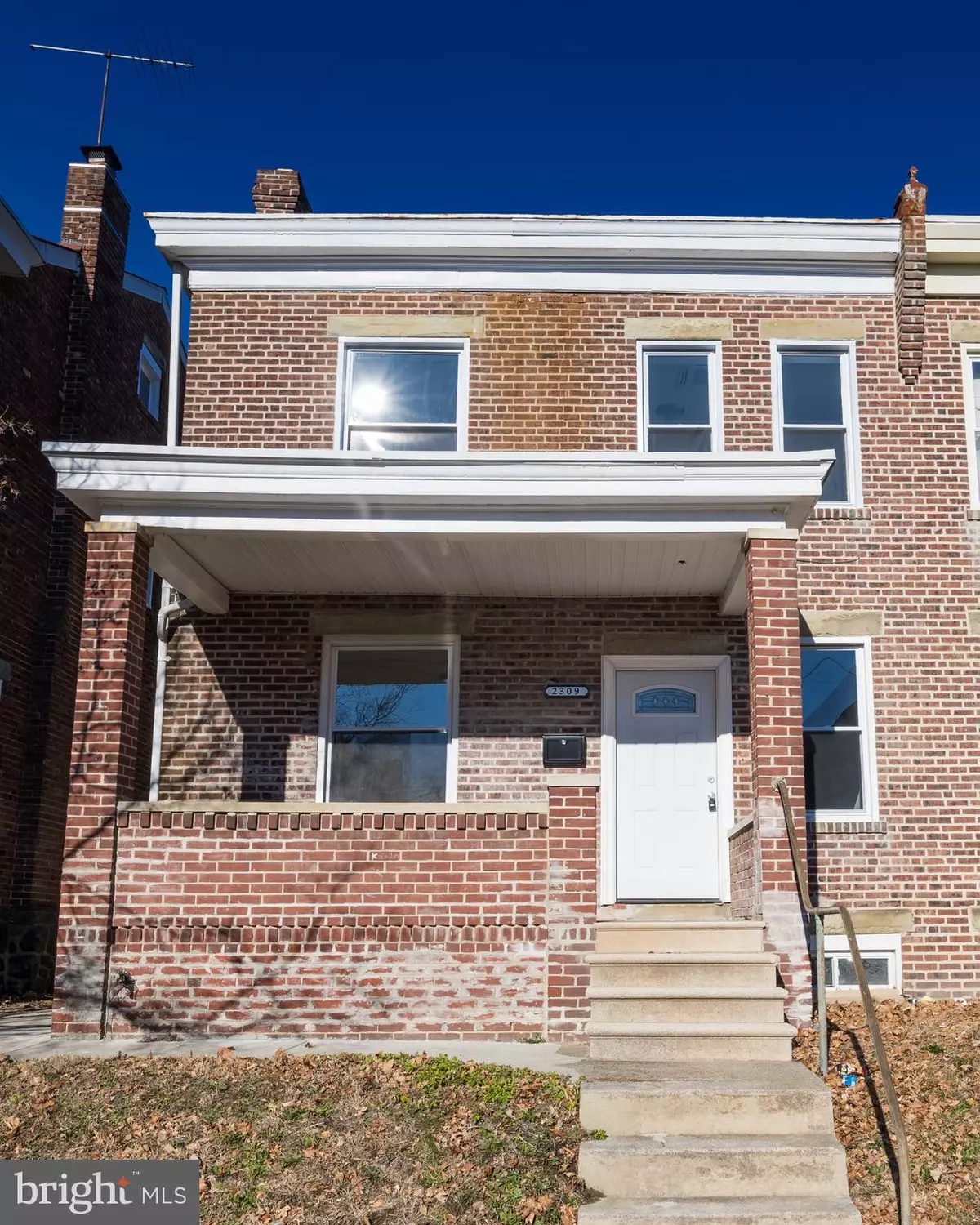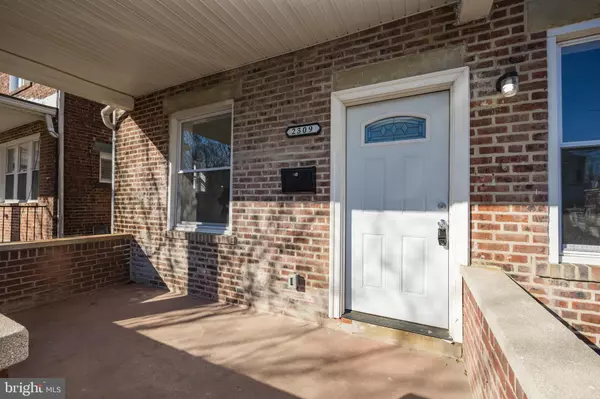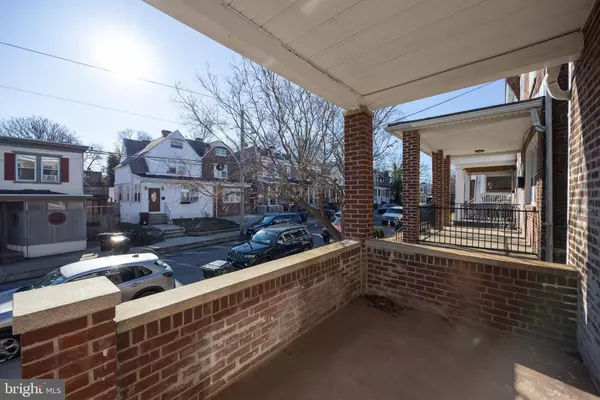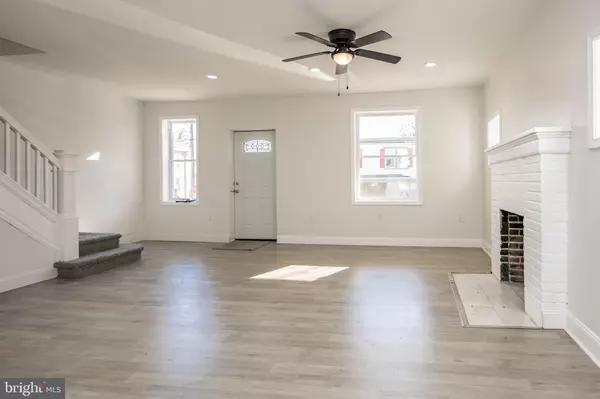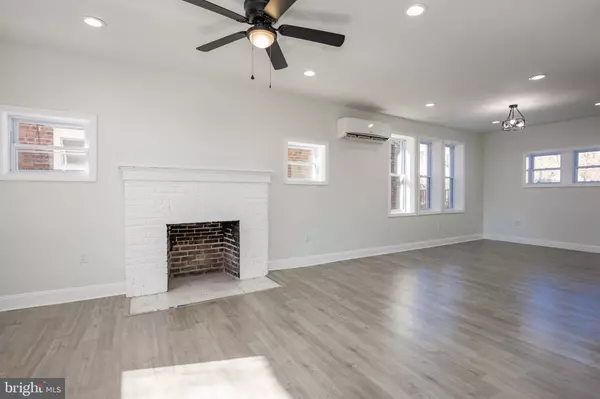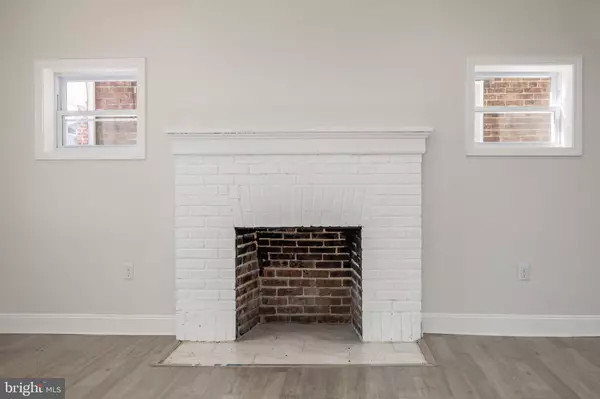4 Beds
3 Baths
1,700 SqFt
4 Beds
3 Baths
1,700 SqFt
Key Details
Property Type Townhouse
Sub Type Interior Row/Townhouse
Listing Status Under Contract
Purchase Type For Sale
Square Footage 1,700 sqft
Price per Sqft $170
Subdivision Wilm #03
MLS Listing ID DENC2073608
Style Colonial
Bedrooms 4
Full Baths 2
Half Baths 1
HOA Y/N N
Abv Grd Liv Area 1,700
Originating Board BRIGHT
Year Built 1920
Annual Tax Amount $1,571
Tax Year 2022
Lot Size 1,742 Sqft
Acres 0.04
Lot Dimensions 26.40 x 73.00
Property Description
Key Features:
Open Floor Plan:
Step inside to a spacious and light-filled main floor, designed for seamless living and entertaining. The open floor plan enhances the home's flow, creating an inviting space for gatherings with family and friends.
Primary Bedroom Suite:
The newly designed and renovated primary suite is your personal retreat. It features a luxurious full bathroom, a spacious walk-in closet, and a versatile bonus room perfect for a work-from-home setup, meditation sanctuary, or creative studio.
Modern Flooring and Finishes:
The home showcases brand-new vinyl plank flooring, plush carpeting, and fresh paint throughout. Every detail, from fixtures to finishes, has been carefully selected to provide both style and comfort.
Custom Climate Control:
Each bedroom is equipped with mini-split units, allowing you to set the perfect temperature for each unique zone of the house. Comfort and energy efficiency have never been easier to achieve.
Newly Renovated Kitchen:
The heart of the home features a beautifully updated kitchen with modern finishes and convenient washer/dryer hookups located just beyond, ensuring ease and practicality for busy households.
Flexible Loft Space:
The 4th bedroom is lofted, offering a versatile space that can be tailored to your needs. Whether you envision it as an additional bedroom, home office, playroom, or personal sanctuary, the possibilities are endless.
Additional Highlights:
* Newly installed fixtures throughout the home
* Freshly painted walls and trim for a clean, modern aesthetic
* Bonus room designed for adaptability—perfect for today's evolving lifestyles
* Bedroom Light Switch Plates are installed with USB charging outlets
Located in a vibrant Wilmington neighborhood, this townhome provides the perfect combination of urban convenience and suburban comfort. With its thoughtful updates and versatile spaces, 2309 Jefferson St. is more than just a house – it's a place to call home.
Don't miss the chance to make this stunning property your own. Schedule a showing today!
Location
State DE
County New Castle
Area Wilmington (30906)
Zoning 26R-3
Rooms
Basement Unfinished
Interior
Interior Features Walk-in Closet(s), Recessed Lighting, Primary Bath(s), Combination Kitchen/Dining, Combination Dining/Living, Dining Area
Hot Water Electric
Heating Hot Water, Forced Air
Cooling Ductless/Mini-Split
Flooring Luxury Vinyl Plank, Partially Carpeted
Fireplaces Number 1
Inclusions All Appliances, HVAC Wall Cassette for Basement
Fireplace Y
Window Features Replacement
Heat Source Electric
Laundry Main Floor, Hookup
Exterior
Water Access N
Roof Type Flat
Accessibility None
Garage N
Building
Story 3
Foundation Block
Sewer Public Sewer
Water Public
Architectural Style Colonial
Level or Stories 3
Additional Building Above Grade, Below Grade
Structure Type Dry Wall,High
New Construction N
Schools
School District Red Clay Consolidated
Others
Senior Community No
Tax ID 26-015.30-148
Ownership Fee Simple
SqFt Source Assessor
Acceptable Financing Cash, Conventional, FHA, VA
Listing Terms Cash, Conventional, FHA, VA
Financing Cash,Conventional,FHA,VA
Special Listing Condition Standard

GET MORE INFORMATION
REALTOR® | Lic# 0225219651

