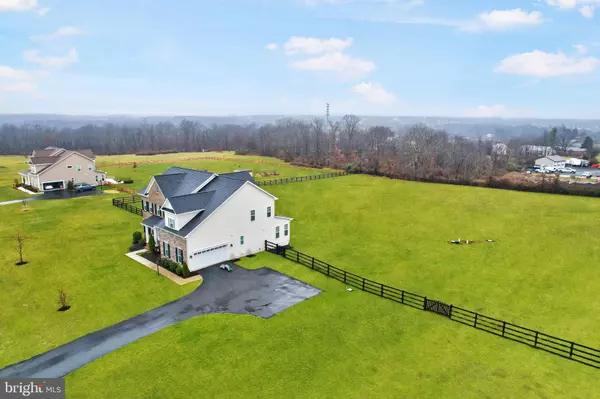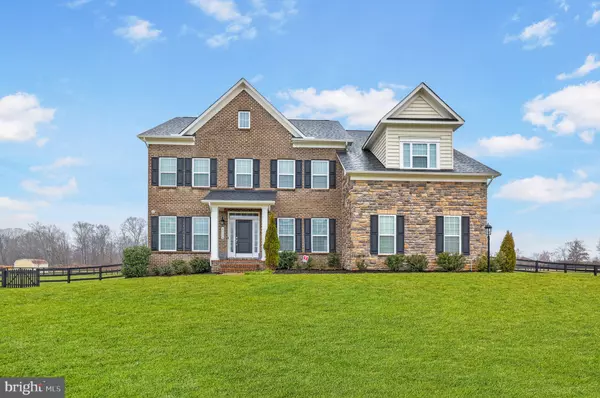4 Beds
5 Baths
5,261 SqFt
4 Beds
5 Baths
5,261 SqFt
Key Details
Property Type Single Family Home
Sub Type Detached
Listing Status Active
Purchase Type For Sale
Square Footage 5,261 sqft
Price per Sqft $242
Subdivision Falconaire
MLS Listing ID VALO2085694
Style Colonial
Bedrooms 4
Full Baths 4
Half Baths 1
HOA Fees $291/qua
HOA Y/N Y
Abv Grd Liv Area 3,805
Originating Board BRIGHT
Year Built 2020
Annual Tax Amount $9,224
Tax Year 2024
Lot Size 3.190 Acres
Acres 3.19
Property Description
Step inside and be greeted by warm wood flooring that flows throughout the main level. The open floorplan creates an effortless flow, ideal for both everyday living and entertaining. The living room takes center stage with its dramatic two-story ceiling, filling the space with natural light. The heart of the home is the gourmet kitchen, thoughtfully designed with stainless steel appliances, stylish light fixtures, and a spacious layout perfect for cooking and gathering. Adjacent to the kitchen, the dining area offers a welcoming space to enjoy meals while taking in views of the pristine yard.
Upstairs, you'll find four well-appointed bedrooms, each designed to provide comfort and tranquility. The primary suite is a true retreat, featuring cozy carpeting, a deluxe ensuite bathroom with a soaking tub, standing shower, dual vanity, and an expansive walk-in closet. The additional bedrooms are generously sized, offering flexibility for all of your needs.
The lower level adds even more living space, complete with plush carpeting and a home media room that's perfect for movie nights or game days. Whether you're hosting or enjoying a quiet evening, this space is designed to meet your needs.
Every detail in this home has been thoughtfully updated to enhance your lifestyle. Enjoy Restoration Hardware lighting, custom blinds, built-in closet organizers, and an integrated speaker system that fills the home with sound. The fully fenced backyard offers a private outdoor oasis, ideal for relaxing, gardening, or playing with pets. Some notables: all main level and lower level windows are hardwired to the alarm system (all windows). Cameras are located in the back and front of the home and hardwired video recording system for outside cameras convey. The house has network ports in EVERY room for super fast connection and WIFI range extenders are hardwired on every floor. Super secure home includes Smoke detectors, carbon monoxide detectors on each floor and water sensors in the mechanical room, break glass sensors in the basement and main level.
Located in a welcoming community, this home combines the serenity of a quiet neighborhood with the convenience of nearby amenities. It's more than just a house—it's a place to call home. Don't miss the chance to make this incredible property yours!
Location
State VA
County Loudoun
Zoning AR1
Rooms
Basement Fully Finished, Heated, Interior Access
Interior
Interior Features Carpet, Dining Area, Family Room Off Kitchen, Primary Bath(s), Recessed Lighting, Walk-in Closet(s), Window Treatments
Hot Water Electric
Heating Forced Air
Cooling Central A/C
Flooring Carpet, Wood
Fireplaces Number 1
Fireplace Y
Heat Source Natural Gas
Laundry Has Laundry
Exterior
Parking Features Garage - Side Entry, Covered Parking
Garage Spaces 8.0
Fence Rear, Wood
Amenities Available Common Grounds
Water Access N
View Garden/Lawn, Panoramic
Accessibility None
Attached Garage 2
Total Parking Spaces 8
Garage Y
Building
Lot Description Front Yard, Rear Yard, Other
Story 3
Foundation Permanent
Sewer Septic = # of BR
Water Private, Well
Architectural Style Colonial
Level or Stories 3
Additional Building Above Grade, Below Grade
New Construction N
Schools
Elementary Schools Lucketts
Middle Schools Smart'S Mill
High Schools Tuscarora
School District Loudoun County Public Schools
Others
HOA Fee Include Common Area Maintenance,Management,Snow Removal,Trash
Senior Community No
Tax ID 138464787000
Ownership Fee Simple
SqFt Source Assessor
Special Listing Condition Standard

GET MORE INFORMATION
REALTOR® | Lic# 0225219651






