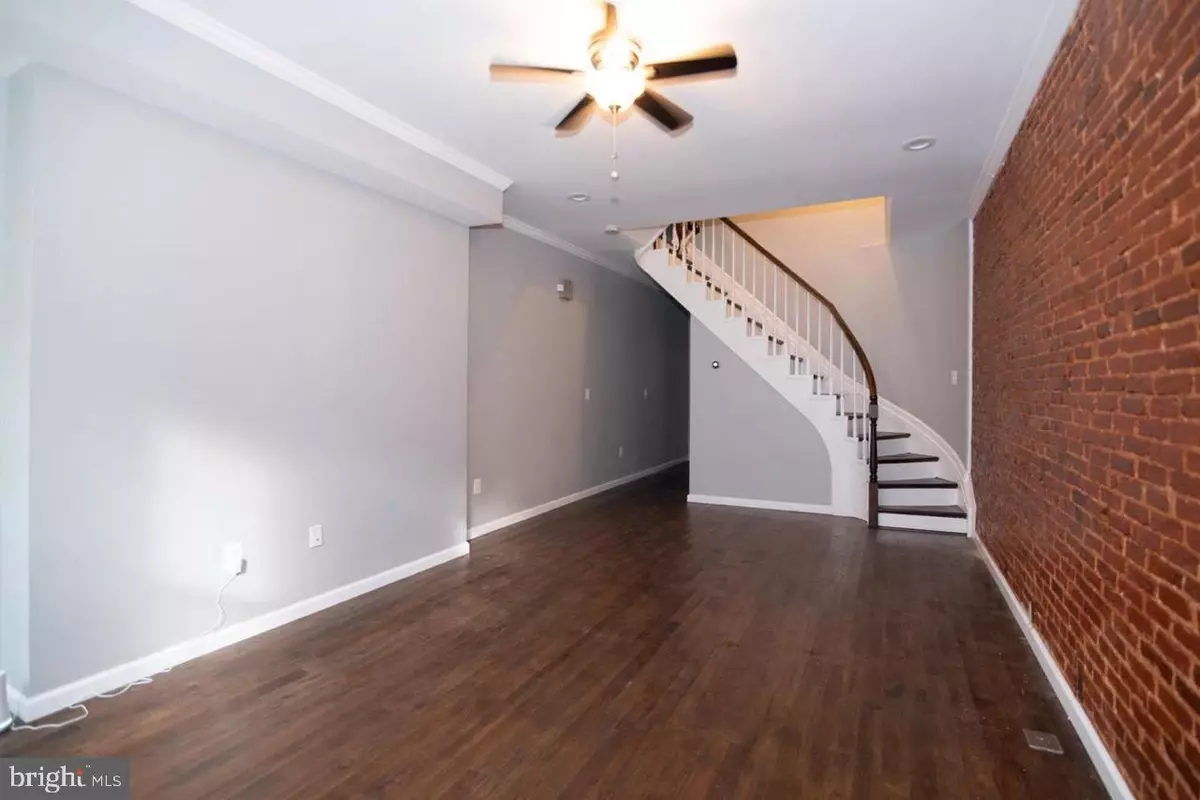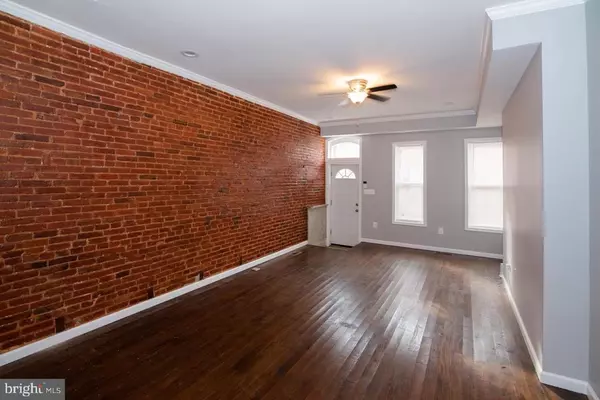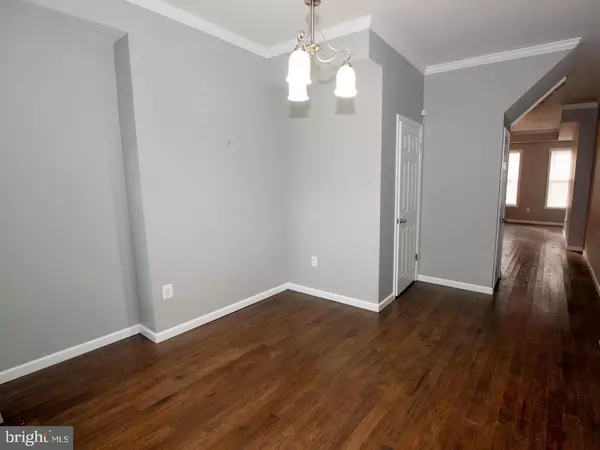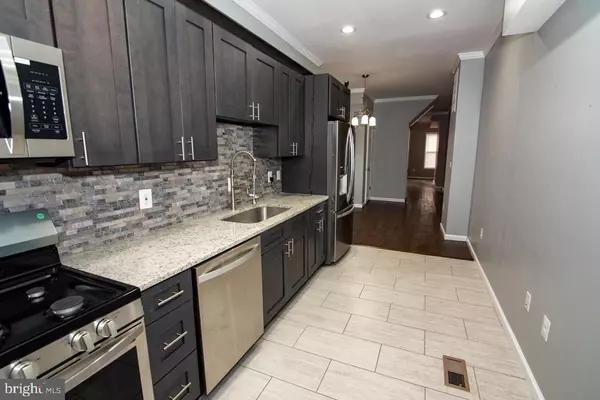5 Beds
3 Baths
1,830 SqFt
5 Beds
3 Baths
1,830 SqFt
Key Details
Property Type Townhouse
Sub Type Interior Row/Townhouse
Listing Status Active
Purchase Type For Sale
Square Footage 1,830 sqft
Price per Sqft $183
Subdivision Heritage Crossing
MLS Listing ID MDBA2151506
Style Traditional,Contemporary
Bedrooms 5
Full Baths 2
Half Baths 1
HOA Y/N N
Abv Grd Liv Area 1,830
Originating Board BRIGHT
Year Built 1920
Annual Tax Amount $5,192
Tax Year 2024
Property Description
As you enter the main level, you are greeted by a bright and inviting living room that flows seamlessly into the dining room, perfect for entertaining guests or enjoying family meals. The kitchen is well-appointed with modern finishes and features easy access to a private balcony, ideal for relaxing or outdoor dining. A convenient half bathroom is also located on this level, enhancing the functionality of the home.
The second level of the home is home to 3 bedrooms, each offering plenty of natural light and closet space, along with a full bathroom equipped with updated fixtures. The third level features 2 additional bedrooms and another full bathroom, providing flexible living options for families, guests, or home office needs.
The lower level is partially finished, offering additional living space for a variety of uses. This level includes a storage area and a utility room with the washer and dryer, ensuring both convenience and practicality.
This home is ideally located in a vibrant and growing community, close to local amenities, schools, parks, and major transportation routes, making it an excellent choice for those seeking both comfort and convenience in Baltimore City.
Location
State MD
County Baltimore City
Zoning R-8
Rooms
Other Rooms Living Room, Dining Room, Kitchen
Basement Interior Access, Unfinished
Interior
Interior Features Bathroom - Tub Shower, Bathroom - Stall Shower, Carpet, Ceiling Fan(s), Combination Dining/Living, Dining Area, Floor Plan - Open, Kitchen - Galley, Recessed Lighting, Upgraded Countertops, Walk-in Closet(s), Wood Floors
Hot Water Electric
Heating Heat Pump(s)
Cooling Central A/C, Ceiling Fan(s)
Flooring Hardwood
Equipment Built-In Microwave, Dishwasher, Dryer, Oven/Range - Gas, Refrigerator, Stainless Steel Appliances, Washer, Water Heater
Fireplace N
Window Features Screens
Appliance Built-In Microwave, Dishwasher, Dryer, Oven/Range - Gas, Refrigerator, Stainless Steel Appliances, Washer, Water Heater
Heat Source Electric
Laundry Dryer In Unit, Washer In Unit
Exterior
Exterior Feature Deck(s)
Water Access N
Accessibility None
Porch Deck(s)
Garage N
Building
Story 4
Foundation Other
Sewer Public Sewer
Water Public
Architectural Style Traditional, Contemporary
Level or Stories 4
Additional Building Above Grade, Below Grade
New Construction N
Schools
School District Baltimore City Public Schools
Others
Pets Allowed Y
Senior Community No
Tax ID 0317030430 023
Ownership Fee Simple
SqFt Source Estimated
Acceptable Financing Cash, Conventional
Listing Terms Cash, Conventional
Financing Cash,Conventional
Special Listing Condition Standard
Pets Allowed No Pet Restrictions

GET MORE INFORMATION
REALTOR® | Lic# 0225219651






