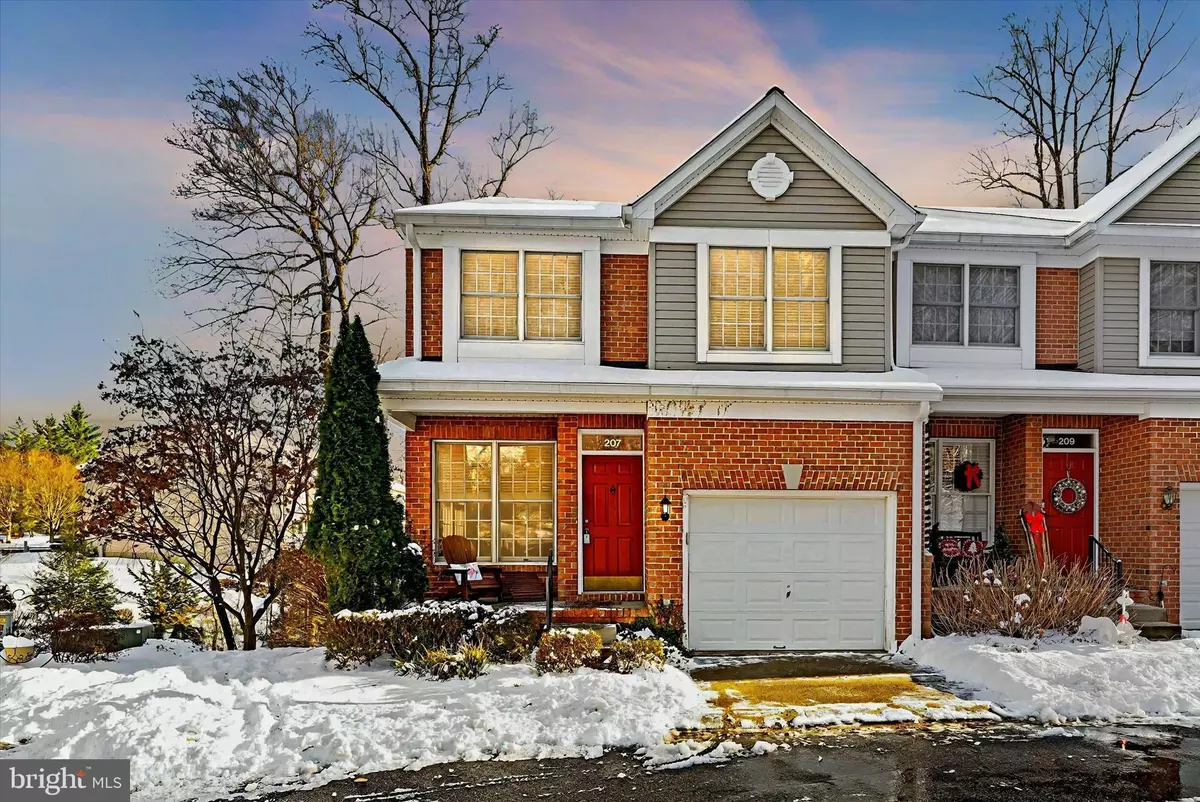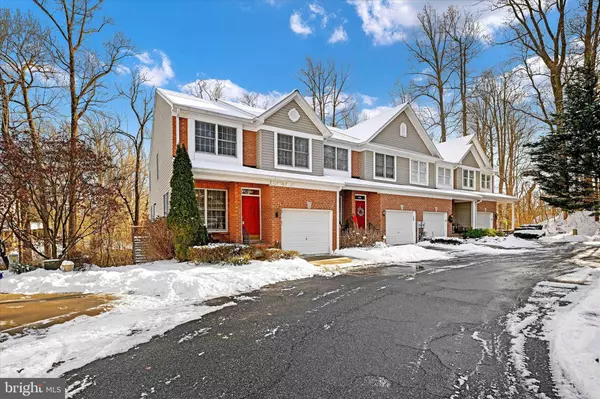2 Beds
4 Baths
2,826 SqFt
2 Beds
4 Baths
2,826 SqFt
Key Details
Property Type Condo
Sub Type Condo/Co-op
Listing Status Active
Purchase Type For Sale
Square Footage 2,826 sqft
Price per Sqft $159
Subdivision Dallam Place
MLS Listing ID MDHR2038674
Style Colonial,Carriage House
Bedrooms 2
Full Baths 3
Half Baths 1
Condo Fees $275/mo
HOA Y/N N
Abv Grd Liv Area 2,076
Originating Board BRIGHT
Year Built 2000
Annual Tax Amount $5,166
Tax Year 2024
Property Description
As you enter, you'll be greeted by a bright, open floor plan with stunning 2-story ceilings, creating a spacious and airy atmosphere. The cozy living room features a gas fireplace, perfect for gathering or relaxing, combined with an eating area off of the kitchen with sliders that lead to a large composite deck, providing a great space for outdoor dining and entertaining while requiring minimal upkeep.
The fully finished basement adds valuable space and flexibility to the home. It could easily serve as a third bedroom, complete with a full bath, or as an additional living area and large utility and storage room. Step outside through the slider to a lower deck and enjoy a private wooded setting, ideal for quiet retreats. The deck also leads to a walk way to the front of the home, allowing for 2nd private exit/entrance to the home.
The large master bedroom is a peaceful sanctuary with a balcony overlook to a beautiful wooded area, featuring ample space and an en-suite master bathroom with a jetted tub and separate shower.
The condo association takes care of all exterior maintenance, including lawn care, power washing, roof repairs, trash removal, and snow removal, allowing you to enjoy a carefree lifestyle. This home combines convenience, privacy, and easy living in a highly desirable location of downtown Bel Air! Welcome Home!
Location
State MD
County Harford
Zoning R2
Rooms
Basement Daylight, Full, Full, Fully Finished, Outside Entrance, Poured Concrete, Rear Entrance, Walkout Level, Windows, Interior Access
Interior
Interior Features Bathroom - Jetted Tub, Bathroom - Soaking Tub, Bathroom - Tub Shower, Bathroom - Walk-In Shower, Carpet, Ceiling Fan(s), Combination Dining/Living, Combination Kitchen/Dining, Combination Kitchen/Living, Dining Area, Crown Moldings, Floor Plan - Open, Formal/Separate Dining Room, Kitchen - Eat-In, Kitchen - Island, Primary Bath(s), Pantry, Recessed Lighting, Sprinkler System, Upgraded Countertops, Walk-in Closet(s)
Hot Water Natural Gas
Heating Forced Air
Cooling Central A/C
Flooring Carpet, Ceramic Tile
Fireplaces Number 1
Fireplaces Type Gas/Propane, Mantel(s)
Fireplace Y
Heat Source Electric
Laundry Main Floor
Exterior
Parking Features Garage - Front Entry, Garage Door Opener, Inside Access
Garage Spaces 1.0
Utilities Available Natural Gas Available
Water Access N
Roof Type Architectural Shingle
Accessibility None
Attached Garage 1
Total Parking Spaces 1
Garage Y
Building
Lot Description Backs to Trees
Story 3
Foundation Permanent
Sewer Public Septic
Water Public
Architectural Style Colonial, Carriage House
Level or Stories 3
Additional Building Above Grade, Below Grade
Structure Type 2 Story Ceilings,9'+ Ceilings
New Construction N
Schools
School District Harford County Public Schools
Others
Pets Allowed Y
HOA Fee Include Lawn Maintenance,Snow Removal,Trash,Ext Bldg Maint
Senior Community No
Tax ID 1303340406
Ownership Fee Simple
SqFt Source Estimated
Acceptable Financing Cash, Conventional
Listing Terms Cash, Conventional
Financing Cash,Conventional
Special Listing Condition Standard
Pets Allowed No Pet Restrictions

GET MORE INFORMATION
REALTOR® | Lic# 0225219651






