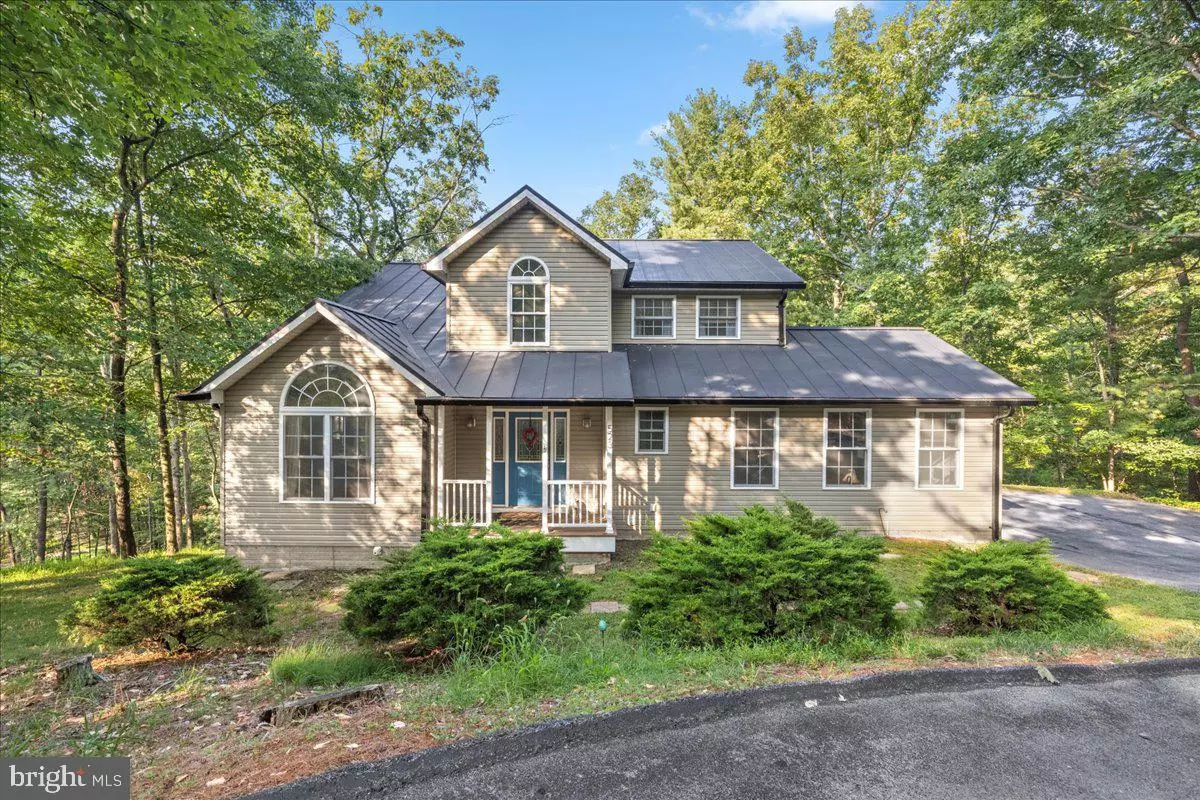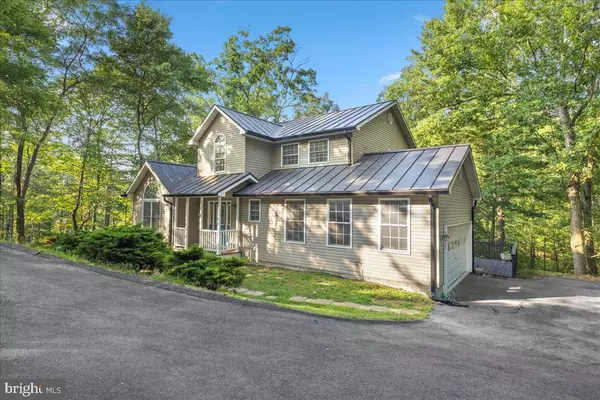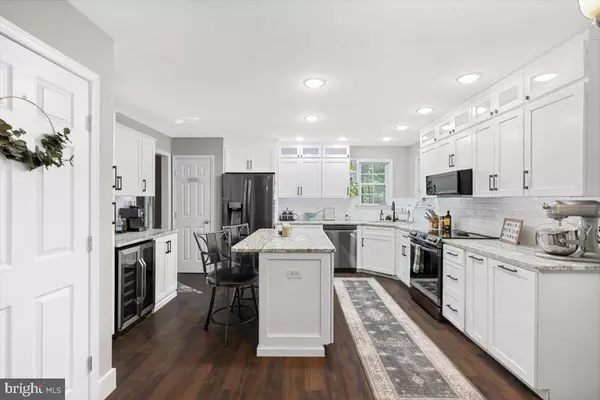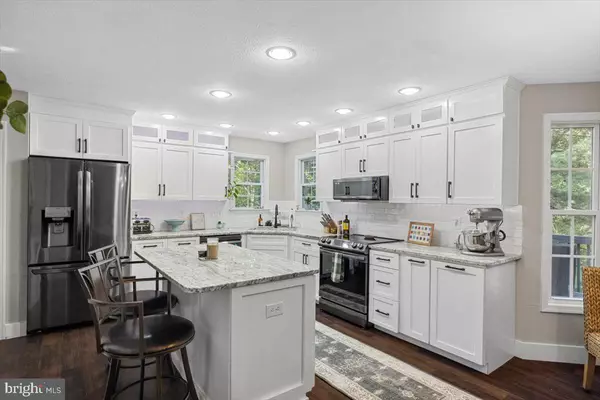3 Beds
4 Baths
3,257 SqFt
3 Beds
4 Baths
3,257 SqFt
Key Details
Property Type Single Family Home
Sub Type Detached
Listing Status Active
Purchase Type For Sale
Square Footage 3,257 sqft
Price per Sqft $159
Subdivision Lake Holiday Estates
MLS Listing ID VAFV2023566
Style Colonial
Bedrooms 3
Full Baths 3
Half Baths 1
HOA Fees $144/mo
HOA Y/N Y
Abv Grd Liv Area 2,257
Originating Board BRIGHT
Year Built 2004
Annual Tax Amount $1,966
Tax Year 2022
Property Description
OVER 3200 SQ FT ON ALL 3 LEVELS, STUNNING 4 BR 3.5 BATH HOME WITH LAKE VIEWS! HARDWOODS MAIN LEVEL, BRAND NEW HARDWOOD STAIRS TO UPPER LEVEL, NEW CARPET IN ALL BEDROOMS UPPER LEVEL, TOTALLY REMODELED GOURMENT KITCHEN, GRANITE COUNTERTOPS, ISLAND, NEW SS APPLIANACES, SOFT CLOSE NEW CABINETS, WINE COOLER, A TRUE CHEFS KITCHEN! FAMILY RM OFF KITCHEN W/ FIREPLACE, FULLY SCREENED-IN PORCH OFF KITCHEN/FAMILY RM, ENORMOUS DECK BACKING TO TREES AND VIEWS OF LAKE HOLIDAY LAKE! FULLY FINISHED LOWER LEVEL WITH 4TH BEDROOM AND FULL BATH, WALKOUT LEVEL W/BIG CEMENT PATIO FOR ALL THOSE QUIET EVENINGS TO VIEW THE LAKE. ENJOY THE MANY AMENITIES OF 24-7 GATED COMMUNITY, 2 PRIVATE BEACHES, A FISHING PIER, TENNIS/PICKLEBALL/VOLLEYBALL/BASKETBALL COURTS, DOG PARKS, 240 AC LAKE FOR SWIMMING, AND BOATING! NEW HVAC AND BRAND NEW METAL ROOFING!! WELCOME TO YOUR NEW HOME.
Location
State VA
County Frederick
Zoning R1
Rooms
Basement Daylight, Full, Fully Finished, Outside Entrance, Rear Entrance, Sump Pump, Walkout Level
Interior
Interior Features Bar, Breakfast Area, Ceiling Fan(s), Family Room Off Kitchen, Floor Plan - Open, Kitchen - Gourmet, Kitchen - Island, Kitchen - Table Space
Hot Water Electric
Heating Heat Pump(s)
Cooling Ceiling Fan(s), Central A/C
Flooring Hardwood, Carpet
Fireplaces Number 1
Fireplaces Type Gas/Propane, Fireplace - Glass Doors
Equipment Built-In Microwave, Dishwasher, Disposal, Dryer, Exhaust Fan, Icemaker, Microwave, Oven/Range - Electric, Refrigerator, Washer
Fireplace Y
Appliance Built-In Microwave, Dishwasher, Disposal, Dryer, Exhaust Fan, Icemaker, Microwave, Oven/Range - Electric, Refrigerator, Washer
Heat Source Electric
Exterior
Exterior Feature Deck(s), Patio(s), Screened
Parking Features Garage Door Opener, Garage - Side Entry
Garage Spaces 2.0
Amenities Available Boat Ramp, Baseball Field, Beach, Boat Dock/Slip, Jog/Walk Path, Lake, Picnic Area, Pier/Dock, Pool - Outdoor, Water/Lake Privileges, Basketball Courts, Bike Trail, Common Grounds, Gated Community
Water Access Y
View Lake
Roof Type Metal
Accessibility None
Porch Deck(s), Patio(s), Screened
Attached Garage 2
Total Parking Spaces 2
Garage Y
Building
Lot Description Backs to Trees, Trees/Wooded
Story 3
Foundation Slab
Sewer Public Sewer
Water Public
Architectural Style Colonial
Level or Stories 3
Additional Building Above Grade, Below Grade
New Construction N
Schools
School District Frederick County Public Schools
Others
HOA Fee Include Common Area Maintenance,Pool(s),Road Maintenance,Snow Removal,Trash
Senior Community No
Tax ID 18A044A 9 190
Ownership Fee Simple
SqFt Source Assessor
Acceptable Financing Cash, Conventional, FHA, VA, VHDA
Listing Terms Cash, Conventional, FHA, VA, VHDA
Financing Cash,Conventional,FHA,VA,VHDA
Special Listing Condition Standard

GET MORE INFORMATION
REALTOR® | Lic# 0225219651






