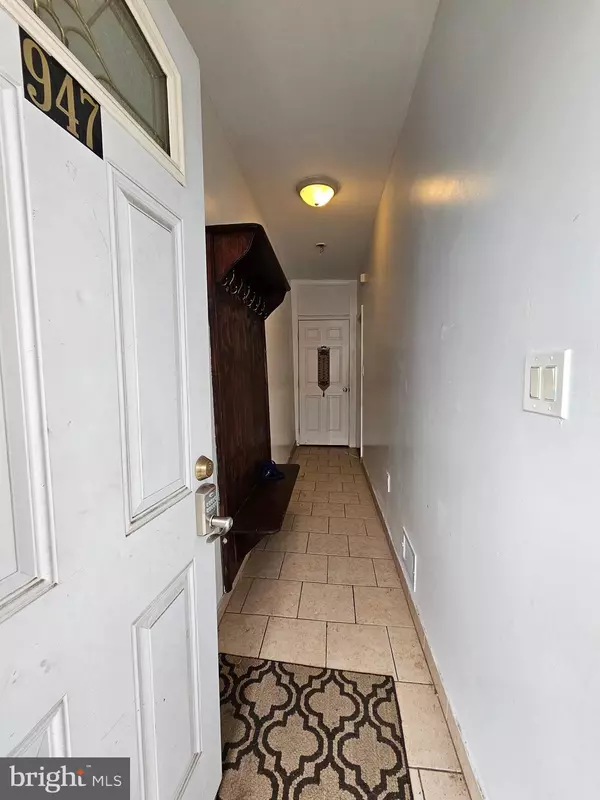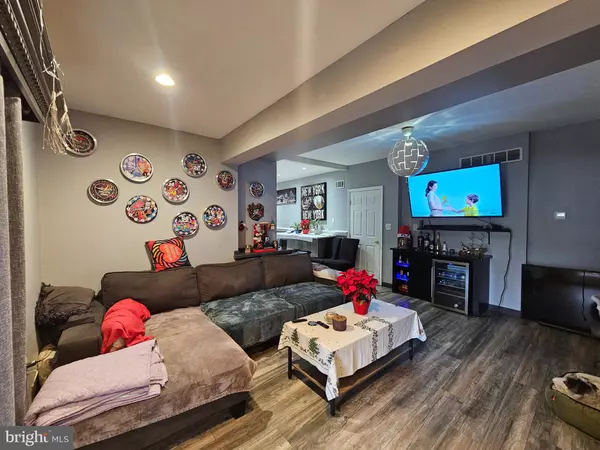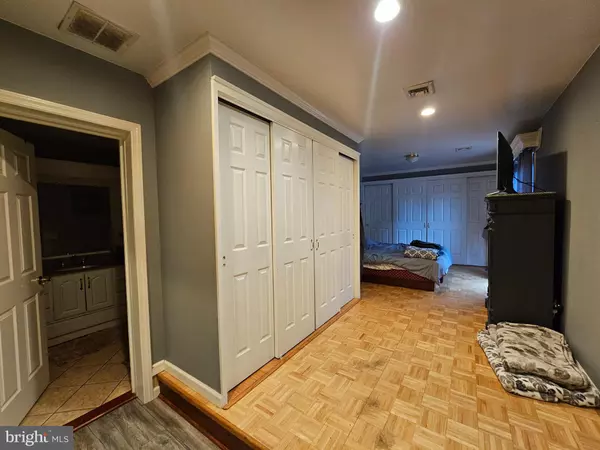4 Beds
5 Baths
1,533 SqFt
4 Beds
5 Baths
1,533 SqFt
Key Details
Property Type Single Family Home, Townhouse
Sub Type Twin/Semi-Detached
Listing Status Active
Purchase Type For Sale
Square Footage 1,533 sqft
Price per Sqft $195
Subdivision None Available
MLS Listing ID NJME2052714
Style Other
Bedrooms 4
Full Baths 3
Half Baths 2
HOA Y/N N
Abv Grd Liv Area 1,533
Originating Board BRIGHT
Year Built 1889
Annual Tax Amount $5,104
Tax Year 2024
Lot Size 3,500 Sqft
Acres 0.08
Lot Dimensions 35X100
Property Description
This beautiful property offers a unique MOTHER & DAUGHTER SUITE ON THE UPPER LEVEL. Downstairs you will find Large, open-concept KITCHEN WITH EAT-IN AREA, a cozy LIVING ROOM, and two bedrooms — including a PRIMARY BEDROOM WITH ENSUITE MASTER BATH and an additional guest bedroom with SPACIOUS CLOSETS.Upstairs features TWO LARGE BEDROOMS, 1.5 BATHROOMS, and an EXTRA KITCHEN, perfect for extended family or guests. Plus, a FINISHED ATTIC can be used as an ADDITIONAL BEDROOM OR OFFICE SPACE.The FINISHED BASEMENT includes a full bathroom, providing even more living space. Enjoy the LARGE SIDE PORCH, perfect for relaxing outdoors.Conveniently located CLOSE TO SHOPS AND MAIN ROADS, this home offers ample space, comfort, and versatility for modern living.
Don't miss this opportunity!
Location
State NJ
County Mercer
Area Trenton City (21111)
Zoning RES
Rooms
Other Rooms Living Room, Primary Bedroom, Bedroom 2, Bedroom 3, Kitchen, Bedroom 1
Basement Full
Main Level Bedrooms 2
Interior
Interior Features Kitchen - Eat-In, Attic, 2nd Kitchen, Bathroom - Tub Shower, Bathroom - Stall Shower, Breakfast Area, Other
Hot Water Natural Gas
Heating Forced Air
Cooling Wall Unit
Inclusions All Kitchen Appliances, Washer, Dryer
Equipment Dryer, Oven/Range - Electric, Refrigerator, Washer, Water Heater
Fireplace N
Appliance Dryer, Oven/Range - Electric, Refrigerator, Washer, Water Heater
Heat Source Natural Gas
Laundry Basement
Exterior
Garage Spaces 4.0
Fence Fully
Water Access N
Accessibility None
Total Parking Spaces 4
Garage N
Building
Story 2
Foundation Block
Sewer Public Sewer
Water Public
Architectural Style Other
Level or Stories 2
Additional Building Above Grade, Below Grade
New Construction N
Schools
School District Trenton Public Schools
Others
Senior Community No
Tax ID 11-23904-00008
Ownership Fee Simple
SqFt Source Estimated
Acceptable Financing Cash, Conventional, FHA
Listing Terms Cash, Conventional, FHA
Financing Cash,Conventional,FHA
Special Listing Condition Standard

GET MORE INFORMATION
REALTOR® | Lic# 0225219651






