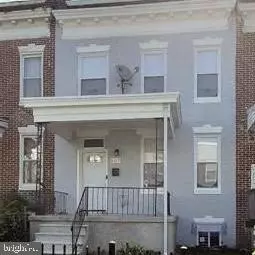4 Beds
4 Baths
1,942 SqFt
4 Beds
4 Baths
1,942 SqFt
Key Details
Property Type Townhouse
Sub Type Interior Row/Townhouse
Listing Status Coming Soon
Purchase Type For Sale
Square Footage 1,942 sqft
Price per Sqft $121
Subdivision Edmondson Viillage
MLS Listing ID MDBA2151910
Style Colonial
Bedrooms 4
Full Baths 3
Half Baths 1
HOA Y/N N
Abv Grd Liv Area 1,432
Originating Board BRIGHT
Year Built 1918
Annual Tax Amount $2,579
Tax Year 2024
Lot Size 2,082 Sqft
Acres 0.05
Property Description
KEY FEATURES: 4 spacious dedrooms with ample closet space, perfect for family living or creating a home office. 3 full bathrooms and powderroom with updated fixtures and finishes, offering a spa-like experience in the owners suite. LightfFilled living & dining Rooms with luxury vinyal floors and new carpet, providing a warm and welcoming atmosphere. Kitchen featuring modern cabinetry, stainless steel appliances, and plenty of counter space for meal prep and entertaining. Finished Basement with additional storage space and versatile areas for a home gym or recreation room. Private Rear Yard with cover parking– Enjoy outdoor living in your own backyard, ideal for gardening, grilling, or relaxing with friends and family. Fresh Paint & Updated Flooring throughout, ready for you to move right in!
Location Highlights: Conveniently located near major highways (I-695, I-95) for easy access to downtown Baltimore, shopping, dining, and entertainment. Close proximity to local parks, schools, and public transportation, providing a well-rounded and accessible lifestyle. Just minutes away from the historic neighborhoods of Baltimore and local attractions, offering a mix of culture and convenience.
Whether you're a first-time homebuyer or looking for a low-maintenance investment property, this home is full of potential. Schedule a tour today and make 507 N Loudon Avenue your new address!
Location
State MD
County Baltimore City
Zoning R-6
Rooms
Basement Other
Interior
Interior Features Bathroom - Soaking Tub
Hot Water Natural Gas
Heating Central
Cooling Central A/C
Flooring Carpet, Luxury Vinyl Plank
Equipment Built-In Microwave, Dishwasher, Disposal, Dryer, Refrigerator, Washer
Fireplace N
Appliance Built-In Microwave, Dishwasher, Disposal, Dryer, Refrigerator, Washer
Heat Source Natural Gas
Exterior
Garage Spaces 1.0
Carport Spaces 1
Water Access N
Roof Type Asphalt
Accessibility None
Total Parking Spaces 1
Garage N
Building
Lot Description Front Yard, Level, Rear Yard
Story 3
Foundation Brick/Mortar
Sewer Public Sewer
Water Public
Architectural Style Colonial
Level or Stories 3
Additional Building Above Grade, Below Grade
Structure Type Dry Wall
New Construction N
Schools
School District Baltimore City Public Schools
Others
Senior Community No
Tax ID 0320032294 027
Ownership Fee Simple
SqFt Source Estimated
Special Listing Condition Standard

GET MORE INFORMATION
REALTOR® | Lic# 0225219651

