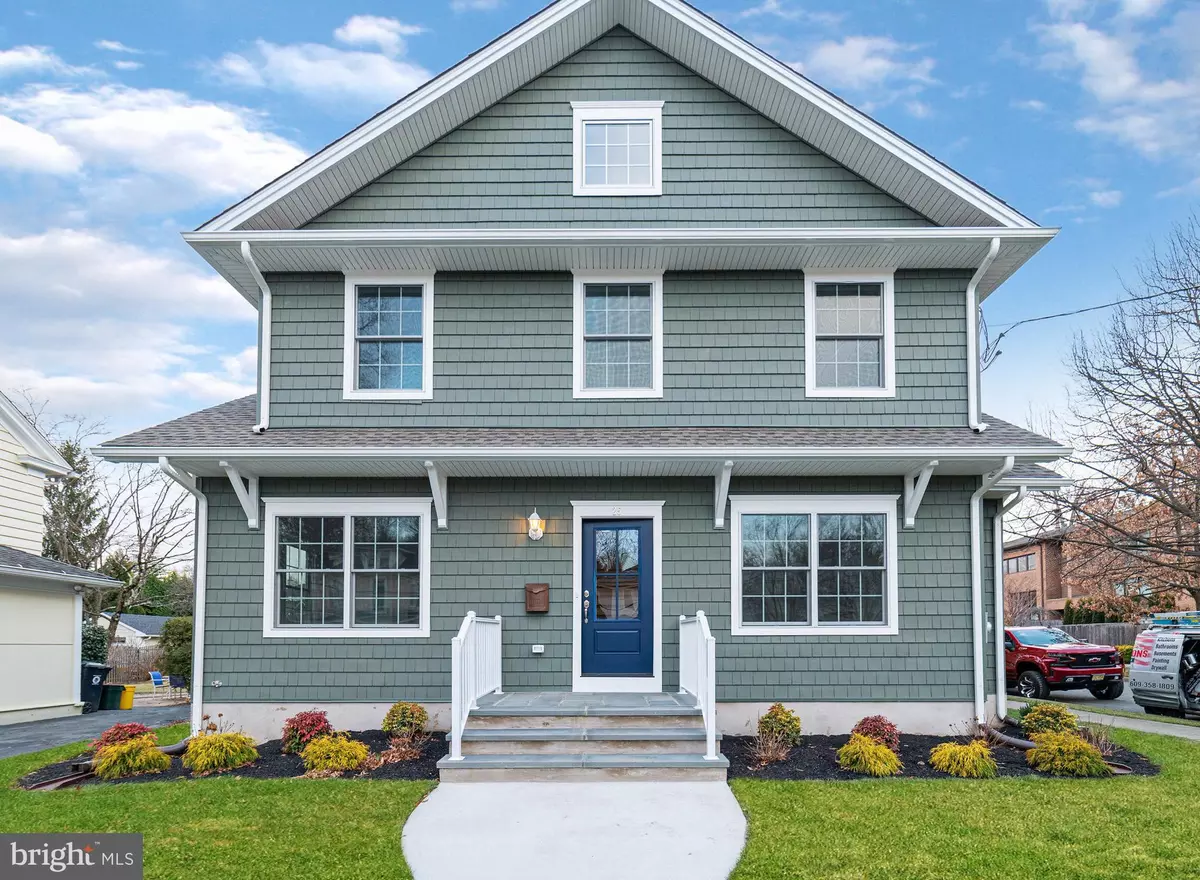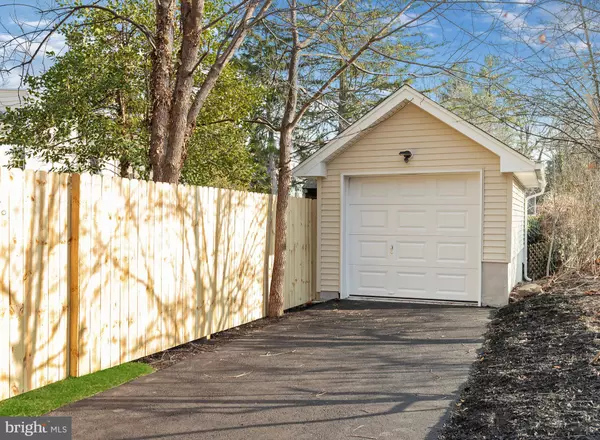5 Beds
4 Baths
2,500 SqFt
5 Beds
4 Baths
2,500 SqFt
Key Details
Property Type Single Family Home
Sub Type Detached
Listing Status Coming Soon
Purchase Type For Sale
Square Footage 2,500 sqft
Price per Sqft $739
Subdivision Riverside
MLS Listing ID NJME2053264
Style Colonial
Bedrooms 5
Full Baths 4
HOA Y/N N
Abv Grd Liv Area 2,500
Originating Board BRIGHT
Year Built 2025
Annual Tax Amount $14,729
Tax Year 2024
Lot Size 5,998 Sqft
Acres 0.14
Lot Dimensions 50.00 x 120.00
Property Description
This brand-new 2,500 sq. ft. home combines luxurious finishes with modern comfort, offering the perfect blend of style and functionality. Located in the highly sought-after Riverside neighborhood of Princeton, this home boasts 5 spacious bedrooms, 4 beautifully designed bathrooms, and a fully finished basement that provides ample space for family living and entertaining.
Step inside to discover an open-concept layout with high-end finishes throughout. The gourmet kitchen is a chef's dream, featuring custom Fabuwood cabinetry with soft-closing drawers and doors, sleek quartz countertops with a stunning waterfall finish on the island, and top-of-the-line Thermador appliances. The elegant natural gas direct vent fireplace adds warmth and ambiance to the living area, while the custom-built master closet offers a luxurious touch.
The home is equipped with forced air, multi-zone heating and air conditioning to ensure year-round comfort. The detached one-car garage provides convenient parking, and the property is serviced by public water and sewer.
With its impeccable design and an unbeatable location, this home offers the perfect opportunity to live in one of Princeton's most prestigious neighborhoods, close to top-rated schools, parks, and all the amenities the area has to offer.
10 Year New Construction Home Warranty provided.
Location
State NJ
County Mercer
Area Princeton (21114)
Zoning R3
Rooms
Other Rooms Living Room, Dining Room, Primary Bedroom, Bedroom 2, Bedroom 3, Kitchen, Bedroom 1, Other
Basement Full
Main Level Bedrooms 1
Interior
Interior Features Built-Ins, Breakfast Area, Combination Kitchen/Living, Entry Level Bedroom, Kitchen - Island, Walk-in Closet(s)
Hot Water Natural Gas
Cooling Central A/C
Flooring Engineered Wood
Fireplaces Number 1
Fireplaces Type Gas/Propane
Equipment Stainless Steel Appliances, Built-In Microwave, Built-In Range, Dishwasher, Dryer - Gas, Energy Efficient Appliances, Oven/Range - Gas, Refrigerator, Washer
Furnishings No
Fireplace Y
Appliance Stainless Steel Appliances, Built-In Microwave, Built-In Range, Dishwasher, Dryer - Gas, Energy Efficient Appliances, Oven/Range - Gas, Refrigerator, Washer
Heat Source Natural Gas
Laundry Upper Floor
Exterior
Exterior Feature Patio(s), Enclosed
Parking Features Garage - Front Entry
Garage Spaces 3.0
Fence Wood
Utilities Available Electric Available, Natural Gas Available, Sewer Available, Water Available
Water Access N
View Street
Roof Type Shingle
Accessibility None
Porch Patio(s), Enclosed
Total Parking Spaces 3
Garage Y
Building
Lot Description Corner
Story 3
Foundation Block
Sewer Public Sewer
Water Public
Architectural Style Colonial
Level or Stories 3
Additional Building Above Grade, Below Grade
Structure Type 9'+ Ceilings
New Construction Y
Schools
Elementary Schools Riverside E.S.
Middle Schools John Witherspoon M.S.
High Schools Princeton H.S.
School District Princeton Regional Schools
Others
Senior Community No
Tax ID 14-00053 05-00050
Ownership Fee Simple
SqFt Source Assessor
Acceptable Financing Cash, Conventional
Horse Property N
Listing Terms Cash, Conventional
Financing Cash,Conventional
Special Listing Condition Standard

GET MORE INFORMATION
REALTOR® | Lic# 0225219651






