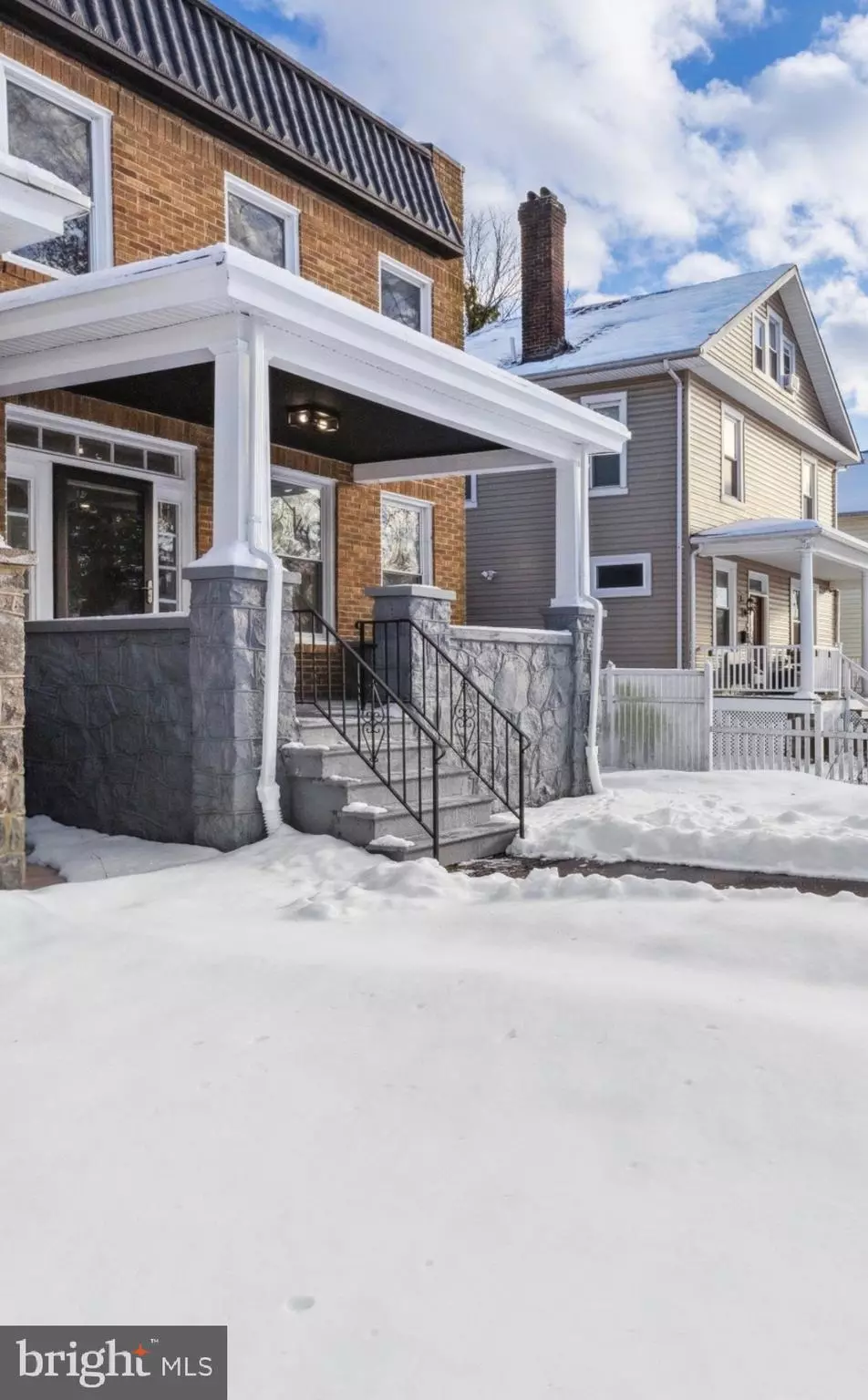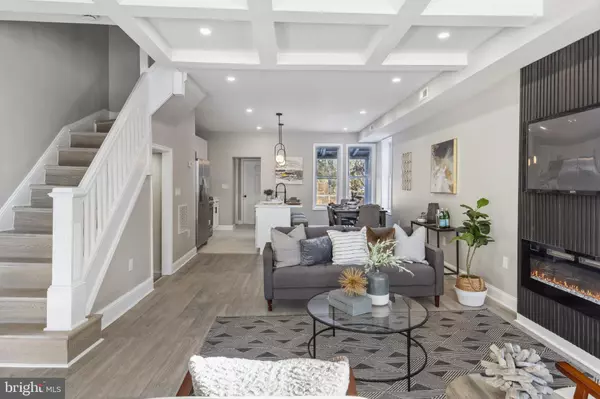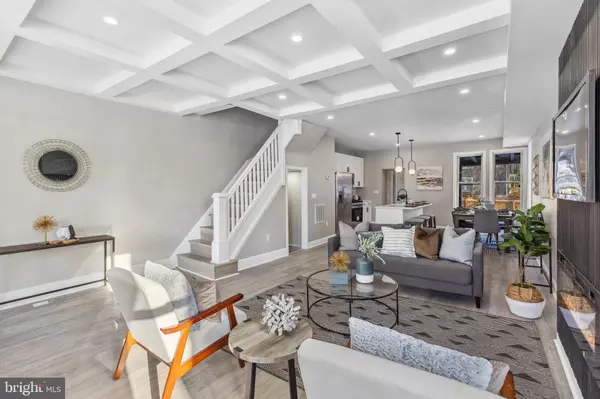4 Beds
4 Baths
1,870 SqFt
4 Beds
4 Baths
1,870 SqFt
Key Details
Property Type Townhouse
Sub Type End of Row/Townhouse
Listing Status Active
Purchase Type For Sale
Square Footage 1,870 sqft
Price per Sqft $168
Subdivision Howard Park
MLS Listing ID MDBA2151960
Style Traditional
Bedrooms 4
Full Baths 3
Half Baths 1
HOA Y/N N
Abv Grd Liv Area 1,870
Originating Board BRIGHT
Year Built 1948
Annual Tax Amount $3,021
Tax Year 2024
Lot Size 2,178 Sqft
Acres 0.05
Property Description
Discover the perfect blend of historic charm and modern luxury in this fully renovated end-unit townhouse. Offering 4 spacious bedrooms, 3.5 baths, and over 1,800 sq. ft. of thoughtfully designed living space. This home is a rare gem that combines style, comfort, and convenience.
Highlights:
Bright and Airy End-Unit: Enjoy natural light streaming through windows on three sides, accentuating the open floor plan and warm hardwood floors.
Custom Fireplace: The living room features a stunning custom-built fireplace, perfect for cozy evenings or entertaining guests.
Gourmet Kitchen: The chef's kitchen boasts quartz countertops, stainless steel appliances, custom cabinetry, pot filler above the range, and a breakfast bar blending functionality with elegance.
Master Bedroom Retreat: The master suite includes a spa-inspired ensuite bathroom with a vanity, shower, toilet and luxurious finishes.
Ample Bedrooms and Baths: Three additional bedrooms and two beautifully updated full bathrooms provide comfort and privacy for family or guests. A convenient half-bath is located on the main level.
Outdoor Oasis: The backyard offers a perfect space for outdoor dining or relaxing in the fresh air.
Located in a charming and well-established neighborhood, this home is just moments away from local shops, dining, and public transportation, making it an unbeatable combination of historic character and modern convenience.
** $10k SELLERS CONTRIBUTION INCLUDED**
Don't miss your chance to own this exceptional property! Schedule your showing today.
Location
State MD
County Baltimore City
Zoning R-4
Rooms
Basement Fully Finished, Walkout Level
Main Level Bedrooms 4
Interior
Hot Water Other
Heating Hot Water
Cooling Central A/C
Flooring Partially Carpeted, Luxury Vinyl Plank
Fireplaces Number 1
Equipment Dishwasher, Refrigerator, Stainless Steel Appliances, Stove, Microwave, Disposal, Dryer, Washer, Exhaust Fan
Furnishings No
Fireplace Y
Appliance Dishwasher, Refrigerator, Stainless Steel Appliances, Stove, Microwave, Disposal, Dryer, Washer, Exhaust Fan
Heat Source Natural Gas
Exterior
Water Access N
Accessibility None
Garage N
Building
Story 2
Foundation Brick/Mortar
Sewer Public Sewer, Public Septic
Water Public
Architectural Style Traditional
Level or Stories 2
Additional Building Above Grade, Below Grade
New Construction N
Schools
School District Baltimore City Public Schools
Others
Senior Community No
Tax ID 0328028238 027
Ownership Fee Simple
SqFt Source Estimated
Special Listing Condition Standard

GET MORE INFORMATION
REALTOR® | Lic# 0225219651






