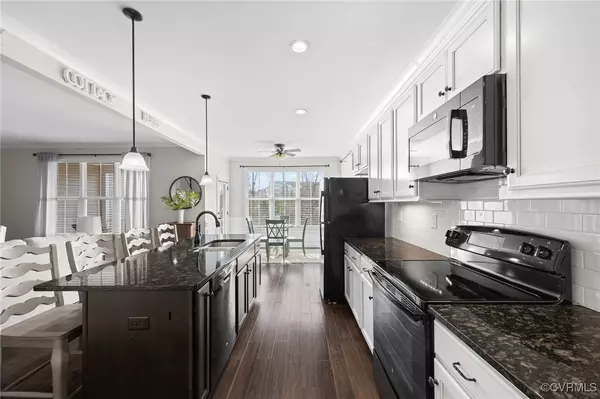3 Beds
3 Baths
2,579 SqFt
3 Beds
3 Baths
2,579 SqFt
Key Details
Property Type Single Family Home
Sub Type Single Family Residence
Listing Status Active
Purchase Type For Sale
Square Footage 2,579 sqft
Price per Sqft $240
Subdivision Magnolia Green
MLS Listing ID 2500307
Style Bungalow,Cottage,Two Story
Bedrooms 3
Full Baths 2
Half Baths 1
Construction Status Actual
HOA Fees $318/mo
HOA Y/N Yes
Year Built 2016
Annual Tax Amount $4,674
Tax Year 2024
Lot Size 0.257 Acres
Acres 0.2572
Property Description
The elegant eat-in kitchen showcases white cabinetry with black granite countertops, under-cabinet lighting, a dual-door pantry, and a butler's pantry with a mix of glass-front and solid cabinets for added style and functionality.
The first-floor primary suite offers dual closets for generous storage, while the cozy gas fireplace adds warmth to the living area. Upstairs, you'll find two well-appointed bedrooms, a full bath, and a walk-in attic for additional storage.
Outdoor living is a delight, with a covered porch and a paver patio with a pergola providing serene, tree-lined views for ultimate privacy. Magnolia Green offers an unmatched lifestyle with pickleball and tennis courts, a championship golf course, multiple pools, sports courts, and miles of walking trails.
Located in the booming area of Moseley and zoned for top-rated schools—Moseley Elementary, Tomahawk Creek Middle, and Cosby High—this home offers luxury, comfort, and convenience. Don't miss your chance to live in one of Central Virginia's most sought-after neighborhoods! Come inside and fall in love for yourself!
Location
State VA
County Chesterfield
Community Magnolia Green
Area 62 - Chesterfield
Direction Hull Street Rd to Magnolia Green Parkway, Right onto Emerald Point Vista, Home will be on the left.
Rooms
Basement Crawl Space
Interior
Interior Features Bedroom on Main Level, Butler's Pantry, Separate/Formal Dining Room, Double Vanity, Eat-in Kitchen, French Door(s)/Atrium Door(s), Fireplace, Granite Counters, High Ceilings, Kitchen Island, Bath in Primary Bedroom, Main Level Primary, Pantry, Recessed Lighting, Walk-In Closet(s)
Heating Electric, Forced Air, Heat Pump, Natural Gas, Zoned
Cooling Zoned
Flooring Partially Carpeted, Tile, Wood
Fireplaces Number 1
Fireplaces Type Gas
Fireplace Yes
Appliance Dishwasher, Disposal, Gas Water Heater, Microwave, Range, Tankless Water Heater
Exterior
Exterior Feature Sprinkler/Irrigation, Porch, Tennis Court(s), Paved Driveway
Parking Features Attached
Garage Spaces 2.0
Fence None
Pool Pool, Community
Community Features Basketball Court, Common Grounds/Area, Clubhouse, Community Pool, Golf, Home Owners Association, Maintained Community, Pool, Street Lights, Sports Field, Tennis Court(s), Trails/Paths
Amenities Available Landscaping
Roof Type Composition,Shingle
Porch Deck, Front Porch, Patio, Porch
Garage Yes
Building
Sewer Public Sewer
Water Public
Architectural Style Bungalow, Cottage, Two Story
Level or Stories One and One Half
Structure Type Drywall,Frame,Vinyl Siding
New Construction No
Construction Status Actual
Schools
Elementary Schools Moseley
Middle Schools Tomahawk Creek
High Schools Cosby
Others
HOA Fee Include Association Management,Clubhouse,Maintenance Grounds,Maintenance Structure,Pool(s),Recreation Facilities,Trash
Tax ID 703-66-98-70-600-000
Ownership Individuals

GET MORE INFORMATION
REALTOR® | Lic# 0225219651






