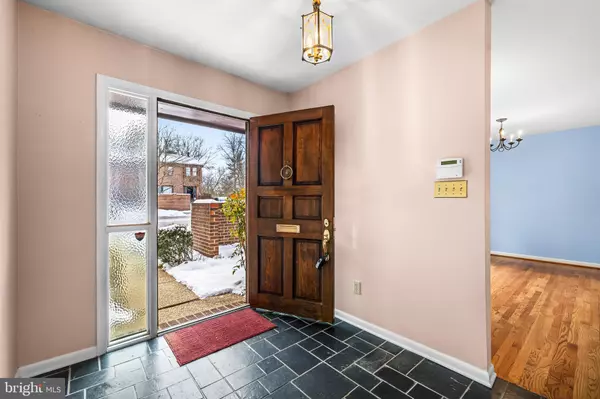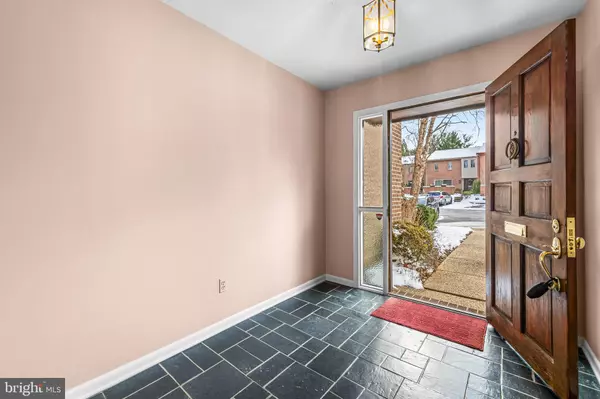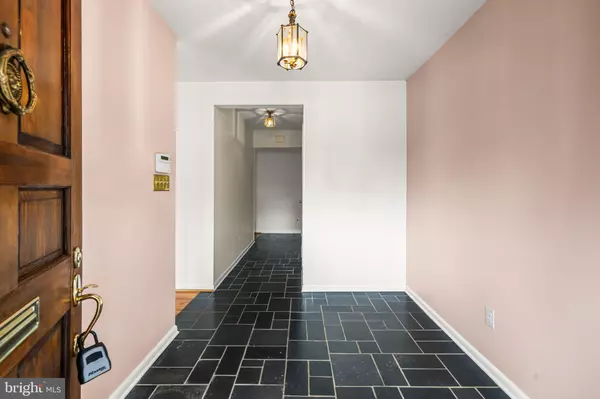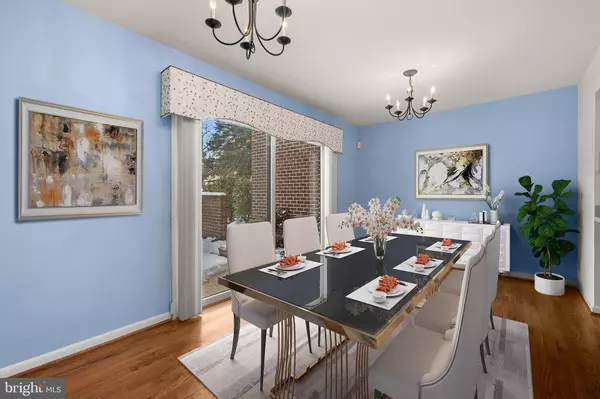3 Beds
4 Baths
2,376 SqFt
3 Beds
4 Baths
2,376 SqFt
Key Details
Property Type Townhouse
Sub Type Interior Row/Townhouse
Listing Status Active
Purchase Type For Sale
Square Footage 2,376 sqft
Price per Sqft $214
Subdivision Buckingham Manor
MLS Listing ID MDBC2116202
Style Contemporary
Bedrooms 3
Full Baths 3
Half Baths 1
HOA Fees $735/qua
HOA Y/N Y
Abv Grd Liv Area 2,076
Originating Board BRIGHT
Year Built 1978
Annual Tax Amount $5,233
Tax Year 2024
Lot Size 2,352 Sqft
Acres 0.05
Property Description
The house features a bright large kitchen with attached den/breakfast room that opens out to the enclosed front patio. A semi-open floor plan allows for spacious room size and flow with a large Living room/Dining Room area with built-ins, fire place, and a deck overlooking the woodlands of the neighboring lake and streams. The large finished basement has a full bath and walkout to lower patio area and gardens. Upstairs you'll find 3 bedrooms, ample closet space and 2 full bathrooms. Very well maintained systems and structures including a brand new h/w heater!
Don't want to miss your opportunity to move in to one of the areas best kept secrets!
Location
State MD
County Baltimore
Zoning DR2
Rooms
Other Rooms Living Room, Dining Room, Kitchen, Breakfast Room, Recreation Room, Storage Room
Basement Other
Interior
Interior Features Breakfast Area, Built-Ins, Carpet, Ceiling Fan(s), Combination Dining/Living, Floor Plan - Traditional, Laundry Chute, Primary Bath(s), Window Treatments, Wood Floors
Hot Water Electric
Heating Forced Air
Cooling Ceiling Fan(s), Central A/C
Fireplaces Number 1
Fireplaces Type Wood
Furnishings No
Fireplace Y
Heat Source Oil
Exterior
Water Access N
Accessibility None
Garage N
Building
Story 2
Foundation Block
Sewer Public Sewer
Water Public
Architectural Style Contemporary
Level or Stories 2
Additional Building Above Grade, Below Grade
New Construction N
Schools
Elementary Schools West Towson
Middle Schools Dumbarton
High Schools Towson
School District Baltimore County Public Schools
Others
Pets Allowed Y
HOA Fee Include Reserve Funds,Road Maintenance,Common Area Maintenance,Water
Senior Community No
Tax ID 04091700008180
Ownership Fee Simple
SqFt Source Assessor
Special Listing Condition Standard
Pets Allowed No Pet Restrictions

GET MORE INFORMATION
REALTOR® | Lic# 0225219651






