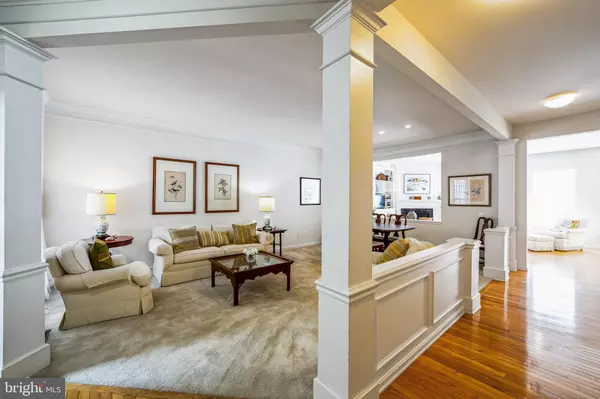3 Beds
3 Baths
2,440 SqFt
3 Beds
3 Baths
2,440 SqFt
Key Details
Property Type Townhouse
Sub Type Interior Row/Townhouse
Listing Status Active
Purchase Type For Sale
Square Footage 2,440 sqft
Price per Sqft $223
Subdivision Hunters Run
MLS Listing ID PACT2088522
Style Colonial
Bedrooms 3
Full Baths 2
Half Baths 1
HOA Fees $356/mo
HOA Y/N Y
Abv Grd Liv Area 2,440
Originating Board BRIGHT
Year Built 2003
Annual Tax Amount $6,130
Tax Year 2023
Lot Dimensions .
Property Description
The main level features a beautifully appointed kitchen with 42-inch cabinets, stainless steel appliances, and a center island with seating. Adjacent to the kitchen, the morning room opens to a deck with serene, tree-lined views and direct access to a path, ideal for outdoor relaxation. The inviting family room, with its built-in feature and corner fireplace, adds warmth and character to the home. A versatile office/den and a convenient powder room complete the main floor.
Upstairs, the primary suite serves as a peaceful retreat, showcasing a tray ceiling, walk-in closet, and a luxurious en-suite bath with a double vanity, glass-enclosed shower, and soaking tub. Two additional bedrooms and a full bathroom complete the upper level.
The spacious full basement, with tall ceilings and rough plumbing, provides endless possibilities—whether you envision a spa-like bath, a home gym, or a custom entertainment space. Recent updates include a Lennox HVAC and air conditioning system (2020) and a new roof (2019). Additional highlights such as nine-foot first-floor ceilings further enhance the home's appeal along with a two-car garage with separate doors.
Conveniently located just minutes from downtown West Chester and a short drive to Philadelphia and the Philadelphia International Airport, this home offers thoughtful upgrades and versatile spaces to suit your lifestyle.
Location
State PA
County Chester
Area Willistown Twp (10354)
Zoning R-10
Rooms
Basement Full, Poured Concrete, Rough Bath Plumb, Other
Interior
Interior Features Wood Floors, Window Treatments, WhirlPool/HotTub, Walk-in Closet(s), Wainscotting, Store/Office, Pantry, Kitchen - Island, Kitchen - Eat-In, Floor Plan - Traditional, Floor Plan - Open, Family Room Off Kitchen, Dining Area, Crown Moldings, Combination Kitchen/Living, Ceiling Fan(s), Carpet, Built-Ins, Bathroom - Tub Shower, Bathroom - Jetted Tub
Hot Water Natural Gas
Heating Forced Air
Cooling Central A/C
Flooring Hardwood, Carpet, Ceramic Tile
Fireplaces Number 1
Fireplaces Type Fireplace - Glass Doors, Gas/Propane
Inclusions Refrigerator, Washer, Dryer.
Equipment Built-In Microwave, Cooktop, Dishwasher, Oven/Range - Gas, Refrigerator, Stainless Steel Appliances, Washer, Dryer
Furnishings No
Fireplace Y
Appliance Built-In Microwave, Cooktop, Dishwasher, Oven/Range - Gas, Refrigerator, Stainless Steel Appliances, Washer, Dryer
Heat Source Natural Gas
Laundry Upper Floor
Exterior
Parking Features Garage - Front Entry
Garage Spaces 4.0
Utilities Available Cable TV Available, Natural Gas Available, Electric Available
Amenities Available None
Water Access N
View Trees/Woods, Other
Roof Type Shingle
Accessibility None
Attached Garage 2
Total Parking Spaces 4
Garage Y
Building
Lot Description Backs to Trees
Story 2
Foundation Concrete Perimeter
Sewer Public Sewer
Water Public
Architectural Style Colonial
Level or Stories 2
Additional Building Above Grade, Below Grade
Structure Type Dry Wall,Tray Ceilings
New Construction N
Schools
Elementary Schools Sugartown
Middle Schools Great Valley
High Schools Great Valley
School District Great Valley
Others
Pets Allowed Y
HOA Fee Include Common Area Maintenance,Management,Snow Removal,Trash,Ext Bldg Maint
Senior Community No
Tax ID 54-08 -2184
Ownership Condominium
Acceptable Financing Cash, Conventional
Horse Property N
Listing Terms Cash, Conventional
Financing Cash,Conventional
Special Listing Condition Standard
Pets Allowed Case by Case Basis

GET MORE INFORMATION
REALTOR® | Lic# 0225219651






