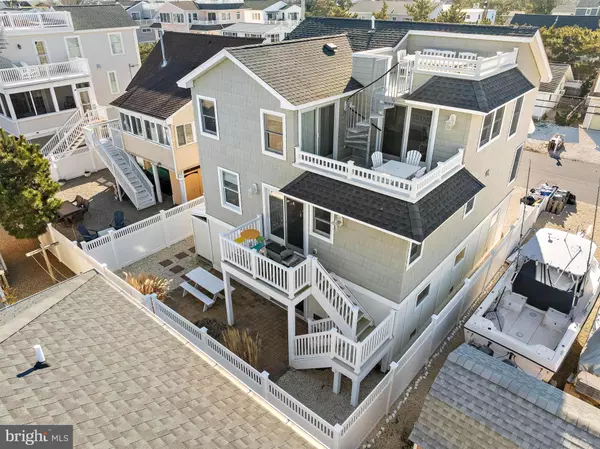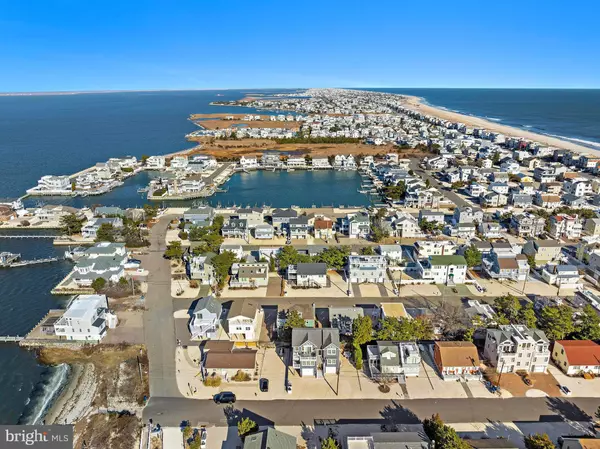6 Beds
3 Baths
2,000 SqFt
6 Beds
3 Baths
2,000 SqFt
Key Details
Property Type Single Family Home
Sub Type Detached
Listing Status Coming Soon
Purchase Type For Sale
Square Footage 2,000 sqft
Price per Sqft $900
Subdivision Holgate
MLS Listing ID NJOC2030992
Style Other
Bedrooms 6
Full Baths 3
HOA Y/N N
Abv Grd Liv Area 2,000
Originating Board BRIGHT
Year Built 1970
Annual Tax Amount $6,239
Tax Year 2016
Lot Size 2,500 Sqft
Acres 0.06
Property Description
You enter on the ground level into a lovely vestibule with large coat closet and lovely bench to shed the flip-flops from your day at the beach or bay. The first level is the main living level with open design and partial water views. This level includes three bedrooms...one with water views, and two with ceiling fans. The open kitchen/dining area includes a custom oak kitchen table hand-built in Vermont featuring durable, 16 step, studio-style finish, glazing and hand-burnishing to highlight the wood's natural beauty. Heirloom-quality design and construction techniques, including traditional dovetails and mortise and tenon joinery are used throughout for quality and stability. 10 kitchen chairs fit around the table, and there are four chairs at the large and beautiful kitchen counter. The perfectly sized living room which includes a large screen tv opens to a deck...perfect for watching street activity while utilizing the rocking chairs. One full bath on this level. Heading upstairs you enter a second living level and three bedrooms. The living area opens to the rear deck, which leads up to the rooftop deck. 20 year warranty comes with the Polywood resin furniture, and the sofa fold out for extra sleeping. The master bedroom has cathedral ceiling and the master bath includes a rain-head shower and handheld wand.
Again, this house comes turnkey furnished, so leave the closing table and enjoy your LBI home.
Location
State NJ
County Ocean
Area Long Beach Twp (21518)
Zoning RESD
Direction South
Rooms
Main Level Bedrooms 3
Interior
Interior Features Attic, Ceiling Fan(s), Kitchen - Island, Floor Plan - Open, Window Treatments
Hot Water Natural Gas
Heating Forced Air
Cooling Central A/C
Flooring Laminated, Tile/Brick
Equipment Dishwasher, Dryer, Oven/Range - Gas, Built-In Microwave, Refrigerator, Stove, Washer
Furnishings Yes
Fireplace N
Window Features Energy Efficient,ENERGY STAR Qualified
Appliance Dishwasher, Dryer, Oven/Range - Gas, Built-In Microwave, Refrigerator, Stove, Washer
Heat Source Natural Gas
Exterior
Water Access N
View Water
Roof Type Shingle
Accessibility None
Garage N
Building
Story 2
Foundation Pilings
Sewer Public Sewer
Water Public
Architectural Style Other
Level or Stories 2
Additional Building Above Grade
New Construction N
Schools
School District Southern Regional Schools
Others
Senior Community No
Tax ID 18-00001-34-00004
Ownership Fee Simple
SqFt Source Estimated
Special Listing Condition Standard

GET MORE INFORMATION
REALTOR® | Lic# 0225219651






