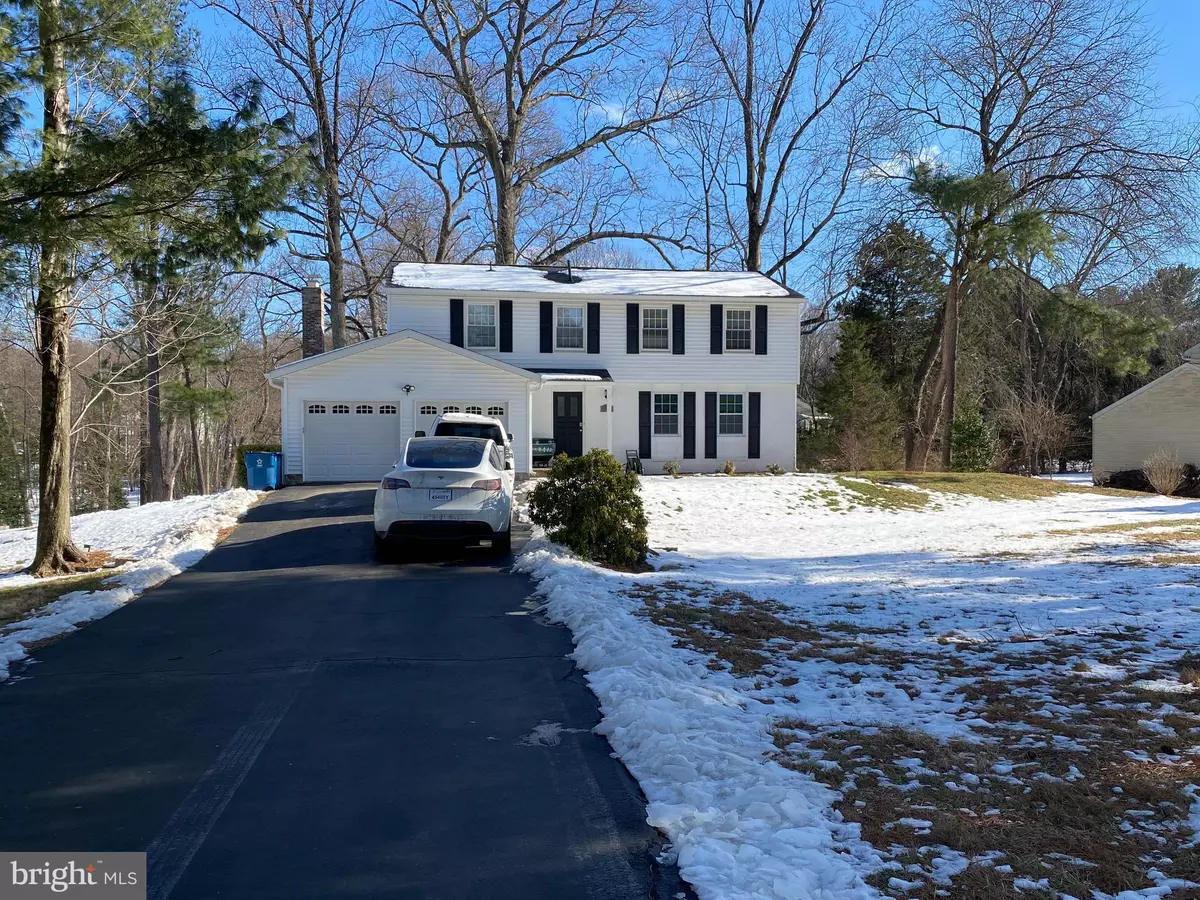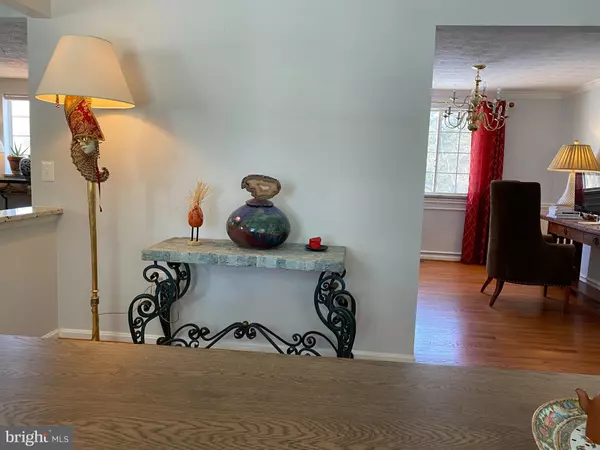5 Beds
4 Baths
2,842 SqFt
5 Beds
4 Baths
2,842 SqFt
Key Details
Property Type Single Family Home
Sub Type Detached
Listing Status Active
Purchase Type For Sale
Square Footage 2,842 sqft
Price per Sqft $431
Subdivision Lockmeade
MLS Listing ID VAFX2218210
Style Colonial
Bedrooms 5
Full Baths 3
Half Baths 1
HOA Fees $32/mo
HOA Y/N Y
Abv Grd Liv Area 1,942
Originating Board BRIGHT
Year Built 1978
Annual Tax Amount $11,647
Tax Year 2024
Lot Size 0.465 Acres
Acres 0.46
Property Description
Nestled in the prestigious Langley School pyramid, this spacious single-family home combines elegance, thoughtful upgrades, and a prime location. With numerous updates over the years—especially in 2024—this property offers modern living in a serene setting.
Key Features
Bedrooms/Bathrooms
5 generously sized bedrooms and 3.5 bathrooms, thoughtfully designed for comfort and functionality.
Lot & Outdoor Living
Situated on a large lot with a fenced backyard, backing to tranquil trees for privacy and outdoor enjoyment.
Newly paved garden path (2024) enhances backyard accessibility and charm.
Brand-new Trex deck (2024), perfect for entertaining or unwinding in style.
Interior Upgrades
All hardwood floors replaced in 2024, adding warmth and elegance throughout the home.
Staircase upgraded from carpet to hardwood for a sophisticated touch (2024).
Modernized kitchen (2016) featuring stainless steel appliances, ideal for cooking enthusiasts.
Recently updated bathrooms with sleek, modern finishes.
Family and Basement Spaces
Spacious family room with a cozy fireplace for relaxing evenings.
Basement renovated in 2024, featuring a guest kitchenette, updated laundry room, and new wooden flooring throughout.
Additional Features
Large front yard enhances curb appeal and provides ample outdoor space.
Attached 2-car garage ensures convenience and abundant storage.
Recent Upgrades
Roof and gutters replaced in 2023 with a 70-year warranty for long-term peace of mind.
Hot water heater (2023), HVAC system (2016), and windows (2016) ensure efficiency and reliability.
Community and Location
Neighborhood
Situated in the charming Lockmeade community, featuring sidewalks and open spaces.
Proximity
Convenient access to major commuting routes, Metro Silver Line, shops, and restaurants.
Schools
Zoned for top-rated Forestville Elementary, Cooper Middle School, and the prestigious Langley High School.
Recreation
Minutes from Great Falls National Park and the Potomac River, ideal for outdoor enthusiasts.
Shopping
Close to Great Falls Village Shopping Center, Reston Town Center, and Tysons Corner for premier shopping and dining.
________________________________________
Don't Miss This Opportunity!
With its modern upgrades, tranquil surroundings, and unbeatable location, 1127 Riva Ridge Dr is the perfect place to call home. Schedule a visit today and see for yourself what makes this property so exceptional!
Location
State VA
County Fairfax
Zoning 111
Rooms
Basement Outside Entrance, Fully Finished, Walkout Level
Interior
Interior Features Kitchen - Island, Window Treatments, Formal/Separate Dining Room, Wood Floors
Hot Water Electric
Heating Heat Pump(s)
Cooling Central A/C
Flooring Wood
Fireplaces Number 1
Equipment Dishwasher, Disposal, Dryer, Exhaust Fan, Icemaker, Oven/Range - Electric, Range Hood, Refrigerator, Trash Compactor, Washer
Fireplace Y
Appliance Dishwasher, Disposal, Dryer, Exhaust Fan, Icemaker, Oven/Range - Electric, Range Hood, Refrigerator, Trash Compactor, Washer
Heat Source Electric
Laundry Lower Floor
Exterior
Exterior Feature Deck(s)
Parking Features Garage Door Opener
Garage Spaces 2.0
Fence Rear
Utilities Available Cable TV Available
Water Access N
View Trees/Woods
Accessibility None
Porch Deck(s)
Attached Garage 2
Total Parking Spaces 2
Garage Y
Building
Lot Description Backs to Trees
Story 3
Foundation Slab
Sewer On Site Septic
Water Public
Architectural Style Colonial
Level or Stories 3
Additional Building Above Grade, Below Grade
New Construction N
Schools
Elementary Schools Forestville
Middle Schools Cooper
High Schools Langley
School District Fairfax County Public Schools
Others
Senior Community No
Tax ID 0123 05 0017
Ownership Fee Simple
SqFt Source Estimated
Special Listing Condition Standard

GET MORE INFORMATION
REALTOR® | Lic# 0225219651






