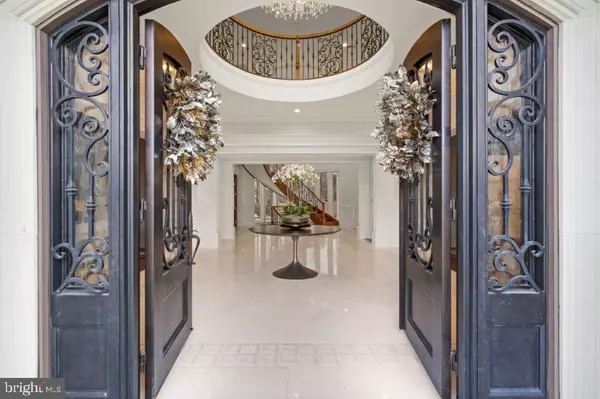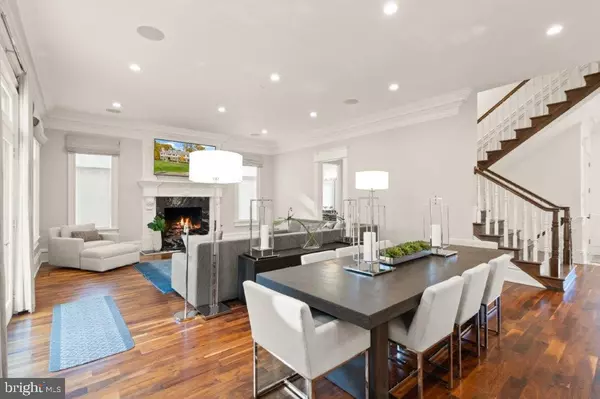6 Beds
11 Baths
13,667 SqFt
6 Beds
11 Baths
13,667 SqFt
Key Details
Property Type Single Family Home
Sub Type Detached
Listing Status Active
Purchase Type For Sale
Square Footage 13,667 sqft
Price per Sqft $581
Subdivision Putnam Farm Estates
MLS Listing ID VAFX2218314
Style Contemporary,Manor
Bedrooms 6
Full Baths 8
Half Baths 3
HOA Fees $11,554/ann
HOA Y/N Y
Abv Grd Liv Area 9,583
Originating Board BRIGHT
Year Built 2019
Annual Tax Amount $61,823
Tax Year 2024
Lot Size 1.956 Acres
Acres 1.96
Property Description
GRAND INTERIORS
Upon entering this luxurious home, you are welcomed by a sweeping foyer featuring 2 grand crystal chandeliers. The soaring ceilings adorned with intricate crown molding add to the home's sophistication and grandeur.
Location
State VA
County Fairfax
Zoning 110
Direction West
Rooms
Basement Fully Finished
Interior
Interior Features Additional Stairway, Air Filter System, Attic, Bar, Bathroom - Jetted Tub, Bathroom - Walk-In Shower, Bathroom - Tub Shower, Bathroom - Stall Shower, Breakfast Area, Built-Ins, Butlers Pantry, Carpet, Cedar Closet(s), Central Vacuum, Combination Kitchen/Living, Combination Kitchen/Dining, Combination Dining/Living, Crown Moldings, Curved Staircase, Double/Dual Staircase, Dining Area, Efficiency, Elevator, Family Room Off Kitchen, Formal/Separate Dining Room, Floor Plan - Traditional, Kitchen - Gourmet, Pantry, Primary Bath(s), Recessed Lighting, Sound System, Upgraded Countertops, Walk-in Closet(s), Wet/Dry Bar, WhirlPool/HotTub, Window Treatments, Wine Storage, Wood Floors
Hot Water Natural Gas
Heating Central
Cooling Central A/C
Fireplaces Number 5
Fireplaces Type Wood, Gas/Propane
Equipment Air Cleaner, Built-In Microwave, Built-In Range, Central Vacuum, Commercial Range, Compactor, Dishwasher, Disposal, Dryer - Front Loading, Exhaust Fan, Energy Efficient Appliances, Freezer, Extra Refrigerator/Freezer, Humidifier, Icemaker, Instant Hot Water, Microwave, Oven - Double, Range Hood, Oven/Range - Gas, Refrigerator, Six Burner Stove, Stainless Steel Appliances, Washer - Front Loading, Water Heater - High-Efficiency
Fireplace Y
Window Features Bay/Bow,Casement,Double Pane,Energy Efficient,Low-E
Appliance Air Cleaner, Built-In Microwave, Built-In Range, Central Vacuum, Commercial Range, Compactor, Dishwasher, Disposal, Dryer - Front Loading, Exhaust Fan, Energy Efficient Appliances, Freezer, Extra Refrigerator/Freezer, Humidifier, Icemaker, Instant Hot Water, Microwave, Oven - Double, Range Hood, Oven/Range - Gas, Refrigerator, Six Burner Stove, Stainless Steel Appliances, Washer - Front Loading, Water Heater - High-Efficiency
Heat Source Natural Gas
Exterior
Exterior Feature Balcony, Breezeway, Patio(s), Porch(es)
Parking Features Built In, Covered Parking, Garage - Side Entry, Garage Door Opener, Inside Access
Garage Spaces 14.0
Pool Pool/Spa Combo, Heated, Fenced
Water Access N
Accessibility Elevator
Porch Balcony, Breezeway, Patio(s), Porch(es)
Road Frontage City/County
Attached Garage 2
Total Parking Spaces 14
Garage Y
Building
Lot Description Cul-de-sac, No Thru Street
Story 4
Foundation Brick/Mortar
Sewer Private Septic Tank
Water Public
Architectural Style Contemporary, Manor
Level or Stories 4
Additional Building Above Grade, Below Grade
New Construction N
Schools
Elementary Schools Forestville
Middle Schools Cooper
High Schools Langley
School District Fairfax County Public Schools
Others
Senior Community No
Tax ID 0121 20 0006A2
Ownership Fee Simple
SqFt Source Estimated
Security Features Exterior Cameras
Acceptable Financing Cash, Conventional
Listing Terms Cash, Conventional
Financing Cash,Conventional
Special Listing Condition Standard

GET MORE INFORMATION
REALTOR® | Lic# 0225219651






