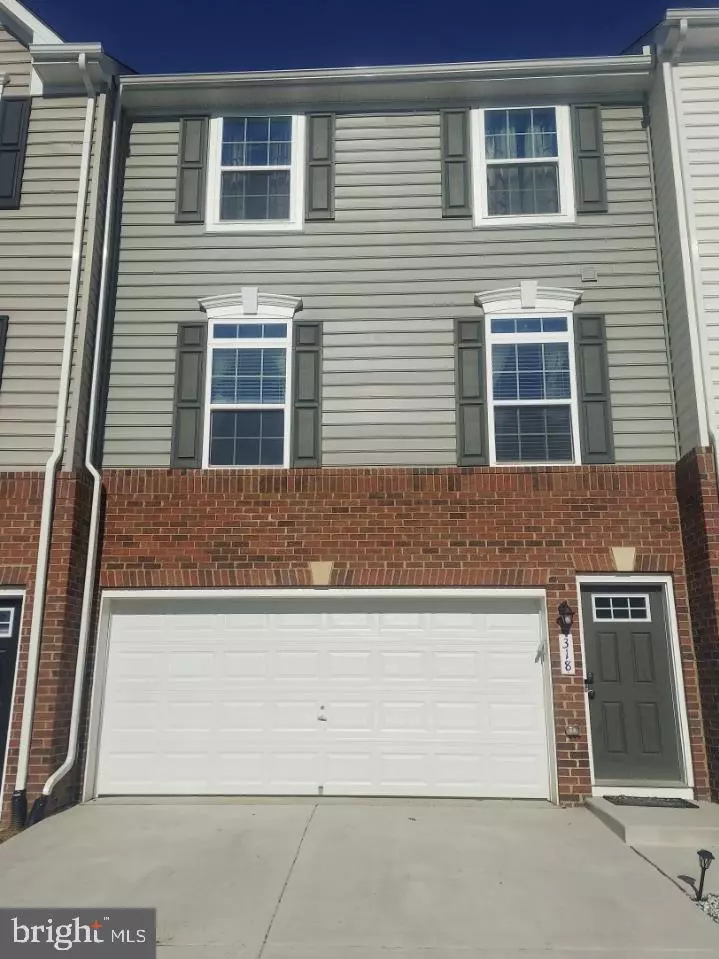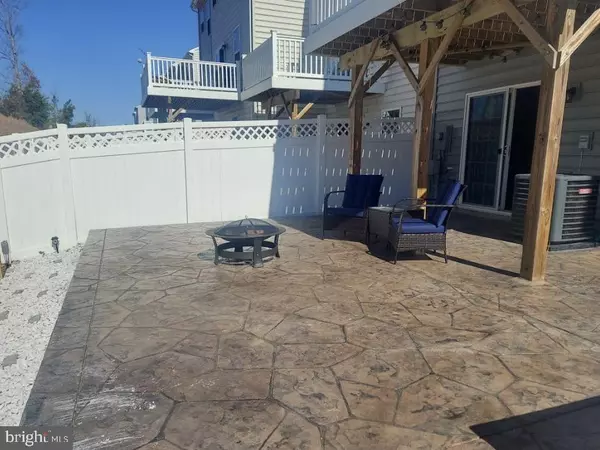3 Beds
3 Baths
1,584 SqFt
3 Beds
3 Baths
1,584 SqFt
Key Details
Property Type Townhouse
Sub Type Interior Row/Townhouse
Listing Status Coming Soon
Purchase Type For Sale
Square Footage 1,584 sqft
Price per Sqft $277
Subdivision Rappahannock Landing
MLS Listing ID VAST2035326
Style Colonial
Bedrooms 3
Full Baths 2
Half Baths 1
HOA Fees $85/mo
HOA Y/N Y
Abv Grd Liv Area 1,584
Originating Board BRIGHT
Year Built 2018
Annual Tax Amount $3,202
Tax Year 2024
Lot Size 1,759 Sqft
Acres 0.04
Property Description
Step into the bright and airy living area, featuring abundant natural light, and a seamless flow into the dining and kitchen spaces. The gourmet kitchen is a chef's delight, complete with granite countertops, stainless steel appliances, a large island, and ample cabinetry. Whether hosting friends or enjoying a quiet evening, this space is perfect for any occasion.
Upstairs, discover three generously sized bedrooms, including a luxurious primary suite. The primary bedroom features a walk-in closet and an ensuite bath with dual sinks, a soaking tub, and a separate shower, creating a true retreat. Two additional bedrooms, a full bath, and convenient laundry complete the upper level.The lower level offers flexibility, perfect for a home office, gym, or family room, with easy access to the oversized 2-car garage.
Situated in a prime location, this townhouse is close to top-rated schools, shopping, dining, and major commuter routes, making it ideal for professionals and families alike. Enjoy the best of both worlds: a quiet neighborhood with easy access to city conveniences.
Don't miss this incredible opportunity to make this beautiful home yours. Schedule a showing today and fall in love with everything it has to offer!
Location
State VA
County Stafford
Zoning R2
Rooms
Basement Fully Finished, Garage Access, Outside Entrance, Walkout Level
Interior
Interior Features Attic, Breakfast Area, Carpet, Combination Kitchen/Dining, Crown Moldings, Floor Plan - Open, Kitchen - Island, Pantry, Recessed Lighting, Bathroom - Tub Shower, Walk-in Closet(s)
Hot Water Natural Gas
Cooling Central A/C
Fireplaces Number 1
Equipment Built-In Microwave, Dishwasher, Disposal, Washer/Dryer Hookups Only
Fireplace Y
Appliance Built-In Microwave, Dishwasher, Disposal, Washer/Dryer Hookups Only
Heat Source Natural Gas
Exterior
Parking Features Basement Garage, Garage - Front Entry, Garage Door Opener, Inside Access
Garage Spaces 2.0
Water Access N
Accessibility 32\"+ wide Doors, >84\" Garage Door
Attached Garage 2
Total Parking Spaces 2
Garage Y
Building
Story 3
Foundation Slab
Sewer Public Sewer
Water Public
Architectural Style Colonial
Level or Stories 3
Additional Building Above Grade, Below Grade
New Construction N
Schools
School District Stafford County Public Schools
Others
Pets Allowed Y
Senior Community No
Tax ID 53M 3 213
Ownership Fee Simple
SqFt Source Assessor
Security Features Main Entrance Lock,Security System
Special Listing Condition Standard
Pets Allowed No Pet Restrictions

GET MORE INFORMATION
REALTOR® | Lic# 0225219651



