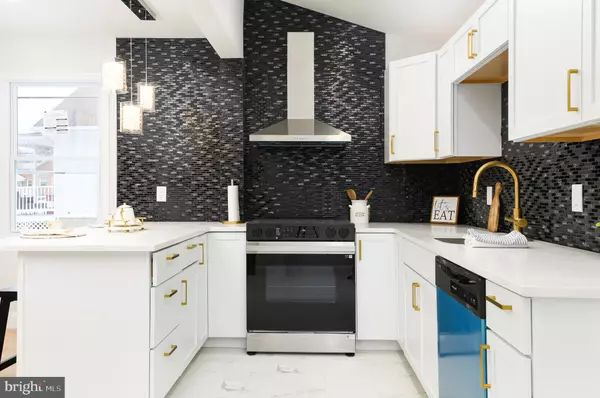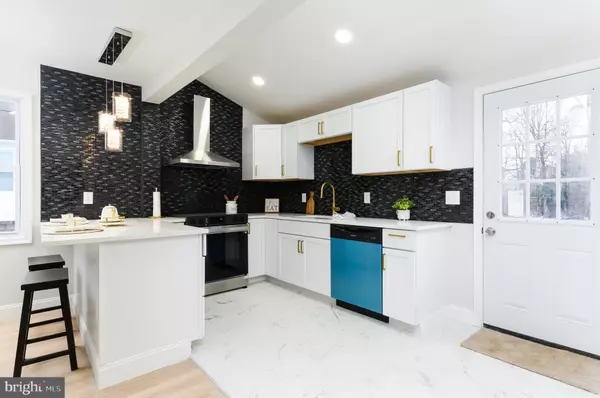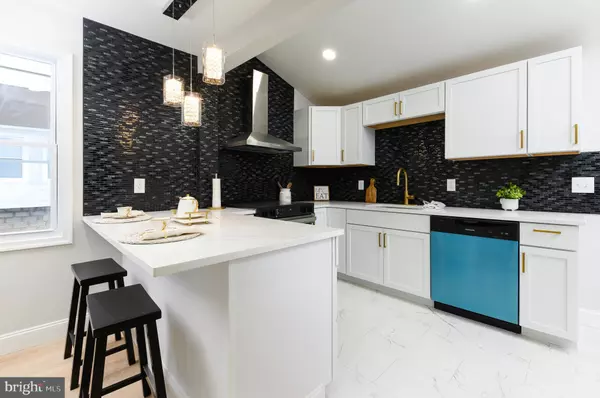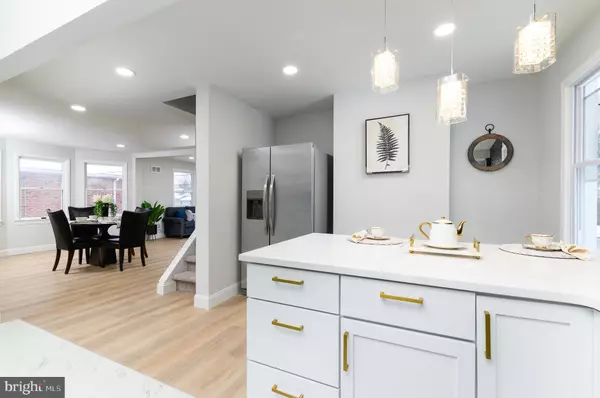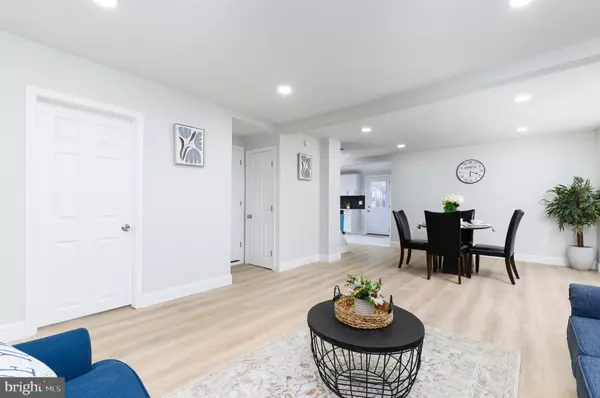3 Beds
2 Baths
1,575 SqFt
3 Beds
2 Baths
1,575 SqFt
Key Details
Property Type Single Family Home
Sub Type Detached
Listing Status Active
Purchase Type For Sale
Square Footage 1,575 sqft
Price per Sqft $219
Subdivision Oak Grove
MLS Listing ID DENC2074684
Style A-Frame
Bedrooms 3
Full Baths 2
HOA Y/N N
Abv Grd Liv Area 1,575
Originating Board BRIGHT
Year Built 1916
Annual Tax Amount $1,493
Tax Year 2024
Lot Size 0.260 Acres
Acres 0.26
Lot Dimensions 75.00 x 150.00
Property Description
As you approach the property, imagine enjoying your morning coffee or evening relaxation on the inviting front porch, taking in the community vibe that surrounds you. Step inside, and you'll be greeted by a thoughtfully designed open floor plan that connects the family room, dining room, and stunning bright kitchen.
The light wood-grain floors flow throughout the first floor, creating a spacious and welcoming feel. The kitchen is a true showstopper, featuring bright white cabinets with gold hardware, stainless steel appliances, and a striking backsplash that adds just the right amount of flair. The peninsula provides both seating for casual dining and a perfect spot for entertaining, while the thoughtfully designed kitchen layout, including a tucked-away refrigerator, maximizes space and functionality. From the kitchen, step out to the large rear yard, ideal for outdoor gatherings and entertaining.
The first floor is thoughtfully designed for convenience and versatility, featuring a main-level bedroom and an updated full bathroom. The bedroom is perfect for those seeking one-level living or can serve as a flexible space for guests or a home office. The full bathroom, with its modern updates and bright, elegant design, adds both style and functionality to the main level.
On the second floor, you'll find two spacious bedrooms with new carpeting throughout.
The finished basement adds even more living space, with a large recreation area or family room, a beautifully updated second full bathroom, and Bilco doors for easy outside access—perfect for hosting guests or creating a cozy retreat.
Situated on a flat 0.26-acre lot, this home offers plenty of space for outdoor activities, gardening, or relaxing in your own backyard oasis. Located within walking distance to local restaurants and stores, you'll enjoy the perfect balance of charm and convenience.
Conveniently located close to major roadways, Philadelphia International Airport, restaurants, parks, and malls, this home offers unparalleled accessibility. It is truly move-in ready and won't last long. Schedule your tour today to see all that 4 Poplar Ave has to offer!
Location
State DE
County New Castle
Area Elsmere/Newport/Pike Creek (30903)
Zoning 19R1
Rooms
Other Rooms Living Room, Dining Room, Primary Bedroom, Kitchen, Other
Basement Partially Finished
Main Level Bedrooms 1
Interior
Hot Water Natural Gas
Heating Forced Air
Cooling Central A/C
Flooring Carpet, Luxury Vinyl Plank
Fireplace N
Heat Source Natural Gas
Laundry Basement
Exterior
Exterior Feature Porch(es)
Water Access N
Roof Type Shingle
Street Surface Paved
Accessibility None
Porch Porch(es)
Garage N
Building
Story 2
Foundation Permanent
Sewer Public Sewer
Water Public
Architectural Style A-Frame
Level or Stories 2
Additional Building Above Grade, Below Grade
Structure Type Dry Wall
New Construction N
Schools
High Schools Thomas Mckean
School District Red Clay Consolidated
Others
Senior Community No
Tax ID 19-004.00-037
Ownership Fee Simple
SqFt Source Assessor
Acceptable Financing Conventional, FHA, Negotiable
Listing Terms Conventional, FHA, Negotiable
Financing Conventional,FHA,Negotiable
Special Listing Condition Standard

GET MORE INFORMATION
REALTOR® | Lic# 0225219651


