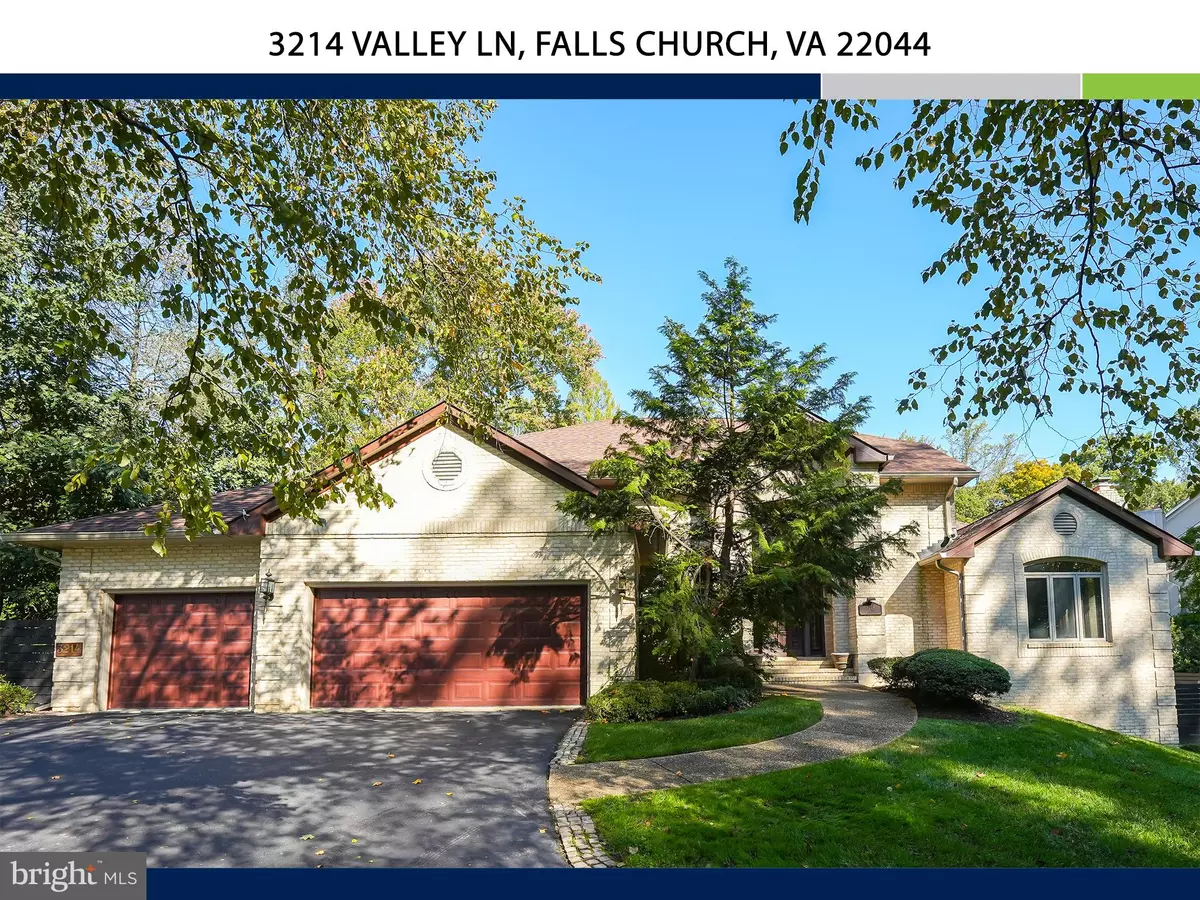5 Beds
5 Baths
6,159 SqFt
5 Beds
5 Baths
6,159 SqFt
Key Details
Property Type Single Family Home
Sub Type Detached
Listing Status Coming Soon
Purchase Type For Sale
Square Footage 6,159 sqft
Price per Sqft $259
Subdivision Ravenwood
MLS Listing ID VAFX2213100
Style Colonial,Contemporary
Bedrooms 5
Full Baths 4
Half Baths 1
HOA Y/N N
Abv Grd Liv Area 3,959
Originating Board BRIGHT
Year Built 1993
Annual Tax Amount $17,187
Tax Year 2024
Lot Size 0.521 Acres
Acres 0.52
Property Description
Down the hall, the relaxing main-level primary suite awaits. This private retreat features luxury plank flooring, backyard views, two spacious walk-in closets, a private laundry room, and a spa-inspired ensuite bathroom. Indulge in ultimate relaxation with the luxurious air tub, featuring a soothing cascade of bubbles designed to gently massage and rejuvenate your body along with luxurious vanities with custom built-ins, under-vanity lighting, a glass-enclosed shower, and access to a private outdoor deck—your own peaceful escape.
Upstairs, you'll find three spacious bedrooms, two updated bathrooms, and abundant storage space.
The lower level is an entertainer's dream! This expansive space includes a sauna, a recreation room with a gas fireplace and wet bar, a game room, a full bathroom, and an additional bedroom that could be used as an office. The unique interior patio offers endless possibilities—use it as a kids' play area, yoga space, creative workshop, herb garden, or cozy reading nook. Whether you're hosting out-of-town guests or creating a perfect in-law suite, this level provides flexibility and comfort. Additional highlights include tons of storage throughout the home, a three-car garage, a fully fenced backyard, a built-in gas line on your back deck for grilling made easy, and recently updated mechanicals, including upstairs and downstairs HVAC units (2019) and a tankless hot water heater (2019). Location, location, location! Enjoy unbeatable access to major transportation routes like I-66, I-495, Route 50, and Route 29, with quick and easy commutes to DC (under 8 miles), Mosaic District (4 miles away), and Tysons Corner (under 7 miles).
This incredible home truly has it all—don't miss the opportunity to make it yours!
Location
State VA
County Fairfax
Zoning 130
Rooms
Basement Connecting Stairway, Windows, Fully Finished, Interior Access, Walkout Level
Main Level Bedrooms 1
Interior
Interior Features Kitchen - Gourmet, Combination Kitchen/Living, Kitchen - Island, Dining Area, Primary Bath(s), Upgraded Countertops, Entry Level Bedroom, Sauna, Window Treatments, Wet/Dry Bar, Wood Floors, Kitchen - Eat-In, Walk-in Closet(s), Recessed Lighting, Carpet, Built-Ins, Bathroom - Tub Shower, Bathroom - Soaking Tub, Bathroom - Jetted Tub
Hot Water Tankless
Heating Heat Pump(s)
Cooling Zoned
Flooring Carpet, Ceramic Tile, Solid Hardwood
Fireplaces Number 2
Fireplaces Type Fireplace - Glass Doors, Mantel(s), Gas/Propane
Equipment Cooktop, Dishwasher, Icemaker, Microwave, Oven - Wall, Refrigerator, Washer, Disposal
Fireplace Y
Window Features Double Pane
Appliance Cooktop, Dishwasher, Icemaker, Microwave, Oven - Wall, Refrigerator, Washer, Disposal
Heat Source Natural Gas
Laundry Main Floor
Exterior
Exterior Feature Deck(s), Patio(s)
Parking Features Garage - Front Entry, Additional Storage Area, Garage Door Opener, Oversized
Garage Spaces 7.0
Fence Fully
Water Access N
Roof Type Asphalt
Accessibility None
Porch Deck(s), Patio(s)
Attached Garage 3
Total Parking Spaces 7
Garage Y
Building
Lot Description Landscaping, Private
Story 3
Foundation Brick/Mortar
Sewer Public Sewer
Water Public
Architectural Style Colonial, Contemporary
Level or Stories 3
Additional Building Above Grade, Below Grade
Structure Type Dry Wall
New Construction N
Schools
Elementary Schools Sleepy Hollow
Middle Schools Glasgow
High Schools Justice
School District Fairfax County Public Schools
Others
Senior Community No
Tax ID 0611 03 0069
Ownership Fee Simple
SqFt Source Assessor
Security Features Security System,Smoke Detector
Special Listing Condition Standard

GET MORE INFORMATION
REALTOR® | Lic# 0225219651

