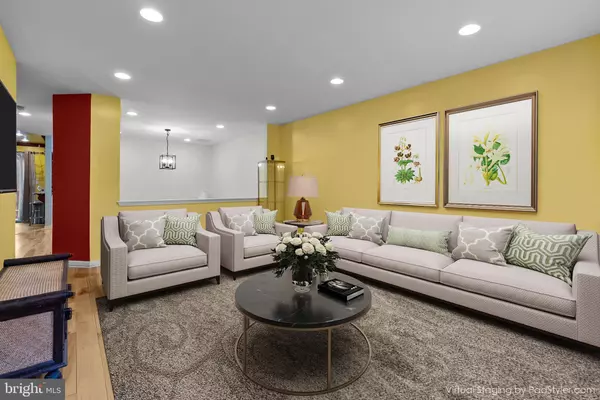3 Beds
4 Baths
1,896 SqFt
3 Beds
4 Baths
1,896 SqFt
Key Details
Property Type Townhouse
Sub Type Interior Row/Townhouse
Listing Status Active
Purchase Type For Sale
Square Footage 1,896 sqft
Price per Sqft $316
Subdivision Foxmoor
MLS Listing ID NJME2054564
Style Colonial
Bedrooms 3
Full Baths 2
Half Baths 2
HOA Fees $155/mo
HOA Y/N Y
Abv Grd Liv Area 1,896
Originating Board BRIGHT
Year Built 1990
Annual Tax Amount $10,550
Tax Year 2024
Lot Size 3,049 Sqft
Acres 0.07
Lot Dimensions 24.00 x 119.00
Property Sub-Type Interior Row/Townhouse
Property Description
Step inside to discover an inviting open-concept main level, where natural light pours in, highlighting the gleaming hardwood floors and elegant ceramic tiles. The spacious living, dining, and family areas seamlessly connect, creating the perfect space for both everyday living and entertaining.
At the heart of the home, the chef's kitchen combines functionality and style with sleek granite countertops, ample cabinetry, and modern stainless steel appliances—ideal for everything from gourmet meals to quick snacks.
Upstairs, a solid wood hallway leads to three generously sized bedrooms, each offering flexibility for use as a home office, guest room, or personal retreat. The primary suite is a true sanctuary, featuring a spa-like en-suite bath with a jacuzzi tub, dual-sink vanity, and glass-enclosed shower—the perfect place to unwind.
The fully finished walkout basement is a standout feature, complete with a BONUS second kitchen and a full bathroom, ensuring maximum convenience without the need to go upstairs. This additional space is perfect as a recreation room, home gym, media lounge, or even a private guest suite, adding incredible versatility and value to the home.
Step outside to your private, fenced-in yard, which backs to a tranquil wooded area—an ideal setting for morning coffee, weekend barbecues, or playtime with pets.
Additional highlights include:
Attached garage for secure parking and extra storage
Access to Foxmoor's outstanding amenities, including a tot lot, walking trails, a sparkling pool, tennis courts, and a clubhouse
Prime location just minutes from Princeton, Hamilton Train Station, Hamilton Marketplace, top-rated schools, and major highways (NJ Turnpike, Route 130, and I-295)—offering unparalleled convenience for commuting, shopping, and dining
Don't miss this incredible opportunity to own a stunning townhouse in the desirable Foxmoor community. Schedule your private tour today!
Location
State NJ
County Mercer
Area Robbinsville Twp (21112)
Zoning RPVD
Rooms
Other Rooms Living Room, Dining Room, Primary Bedroom, Bedroom 2, Kitchen, Family Room, Bedroom 1
Basement Full, Outside Entrance
Interior
Interior Features Primary Bath(s), Skylight(s), Ceiling Fan(s), Central Vacuum, Sprinkler System, Kitchen - Eat-In
Hot Water Natural Gas
Heating Forced Air
Cooling Central A/C
Flooring Fully Carpeted, Vinyl
Inclusions washer, dryer, refrigerator
Equipment Built-In Range, Dishwasher
Fireplace N
Appliance Built-In Range, Dishwasher
Heat Source Natural Gas
Laundry Main Floor
Exterior
Parking Features Inside Access, Garage Door Opener
Garage Spaces 1.0
Fence Vinyl
Utilities Available Cable TV
Amenities Available Swimming Pool, Tennis Courts, Club House
Water Access N
Accessibility None
Attached Garage 1
Total Parking Spaces 1
Garage Y
Building
Story 2
Foundation Concrete Perimeter
Sewer Public Sewer
Water Public
Architectural Style Colonial
Level or Stories 2
Additional Building Above Grade, Below Grade
Structure Type Cathedral Ceilings
New Construction N
Schools
School District Robbinsville Twp
Others
Pets Allowed Y
HOA Fee Include Pool(s),Common Area Maintenance,Lawn Maintenance,Snow Removal,Management
Senior Community No
Tax ID 12-00006-00183
Ownership Fee Simple
SqFt Source Estimated
Special Listing Condition Standard
Pets Allowed Number Limit
Virtual Tour https://listings.mikesperando.com/sites/gelnjrp/unbranded

GET MORE INFORMATION
REALTOR® | Lic# 0225219651






