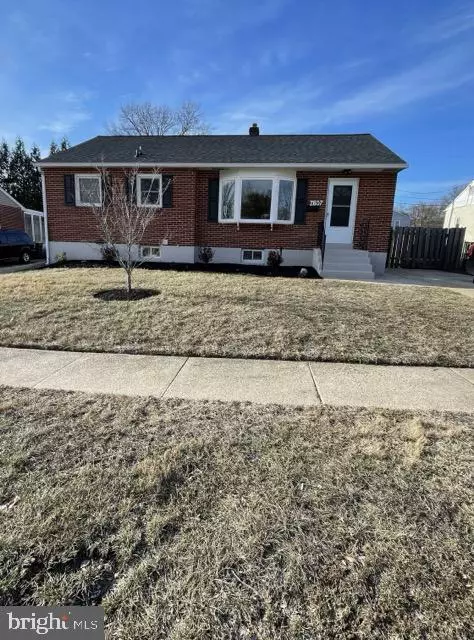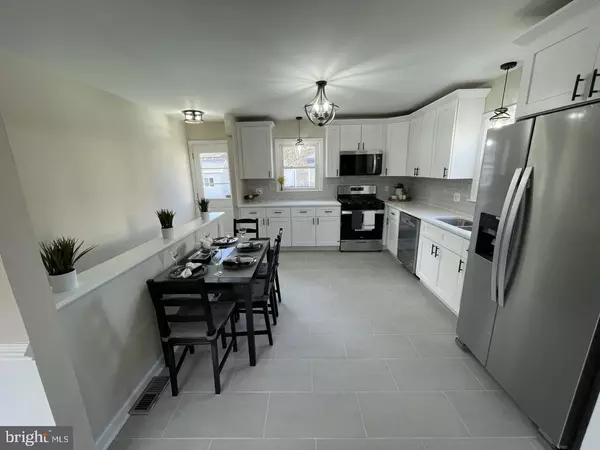4 Beds
3 Baths
2,136 SqFt
4 Beds
3 Baths
2,136 SqFt
Key Details
Property Type Single Family Home
Sub Type Detached
Listing Status Active
Purchase Type For Sale
Square Footage 2,136 sqft
Price per Sqft $182
Subdivision Claymont Heights
MLS Listing ID DENC2076338
Style Ranch/Rambler
Bedrooms 4
Full Baths 3
HOA Y/N N
Abv Grd Liv Area 1,068
Originating Board BRIGHT
Year Built 1958
Annual Tax Amount $2,197
Tax Year 2024
Lot Size 7,841 Sqft
Acres 0.18
Lot Dimensions 65.00 x 120.00
Property Sub-Type Detached
Property Description
On the lower level you will find a fully carpeted large family room, another large bedroom with a walk-in closet and a large en suite full bathroom, opening up the possibilities for multigenerational living. A second renovated bedroom can also be found on this level along with the combination laundry room /mechanical room.
At the rear of the home, you will find a fenced yard with a large deck overlooking the in-ground pool and a shed with interior workbench /shelving for ample storage space for all of your pool toys and supplies or a workshop with its pre wired outlets and light fixtures (new buyer will need to run and connect power from shed to the main panel at the home). This backyard space will be the focal point of many fun filled family gatherings, just in time for the spring and summer months! The home also has a new roof with transferable warranty.
Location
State DE
County New Castle
Area Brandywine (30901)
Zoning NC6.5
Rooms
Other Rooms Primary Bedroom, Bedroom 2, Bedroom 3, Bedroom 4, Bathroom 1, Bathroom 2, Bathroom 3
Basement Sump Pump, Full, Heated, Water Proofing System, Windows, Partially Finished, Drainage System
Main Level Bedrooms 2
Interior
Interior Features Combination Dining/Living, Recessed Lighting, Attic, Ceiling Fan(s), Combination Kitchen/Dining, Kitchen - Gourmet, Upgraded Countertops, Floor Plan - Open, Carpet, Chair Railings, Crown Moldings, Primary Bath(s), Wood Floors
Hot Water Natural Gas
Heating Central, Programmable Thermostat
Cooling Central A/C, Programmable Thermostat
Flooring Carpet, Ceramic Tile, Hardwood
Inclusions Washer/dryer as-is condition
Equipment Dishwasher, Exhaust Fan, Icemaker, Refrigerator, Stainless Steel Appliances, Water Heater, Built-In Microwave, Dual Flush Toilets, Freezer, Oven - Single, Oven/Range - Gas, Washer, Dryer - Electric
Fireplace N
Window Features Insulated,Bay/Bow,Casement,Screens,Double Pane
Appliance Dishwasher, Exhaust Fan, Icemaker, Refrigerator, Stainless Steel Appliances, Water Heater, Built-In Microwave, Dual Flush Toilets, Freezer, Oven - Single, Oven/Range - Gas, Washer, Dryer - Electric
Heat Source Natural Gas
Laundry Basement
Exterior
Exterior Feature Deck(s)
Garage Spaces 2.0
Fence Wood, Privacy
Pool Other
Utilities Available Electric Available, Natural Gas Available, Water Available, Sewer Available, Cable TV Available, Phone Available
Water Access N
Roof Type Shingle
Street Surface Paved
Accessibility None
Porch Deck(s)
Road Frontage City/County
Total Parking Spaces 2
Garage N
Building
Lot Description Front Yard, SideYard(s), Rear Yard
Story 2
Foundation Concrete Perimeter, Block
Sewer Public Sewer
Water Public
Architectural Style Ranch/Rambler
Level or Stories 2
Additional Building Above Grade, Below Grade
Structure Type Dry Wall
New Construction N
Schools
School District Brandywine
Others
Senior Community No
Tax ID 06-083.00-152
Ownership Fee Simple
SqFt Source Assessor
Security Features Carbon Monoxide Detector(s),Smoke Detector
Acceptable Financing Conventional, Cash
Listing Terms Conventional, Cash
Financing Conventional,Cash
Special Listing Condition Standard

GET MORE INFORMATION
REALTOR® | Lic# 0225219651






