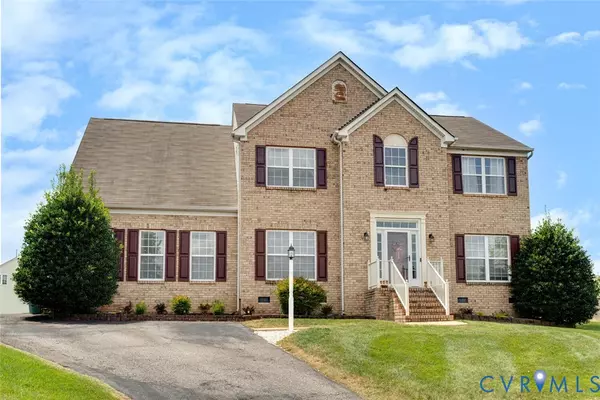4 Beds
3 Baths
2,732 SqFt
4 Beds
3 Baths
2,732 SqFt
OPEN HOUSE
Sun Aug 10, 2:00pm - 4:00pm
Key Details
Property Type Single Family Home
Sub Type Single Family Residence
Listing Status Active
Purchase Type For Sale
Square Footage 2,732 sqft
Price per Sqft $155
Subdivision Clarendon Woods
MLS Listing ID 2516531
Style Colonial,Two Story
Bedrooms 4
Full Baths 2
Half Baths 1
Construction Status Actual
HOA Fees $67/qua
HOA Y/N Yes
Abv Grd Liv Area 2,732
Year Built 2006
Annual Tax Amount $3,251
Tax Year 2025
Lot Size 10,336 Sqft
Acres 0.2373
Property Sub-Type Single Family Residence
Property Description
Welcome to 1408 Windrow Ct—a lovingly maintained 4-bedroom, 2.5-bath home nestled in a peaceful cul-de-sac in Richmond's desirable East End. Owned by the same family since day one, this brick-front beauty radiates pride of ownership and timeless charm.
Step inside to discover spacious living areas designed for both everyday comfort and stylish entertaining. Whether you're cozying up by the fireplace in the formal living room, relaxing in the family room, or unwinding in the large step-down bonus room (now featuring sleek new gray epoxy floors), there's space for everyone to spread out and feel at home.
The formal dining room with tray ceiling is perfect for hosting holidays or dinner parties, while the open eat-in kitchen offers ample cabinet space, a convenient center island for meals or homework, and a light-filled space that brings everyone together. Open the sliding glass doors to your own private deck—a perfect spot for family breakfasts, backyard barbecues, or sharing stories under the stars.
Upstairs, the spacious primary suite with a private en-suite bath offers a peaceful retreat, while three additional bedrooms and a full hall bath provide flexibility for guests, kids, a home office—or all of the above.
Located in a well-established neighborhood with mature landscaping and minimal traffic, this home delivers the best of both worlds: tranquil suburban living with unbeatable convenience—just minutes from I-64, shopping, dining, schools, and more.
Don't miss your chance to own this beloved family home—schedule your private showing today and fall in love with everything 1408 Windrow Ct has to offer!
Location
State VA
County Henrico
Community Clarendon Woods
Area 42 - Henrico
Interior
Interior Features Ceiling Fan(s), Dining Area, Eat-in Kitchen
Heating Heat Pump, Natural Gas
Cooling Central Air
Flooring Partially Carpeted, Tile, Wood
Fireplaces Number 1
Fireplaces Type Gas
Fireplace Yes
Appliance Dishwasher, Electric Cooking, Gas Water Heater, Microwave, Refrigerator, Stove
Exterior
Exterior Feature Paved Driveway
Fence None
Pool None
Community Features Home Owners Association
Roof Type Composition,Shingle
Porch Deck
Garage No
Building
Story 2
Sewer Public Sewer
Water Public
Architectural Style Colonial, Two Story
Level or Stories Two
Structure Type Brick,Drywall,Frame,Vinyl Siding
New Construction No
Construction Status Actual
Schools
Elementary Schools Harvie
Middle Schools Fairfield
High Schools Highland Springs
Others
HOA Fee Include Association Management,Common Areas,Road Maintenance
Tax ID 809-734-5277
Ownership Individuals
Virtual Tour https://aquatreedesigns.hd.pics/1408-Windrow-Ct/idx

GET MORE INFORMATION
REALTOR® | Lic# 0225219651






