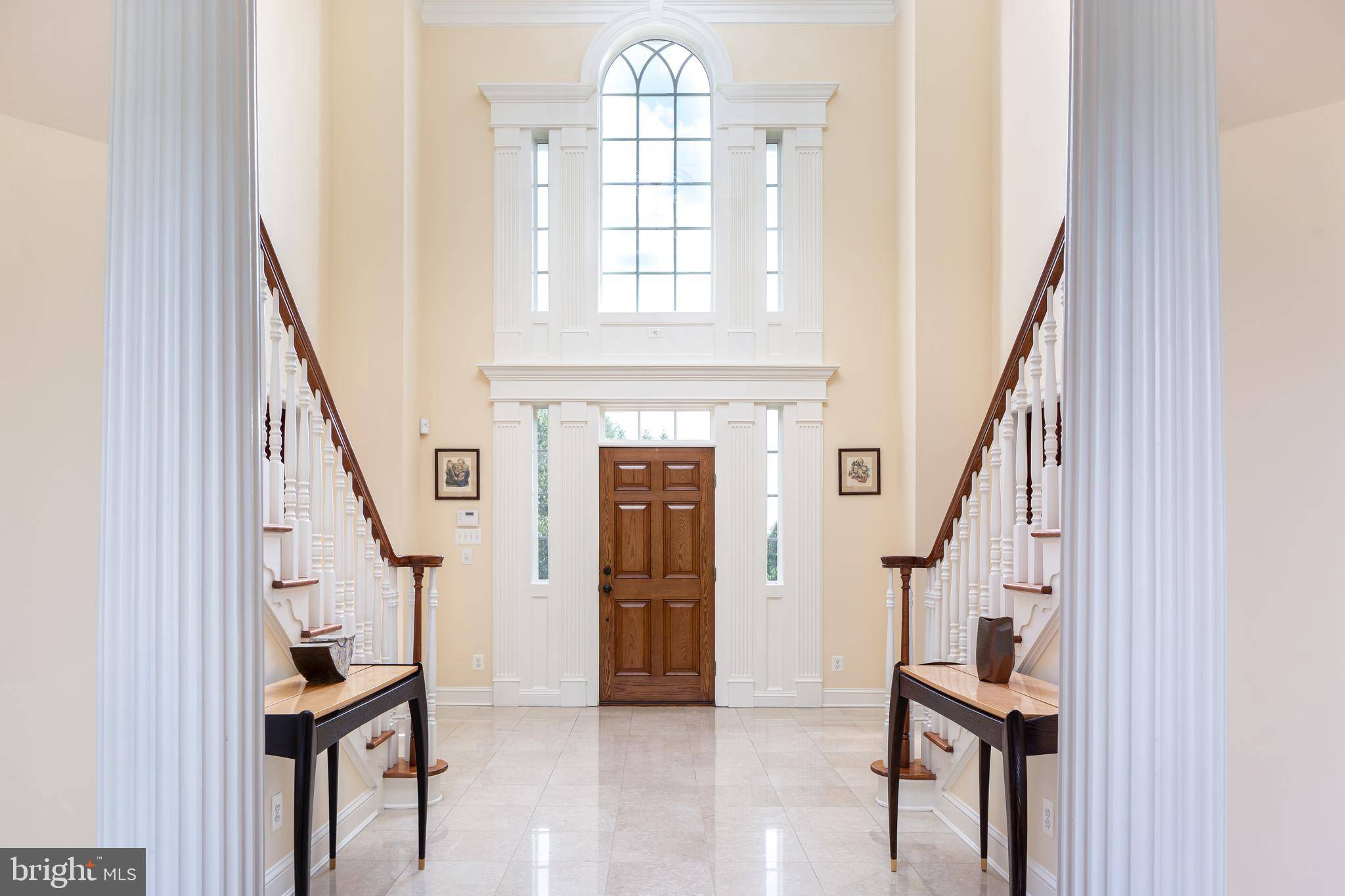5 Beds
6 Baths
9,463 SqFt
5 Beds
6 Baths
9,463 SqFt
OPEN HOUSE
Wed Jul 09, 4:00pm - 6:00pm
Thu Jul 10, 4:00pm - 6:00pm
Key Details
Property Type Single Family Home
Sub Type Detached
Listing Status Active
Purchase Type For Sale
Square Footage 9,463 sqft
Price per Sqft $142
Subdivision Tattersall
MLS Listing ID PACT2101382
Style Traditional,Colonial
Bedrooms 5
Full Baths 5
Half Baths 1
HOA Fees $175/qua
HOA Y/N Y
Abv Grd Liv Area 6,633
Year Built 2001
Available Date 2025-07-08
Annual Tax Amount $14,307
Tax Year 2024
Lot Size 0.476 Acres
Acres 0.48
Lot Dimensions 0.00 x 0.00
Property Sub-Type Detached
Source BRIGHT
Property Description
As you approach the home, you'll appreciate the warm community feel of the Tattersall neighborhood, as well as the home's idyllic setting on a cul-de-sac. The timeless brick façade and landscaped walkway to the front door welcome you to the home. Once inside, the foyer features an eye-catching dual grand staircase, setting the stage for the impressive interior of the home. The library, lined with floor to ceiling bookshelves, leads into the sun-drenched conservatory, an ideal space to relax with a good book! With crown molding and wainscoted walls, the elegant formal dining room is eager to host your family dinners and holiday parties. The kitchen is simultaneously gorgeous and practical: with stainless steel appliances and more than enough cabinet and counter space, including a center island with room for barstools. The kitchen looks out onto the morning room: with soaring arched windows and a door to the deck, take in the views with a cup of coffee as you wake up for the day. The heart of the home is the two-story family room with a stunning coffered ceiling, fireplace, and built-in entertainment consul. The home office, mudroom with laundry, and powder room complete the main level, a practical layout for everyday living. Upstairs, you'll find four spacious bedrooms each with their own en suite bathroom. The primary bedroom features a sitting room area, an expansive walk-in closet, and a spa-like bathroom, making this space an owner's retreat. Downstairs, the sprawling lower level features a recreation room with a wet bar, a home gym, and the home's fifth bedroom with a full en suite bathroom attached. With a private outside entrance, this level could seamlessly function as an au-pair or in-law suite. Accessibility features throughout the property including an elevator– which stops in the primary suite as well as on the main and lower levels– and two platform lifts meaning seamless living for those using wheelchairs. Head outside and find a private oasis: a deck, patio, outdoor dining area with a grill, a glimmering pool, and a stunning view of the golf course.
Situated within the top-rated Downingtown Area School District, this location offers access to excellent schools as well as the charm and amenities of nearby Downingtown Borough. Enjoy outdoor adventures at Marsh Creek State Park and Dowlin Forge Park and hike, bike, or run along the scenic Struble Trail. For commuters, major roadways including the 30 Bypass, Route 100, and Route 202 are all easily accessible, and the Downingtown Train Station offers service via the Paoli-Thorndale Line and Amtrak—connecting you to the Main Line, Center City Philadelphia, New York City, and beyond. With a balance of privacy, community, and connectivity, the setting of 730 Shagbark is truly second to none.
*HOA info and fees need to be confirmed by 5407. Waiting for confirmation from HOA management regarding fees and relevant information*
Location
State PA
County Chester
Area West Bradford Twp (10350)
Zoning RESIDENTIAL
Rooms
Other Rooms Primary Bedroom, Bedroom 2, Bedroom 3, Bedroom 4, Bathroom 2, Primary Bathroom
Basement Fully Finished, Walkout Stairs
Interior
Interior Features Elevator, Double/Dual Staircase, Curved Staircase, Crown Moldings
Hot Water Natural Gas
Heating Forced Air
Cooling Central A/C
Fireplaces Number 2
Inclusions Original Light Fixtures (Stored in basement), All appliances in as-is condition.
Fireplace Y
Heat Source Electric
Laundry Main Floor
Exterior
Parking Features Garage - Side Entry
Garage Spaces 3.0
Pool In Ground
Water Access N
View Golf Course
Accessibility Chairlift, Elevator
Attached Garage 3
Total Parking Spaces 3
Garage Y
Building
Lot Description Cul-de-sac, Level
Story 3
Foundation Concrete Perimeter
Sewer Public Sewer
Water Public
Architectural Style Traditional, Colonial
Level or Stories 3
Additional Building Above Grade, Below Grade
New Construction N
Schools
High Schools Downingtown High School West Campus
School District Downingtown Area
Others
Senior Community No
Tax ID 50-08 -0034
Ownership Fee Simple
SqFt Source Assessor
Special Listing Condition Standard
Virtual Tour https://youtu.be/lkaf7jlrCx4

GET MORE INFORMATION
REALTOR® | Lic# 0225219651






